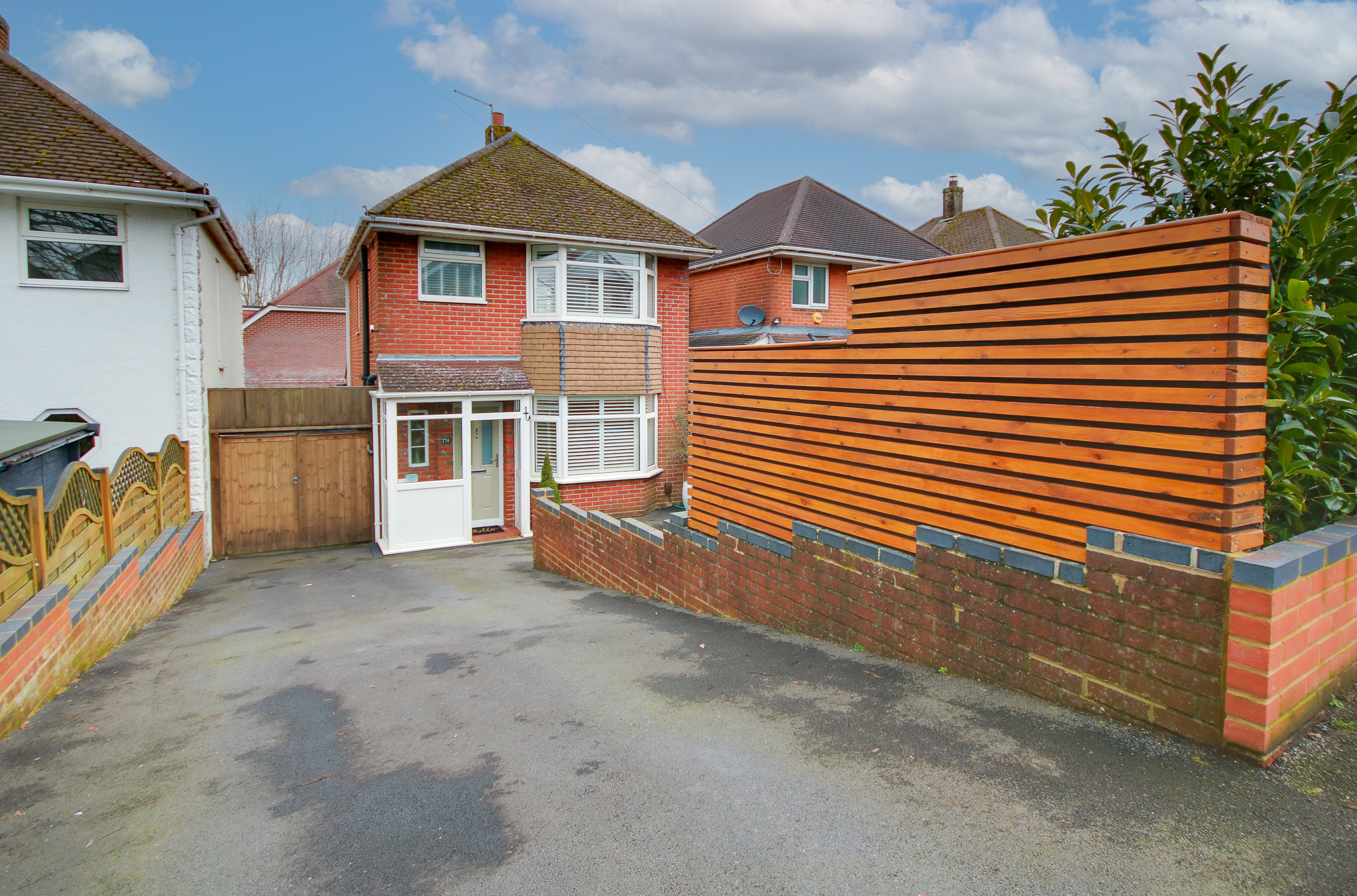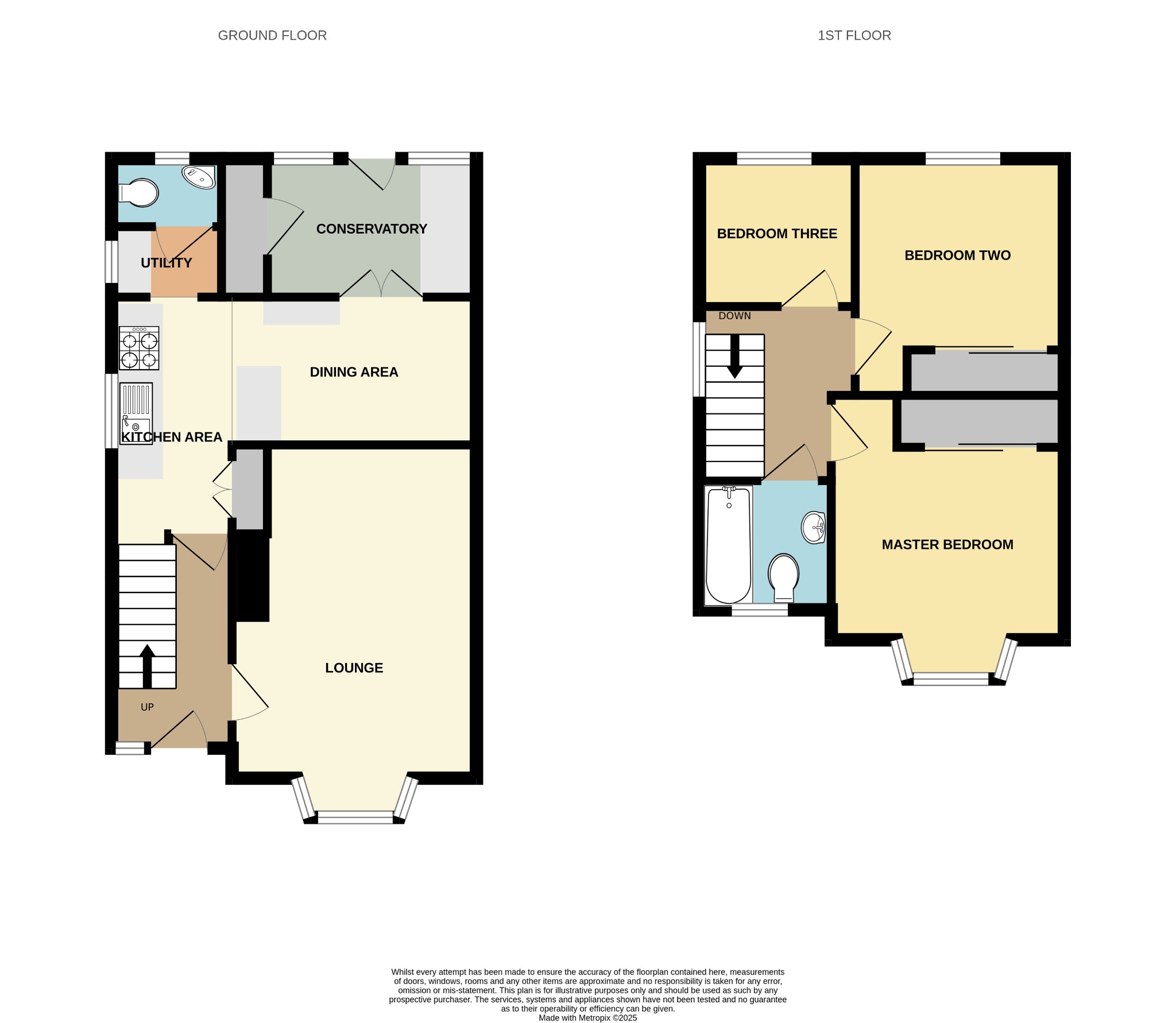
Guide Price £300,000 - £325,000! Bitterne Park! Driveway! | 3 bedrooms | Guide Price £300,000

Description
GUIDE PRICE £300,000 - £325,000! Welcome to Midanbury Lane! This gorgeous detached property is ideally situated in the ever popular location of Bitterne Park. The current owners have spent years refurbishing the property and presenting it as it is today. This home, externally, boasts an extensive driveway with a neat lawned front garden, a garage and a low-maintenance westerly-aspect rear garden. Internally, you are welcome by a bright entrance hall, with original solid wood flooring that follows into the lounge. The lounge has a bay window, flooding the room with natural light. There is a sociable kitchen/dining space situated towards the rear of the house - this leads to a glass-roofed conservatory and a convenient cloakroom. The upstairs will continue to impress with three bedrooms, two of which have fitted wardrobes. The bathroom is finished with stylish tiling. Viewing is highly recommended!Approach:
Driveway providing off road parking for multiple cars, an acoustic panelled feature wall, EV charging point, neat lawn.
Entrance Hall:
Smooth ceiling with inset spotlights, picture rail, window to front, radiator, stairs rising to first floor, stained and varnished original parque flooring.
Lounge
16' 5" (5.00m) x 10' 4" (3.15m)::
Smooth ceiling, picture rail, UPVC double glazed bay window to front with hardwood fitted shutters, electric fire and surround, radiator, original stained and varnished parque flooring.
Kitchen/Diner
15' 10" (4.83m) reducing to 6'6" (1.98m) x 16' 3" (4.95m) reducing to 5'5" (1.65m)::
Smooth ceiling with picture rail, UPVC double glazed window to side, UPVC double glazed French doors to rear, base and drawer units with work surface over with stainless steel sink with drainer inset, built in oven with gas hob with stainless steel extractor fan over, parque flooring to dining area, radiator, space for fridge/freezer, dishwasher and built in storage.
Utility Room:
Smooth ceiling, UPVC double glazed window to side, space for washing machine, tiled floor, door to:
Cloakroom:
Smooth ceiling, UPVC double glazed obscured window to rear, WC and wash hand basin, wall mounted boiler.
Conservatory
6' 1" (1.85m) x 9' 6" (2.90m)::
Glass roof, UPVC double glazed windows and door to rear, space for tumble dryer and freezer, storage cupboard.
Landing:
Smooth ceiling with picture rail, hatch providing access to loft space, UPVC double glazed window to side, doors to:
Master Bedroom
12' 7" (3.84m) into bay x 10' 4" (3.15m)::
Smooth ceiling with picture rail, UPVC double glazed bay window to front with hardwood fitted shutters, fitted wardrobes, radiator.
Bedroom Two
10' 10" (3.30m) x 9' 1" (2.77m)::
Smooth ceiling with picture rail UPVC double glazed window to rear enjoying views across Southampton, fitted wardrobes, radiator.
Bedroom Three
6' 8" (2.03m) x 6' 7" (2.01m)::
Smooth ceiling with picture rail, UPVC double glazed window to rear enjoying views across Southampton, radiator.
Bathroom :
Smooth ceiling with inset spotlights, three piece suite comprising: WC, wash hand basin and panel enclosed bath with rainfall style shower over, full height heated ladder towel rail, fully tiled walls.
Garage:
Detached garage with up and over door, light connected, roof replaced in 2019.
Garden:
Enclosed westerly rear garden designed with low maintenance in mind, patio seating area with flower and shrub borders, side access.
Services
Mains gas, water, electricity, and drainage are connected. For mobile and broadband connectivity, please refer to Ofcom.org.uk. Please note that none of the services or appliances have been tested by Field Palmer.
Council Tax Band
Band D
Sellers Position
Buying On
Offer Check Procedure
If you are considering making an offer for this property and require a mortgage, our clients will require confirmation of your status. We have therefore adopted an Offer Check Procedure which involves our Financial Advisor verifying your position.
Floorplan






