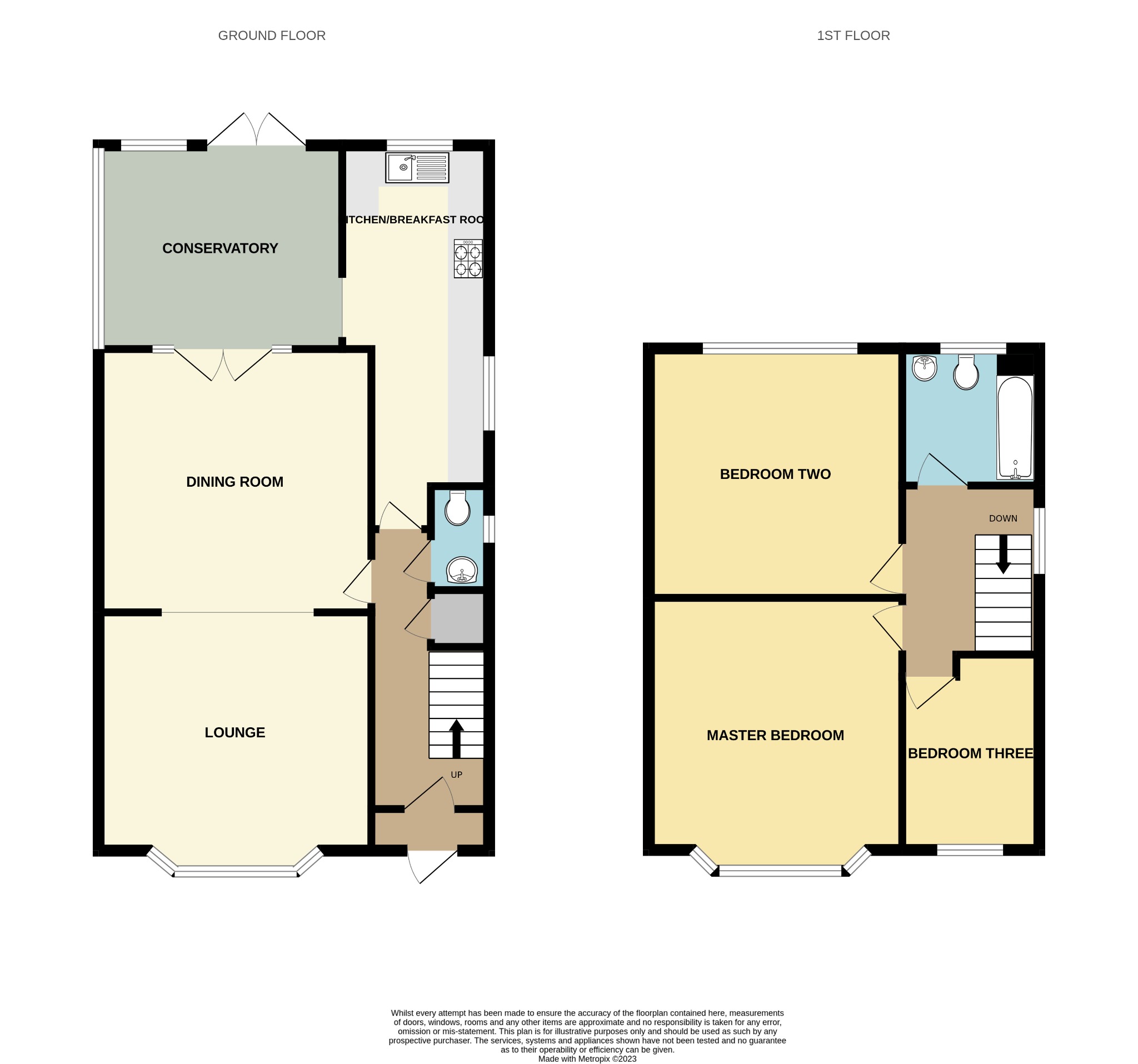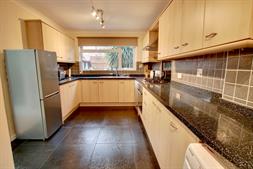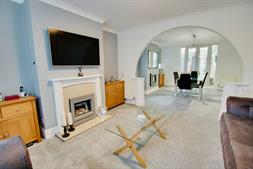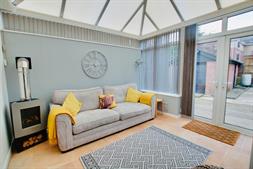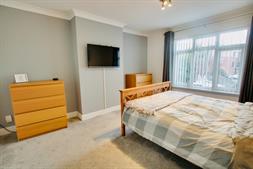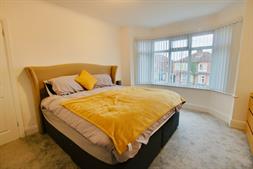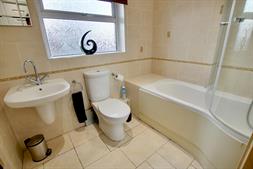
Guide Price £375,000 - £400,000! Garage! Great Reception Space! | 3 bedrooms | Guide Price £375,000
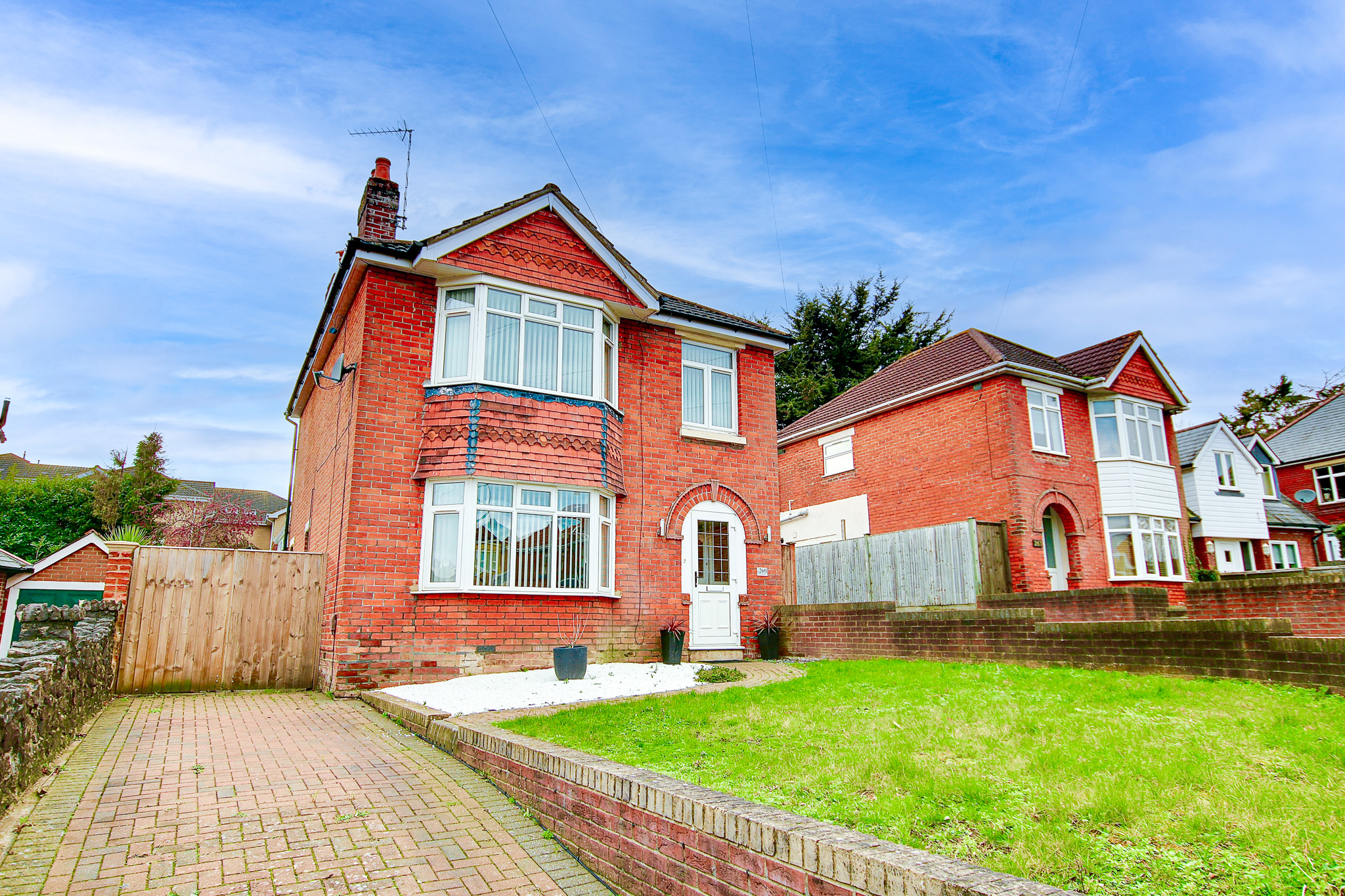
Description
GUIDE PRICE £375,000 - £400,000. Welcome to Spring Road! This substantial, impressive and extended detached residence is beautifully presented, from top to bottom! If it is space you are looking for, this is the home for you! The extensive driveway makes pulling up to this house a dream, you are then welcomed by a gorgeous entrance hall with stylish tiled flooring, two fantastic monochrome designed reception rooms which are flooded with natural light, an extended kitchen with ample work surface, cloakroom and sunny conservatory to the rear with french doors opening onto the low maintenance rear garden. The first floor doesn't fail to impress, with three very spacious bedrooms and a modern upstairs bathroom. Viewing is fully recommended to truly appreciate everything this home can offer.Approach
Dropped kerb providing off road parking, lawn to side, side access.
Entrance Hall :
Smooth ceiling, stairs leading to first floor, tiled floor, doors to:
Kitchen/Breakfast Room
9' 5" (2.87m) x 19' (5.79m)::
Smooth ceiling, double glazed window to side and rear, range of matching wall and base units with work surface over, sink and drainer inset, integrated electric oven, five gas ring hob with extractor fan over, space for fridge/freezer, washing machine and tumble dryer. Wall mounted boiler, radiator.
Lounge
11' 9" (3.58m) x 12' 9" (3.89m)::
Smooth ceiling, double glazed bay window to front, gas fire place, radiator.
Dining Room
11' 9" (3.58m) x 14' 1" (4.29m)::
Smooth ceiling, double glazed window to rear, gas fire place, radiator.
Conservatory
11' (3.35m) x 10' (3.05m)::
Polycarbonate roof, double glazed windows to side and rear, double glazed french doors to rear leading in to garden, radiator.
Cloakroom :
Smooth ceiling, double glazed obscured window to side, WC, wash hand basin.
Landing :
Smooth ceiling, double glazed window to side, doors to:
Master Bedroom
14' 8" (4.47m) max x 12' (3.66m) max::
Smooth ceiling, double glazed window to front radiator.
Bedroom Two
14' (4.27m) x 12' (3.66m)::
Smooth ceiling, double glazed window to rear overlooking garden, radiator.
Bedroom Three
7' 6" (2.29m) x 9' 4" (2.84m)::
Smooth ceiling, double glazed window to front, radiator.
Bathroom :
Smooth ceiling, double glazed obscured window to rear, three piece suite comprising, panel enclosed bath with shower over, WC and wash hand basin, ladder towel rail.
Detached Garage:
Brick built garage situated at rear.
Garden:
Enclosed rear garden with gated side vehicular access. Decked seating area leading to further patio. Low maintenance.
Services
Mains Electricity
Mains Gas
Mains Water
Mains Drainage
Please Note: Field Palmer have not tested any of the services or appliances at this property.
Sellers Position
Vendor Suited
Council Tax Band
Band C
Office Check Procedure
If you are considering making an offer for this property and require a mortgage, our clients will require confirmation of your status. We have therefore adopted an Offer Check Procedure which involves our Financial Advisor verifying your position.
Floorplan
