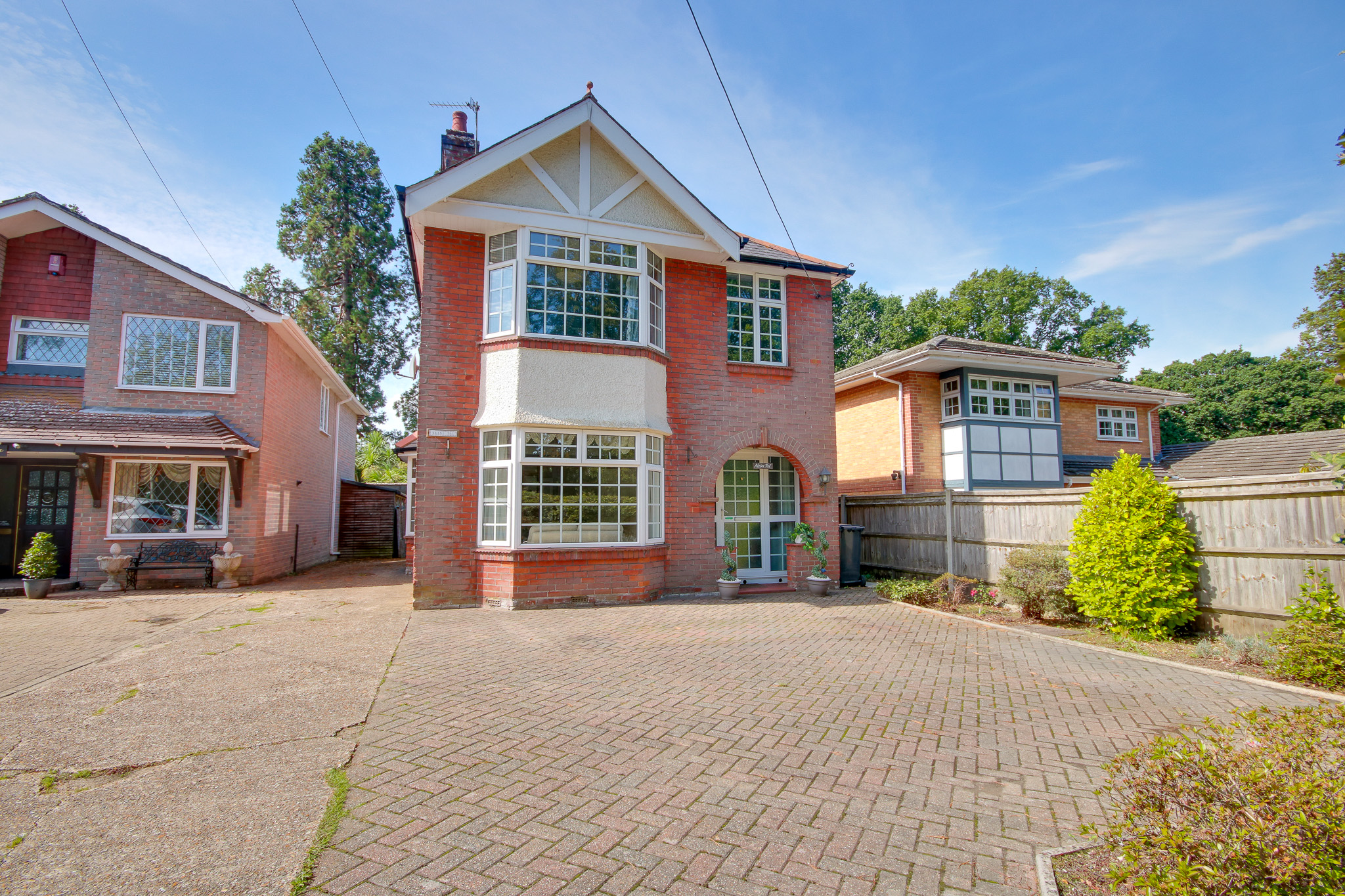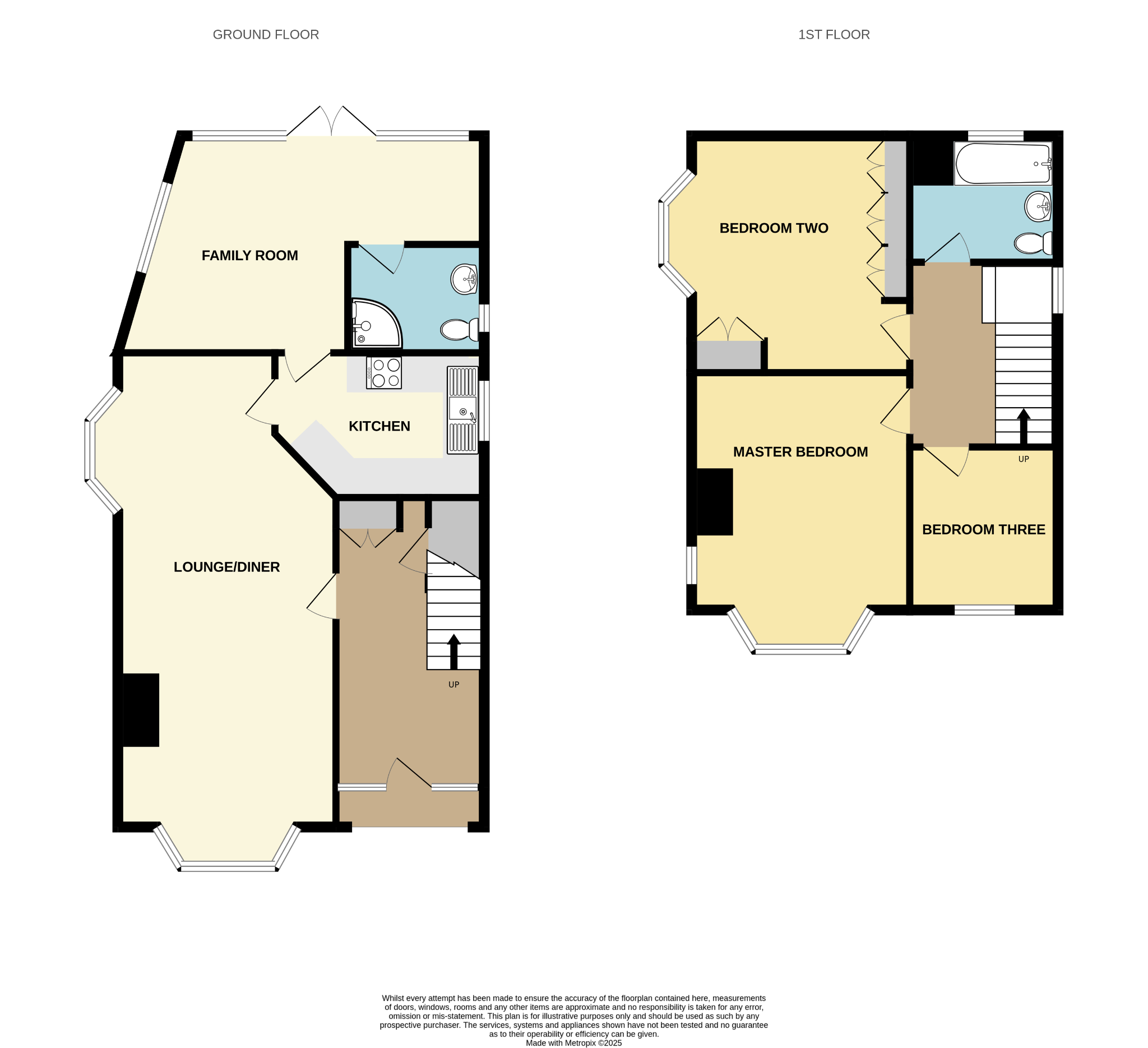
Guide Price £400,000-£425,000 West End! Off Road Parking For Up To Four Cars! Stunning Entrance Hallway! | 3 bedrooms | £400,000

Description
Welcome to Naini Tal! Introducing this gorgeous three bedroom bay-fronted family home, located within the ever-sought-after location of Moorhill Road. Owned by the clients for over 30 years the property has been well and truly loved and is ready for the new owners to make it their own! Step inside into an airy entrance hallway taking you through into a 27ft lounge diner with double aspect bay windows. There is a separate kitchen and an extension which sweeps the rear. Beautifully finish this family room offers access to a modern fitted shower room and offers clear views looking out onto the rear garden. Upstairs continues to impress with its three incredibly spacious bedrooms and main family bathroom. There is plenty of fitted storage on offer as well as access to the loft space. The garden is a complete blank canvas and offers a shared side access leading to the front of the property where you have off road parking for up to four cars! Further benefits include gas central heating, UPVC double-glazed windows and a stones throw from the poplar Telegraph Woods.Entrance Hall:
UPVC external door into hall, carpeted, sockets, one radiator, staircase to first floor, storage cupboard, textured ceiling, internal door leading to:
Lounge/ Diner
27' 7" (8.41m) x 11' 11" (3.63m)::
Carpeted, two radiators, UPVC double-glazed bay window to front and side, gas fire with working flue, TU point, sockets, textured and coved ceiling.
Kitchen
10' 6" (3.20m) x 8' 7" (2.62m)::
Laminate wood flooring, wall and base units, laminate worktops, integral dishwasher, oven and four ring gas hob, stainless steel sink with double drainers, wall tile in principle areas, sockets, two windows to side, one radiator, textured ceiling.
Family Room
16' 6" (5.03m) x 11' 11" (3.63m)::
Carpeted, sockets, three radiators, window to side and rear, patio doors to garden, smooth and coved ceiling and downward spot lighting.
Shower Room:
Ceramic floor and wall tiling, WC, wash hand basin, corner cubicle with mains shower and glass sliding doors, heated chrome, window to side, smooth and coved ceiling.
Bedroom One
15' (4.57m) x 11' 11" (3.63m)::
Carpeted, sockets, one radiator, bay window to front and window to side, textured and coved ceiling.
Bedroom Two
12' (3.66m) x 11' 11" (3.63m)::
Carpeted, sockets, fitted wardrobes, one radiator, window to side, polystyrene ceiling.
Bedroom Three
9' 3" (2.82m) x 5' 7" (1.70m)::
Carpeted, sockets, window to front, polystyrene tiled ceiling, one radiator.
Bathroom :
Carpeted, WC, wash hand basin, steel bathtub with mixer tap and shower connection, one radiator, window to rear, wood panel ceiling.
Services
Mains gas, water, electricity, and drainage are connected. For mobile and broadband connectivity, please refer to Ofcom.org.uk. Please note that none of the services or appliances have been tested by Field Palmer.
Council Tax Band
D
Sellers Position
Buying on
Offer Check Procedure
If you are considering making an offer for this property and require a mortgage, our clients will require confirmation of your status. We have therefore adopted an Offer Check Procedure which involves our Financial Advisor verifying your position.
Floorplan






