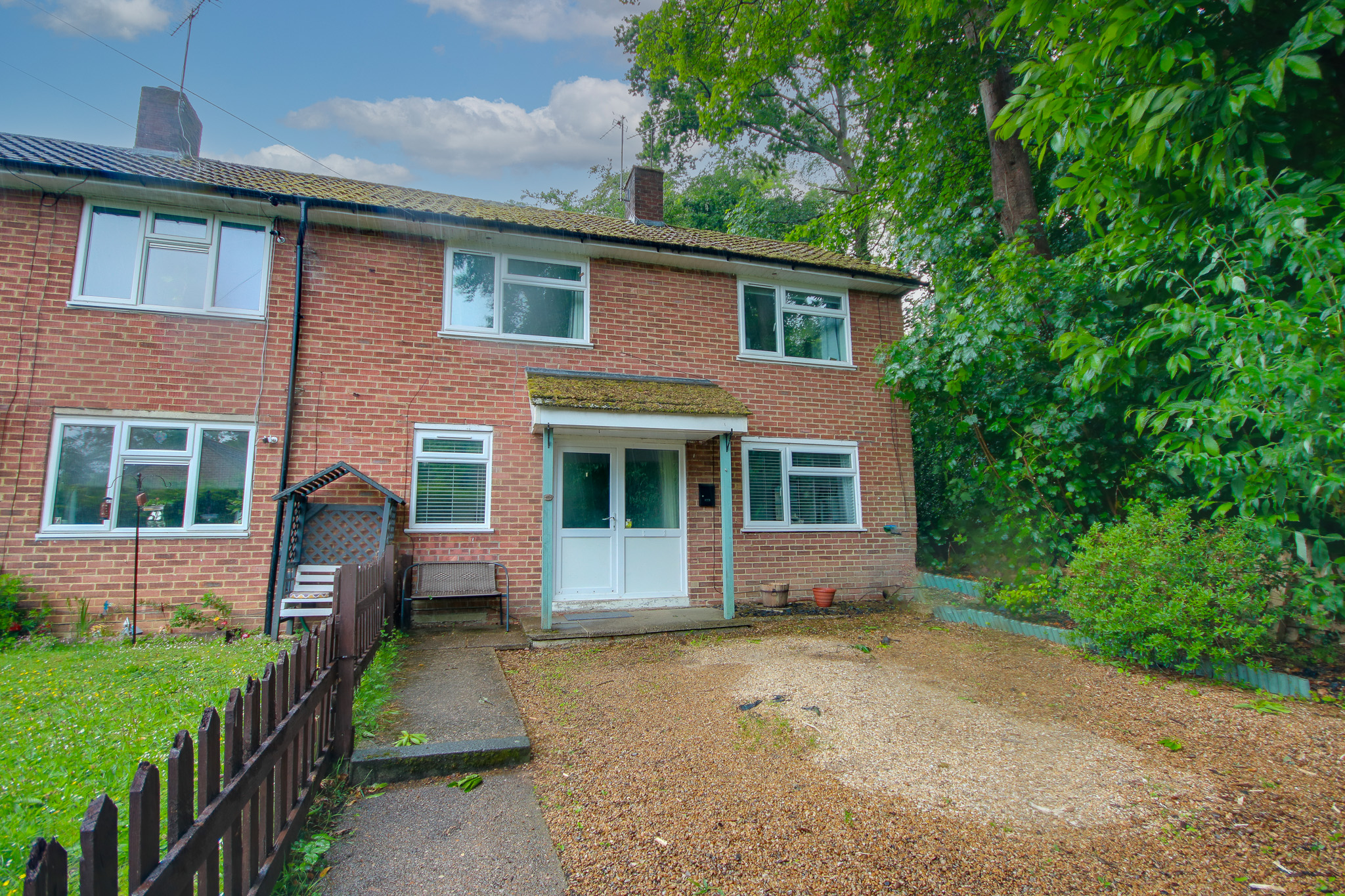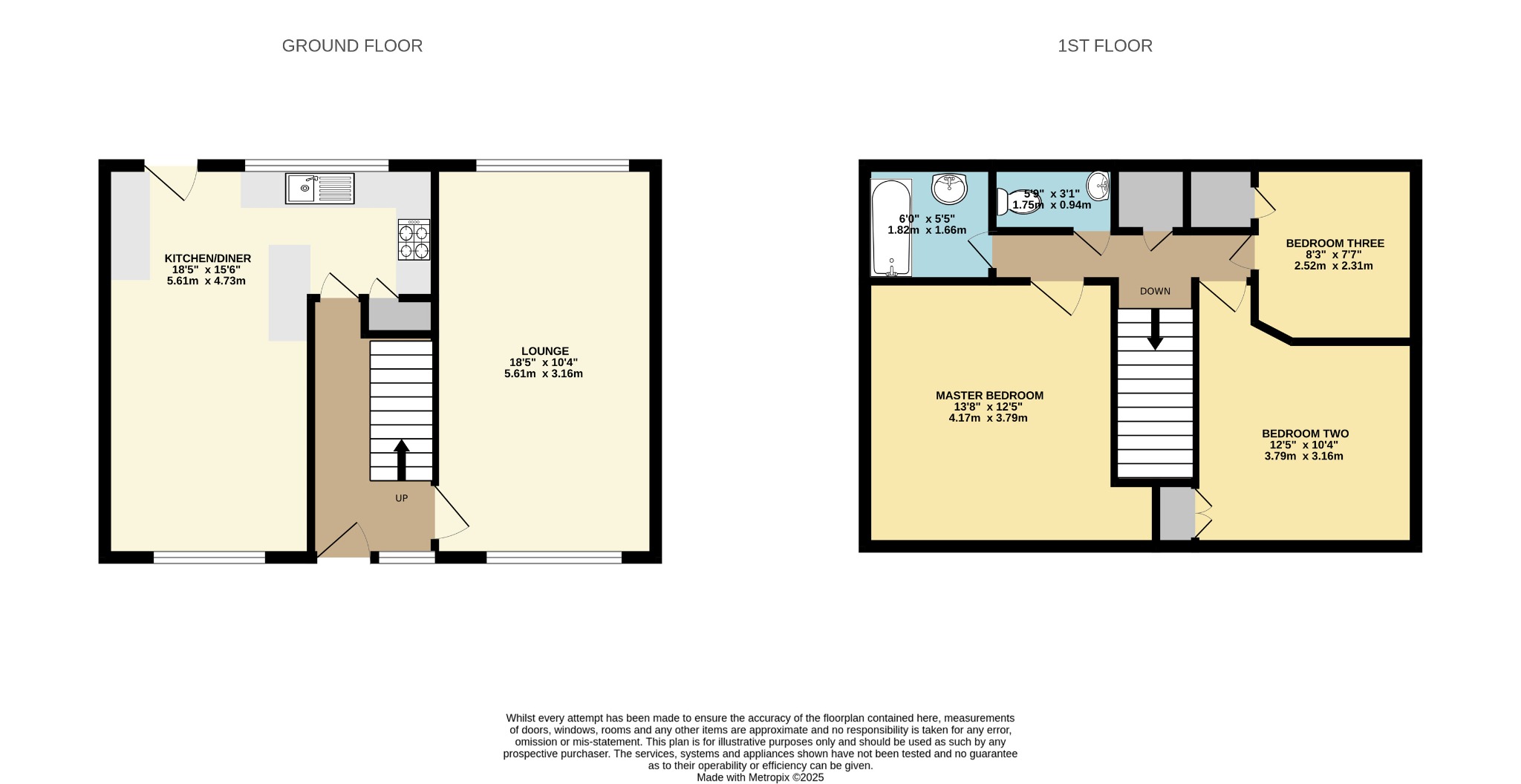
Harefield! Dual Aspect Lounge! Kitchen/diner! Private Rear Garden! | 3 bedrooms | £275,000

Description
Welcome to Breamore Road! This end-of-terrace property is beautifully presented and offers enviable accommodation. It is positioned in a leafy and quiet part of the road, which offers a great degree of privacy. Internally, you are welcomed by an entrance hall with doors leading to the primary rooms. The lounge is a bright room, with dual-aspect windows and a modern vinyl laminate floor. The kitchen has been finished with popular shaker-style cabinetry and opens into a neat dining space. Upstairs will continue to impress! The three bedrooms are well-proportioned, and the neutral decor theme is carried throughout. There is a family bathroom with a separate WC and wash hand basin. Externally, there is a hard-standing to the front of the property - the current owner uses this for parking. The back garden offers a decked seating area, lawn and a patio. Viewing is highly recommended!Approach:
Front garden with gravelled hard standing with option for off-road parking. Pathway to front door.
Entrance Hall:
Smooth and coved ceiling, UPVC double glazed obscured window to front, stairs rising to first floor with storage under, radiator, vinyl laminate floor.
Lounge
18' 4" (5.59m) x 10' 5" (3.17m)::
Smooth ceiling, dual aspect UPVC double glazed window to front and rear, two radiators, vinyl laminate flooring.
Kitchen/Diner
17' 6" (5.33m) x 14' 5" (4.39m)::
Smooth and coved ceiling with inset spotlights, dual aspect UPVC double glazed window to front and rear, UPVC double glazed door to rear leading to rear garden, wall, base and drawer units with work surface over, stainless steel bowl and a half sink with drainer, built-in oven with gas hob over, space for dishwasher, washing machine, tumble dryer and fridge/freezer, tiled splashbacks, tiled floor, under stairs storage.
Landing :
Smooth and coved ceiling, airing cupboard, doors to:
Master Bedroom
12' 5" (3.78m) x 11' 9" (3.58m)::
Smooth and coved ceiling, UPVC double glazed window to front, dressing table al cove with storage over, radiator.
Bedroom Two
10' 6" (3.20m) x 10' 6" (3.20m)::
Smooth and coved ceiling, UPVC double glazed window to front, storage cupboard, radiator.
Bedroom Three
8' 2" (2.49m) x 7' 3" (2.21m)::
Smooth and coved ceiling, UPVC double glazed window to rear overlooking garden, built-in storage cupboard, radiator.
WC:
Smooth ceiling, UPVC double glazed obscured window to rear, WC, wash hand basin, laminate floor.
Bathroom :
UPVC double glazed obscured window to rear, panel enclosed bath with mains fed shower over, wash hand basin, tiled walls, ladder towel rail, laminate floor.
Garden:
Rear garden siding and bearing onto Woodlands, decked seating area, lawn, patio space.
Services
Mains gas, water, electricity, and drainage are connected. For mobile and broadband connectivity, please refer to Ofcom.org.uk. Please note that none of the services or appliances have been tested by Field Palmer.
Council Tax Band
Band B
Sellers Position
Buying On
Offer Check Procedure
If you are considering making an offer for this property and require a mortgage, our clients will require confirmation of your status. We have therefore adopted an Offer Check Procedure which involves our Financial Advisor verifying your position.
Floorplan






