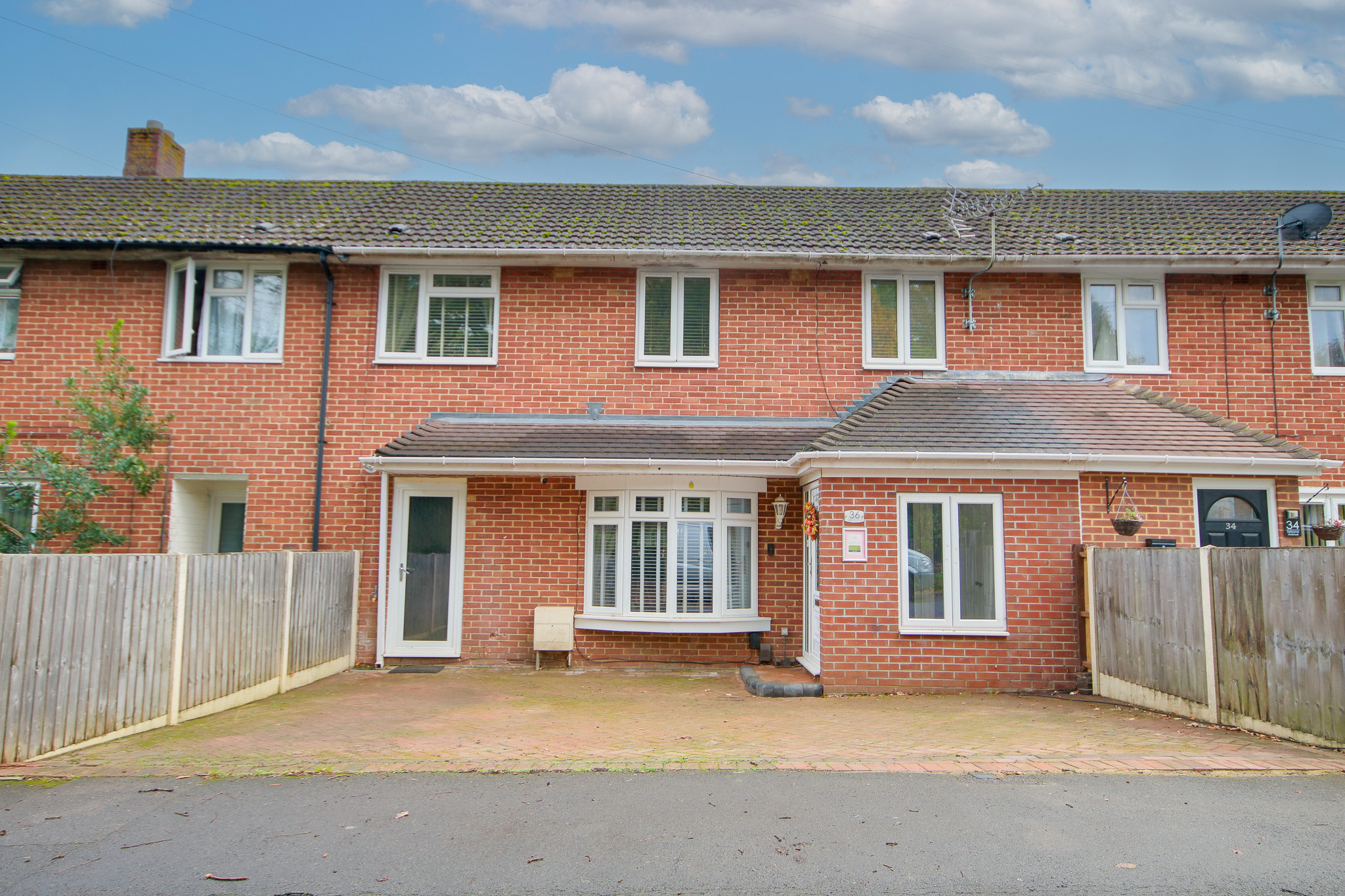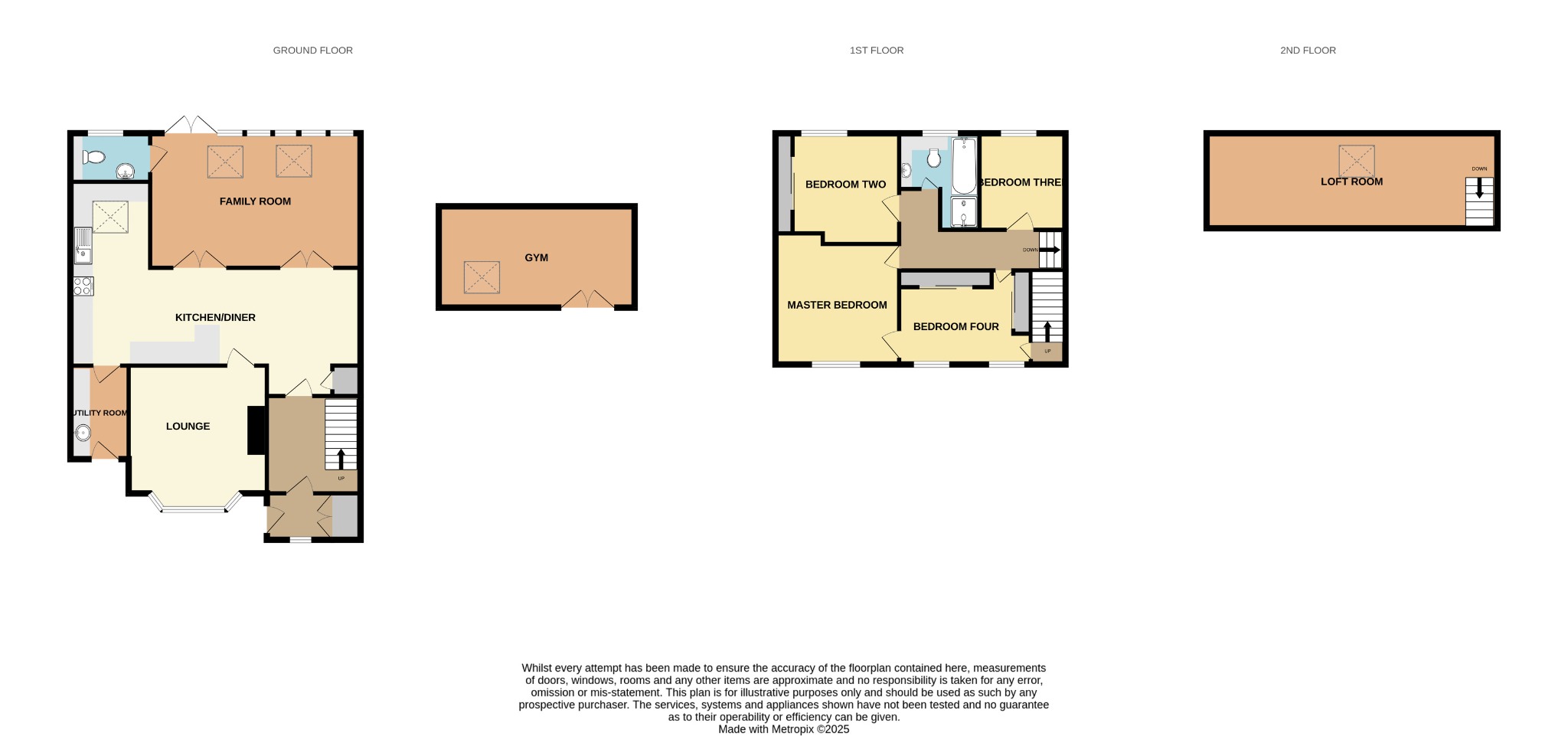
Harefield! Extensive Accommodation! Outbuilding! A Must See! | 4 bedrooms | Offers Over £350,000

Description
Welcome to Selborne Avenue! If you are looking for a property that offers an abundance of space, brilliant workmanship with versatile accommodation... Look no further! This home is a TARDIS! You are welcome by an entrance porch with fitted storage leading to the hall with doors leading to a GORGEOUS kitchen/diner. This room has been finished with timeless shaker-style units and offers the perfect entertaining space, with room for a dining table and the working surfaces incorporating a breakfast bar. There are two sets of French doors that open into the extended family room – this room has a high vaulted ceiling, a beautiful feature chimney breast and doors opening to the rear garden. In addition to this, there is a separate lounge at the front of the house with a bay window. Off of the kitchen, there is a well-equipped utility room with external access to the front. There is also a handy cloakroom! Upstairs, the space will continue to impress! There a four very well-proportioned bedrooms – currently one bedroom is being utilised as a dressing room, but the current owners are happy to restore the wall should the next homeowner wish. The four-piece bathroom is stunning, with bold storage and contrasting tiling. In addition to this, there is a convenient loft room – a perfect studio/home office space. Externally, there is a block-paved driveway to the front, providing off-road parking. The rear garden has been designed with entertaining in mind. The garden has been divided into multiple seating areas and there is a freestanding bar at the rear. The garden also benefits from pedestrian rear access. There is a brick-built, detached gym with power and light connected. This building could be utilised for a number of uses, and is a real added benefit to this property. Viewing is highly recommended to appreciate all this home has to offer.Approach:
Block paved driveway providing off-road parking.
Entrance Porch:
Smooth ceiling with inset spotlights, UPVC double glazed window to front, fitted storage, radiator, hard floor, door to:
Entrance Hall:
Smooth and coved ceiling with inset spotlights, stairs rising to first floor, radiator, door to:
Kitchen/Diner
27' (8.23m) x 20' 7" (6.27m) reducing to 9'1" (2.77m)::
Smooth and coved ceiling with inset spotlights, two French doors to rear leading to family room, skylight, modern shaker-style wall, base and drawer units with work surface over, bowl and a half ceramic sink with drainer inset, built-in oven with induction hob over, integrated fridge/freezer and dishwasher, tiled splashbacks, door to:
Utility Room
8' 8" (2.64m) x 5' 7" (1.70m):
Smooth and coved ceiling with inset spotlights, UPVC double glazed door to front, wall and base units with work surface over, sink inset, space for washing machine and tumble dryer, radiator, hard flooring.
Family Room
19' 7" (5.97m) x 12' 6" (3.81m)::
Smooth, vaulted ceiling with two skylights, UPVC double glazed windows and French doors to rear, radiator, electric fire, hard flooring.
Lounge
12' 8" (3.86m) into bay x 13' 1" (3.99m)::
Smooth and coved ceiling, UPVC double glazed bay window to front with fitted window seat, two radiators.
Cloakroom:
Smooth ceiling, UPVC double glazed obscured window to rear, WC, wash hand basin, fully tiled walls, cast iron fireplace.
Landing:
Smooth ceiling with inset spotlights, radiator, doors to:
Master Bedroom
12' 2" (3.71m) max x 11' 7" (3.53m)::
Smooth and coved ceiling with inset spotlights, UPVC double glazed window to front, radiator, door to dressing room/bedroom four.
Bedroom Two
9' 4" (2.84m) x 9' 2" (2.79m)::
Smooth and coved ceiling with inset spotlights, UPVC double glazed window to rear overlooking garden, fitted wardrobe, radiator.
Bedroom Three
9' 1" (2.77m) x 8' (2.44m)::
Smooth and coved ceiling, UPVC double glazed window to rear overlooking garden, radiator.
Bedroom Four
8' (2.44m) reducing to 6'1" (1.85m) x 11' 11" (3.63m)::
Smooth and coved ceiling, two UPVC double glazed windows to front, fitted wardrobes, radiator, door leading to loft room. Currently used as a dressing room.
Bathroom :
Smooth ceiling with inset spotlights, UPVC double glazed obscured window to rear, four-piece suite comprising: WC, wash hand basin, panel enclosed bath with centralised waterfall tap and walk-in shower with tiled 'wet room' floor. Fully tiled walls, built-in storage, heated ladder towel rail.
Loft Room/Office:
Boarded and carpeted loft space with Velux style window to rear, access to eaves, power and light connected.
Garden:
Fence enclosed rear garden, designed with entertaining in mind, raised patio seating area leading to lawn, outside bar to rear, decorative flower and shrub borders.
Outside Office/Gym
18' 3" (5.56m) x 9' 5" (2.87m)::
Smooth ceiling with spotlights inset, Velux style window, UPVC double glazed French doors to side.
Services
Mains gas, water, electricity, and drainage are connected. For mobile and broadband connectivity, please refer to Ofcom.org.uk. Please note that none of the services or appliances have been tested by Field Palmer.
Council Tax Band
Band B
Sellers Position
Buying On
Offer Check Procedure
If you are considering making an offer for this property and require a mortgage, our clients will require confirmation of your status. We have therefore adopted an Offer Check Procedure which involves our Financial Advisor verifying your position.
Floorplan






