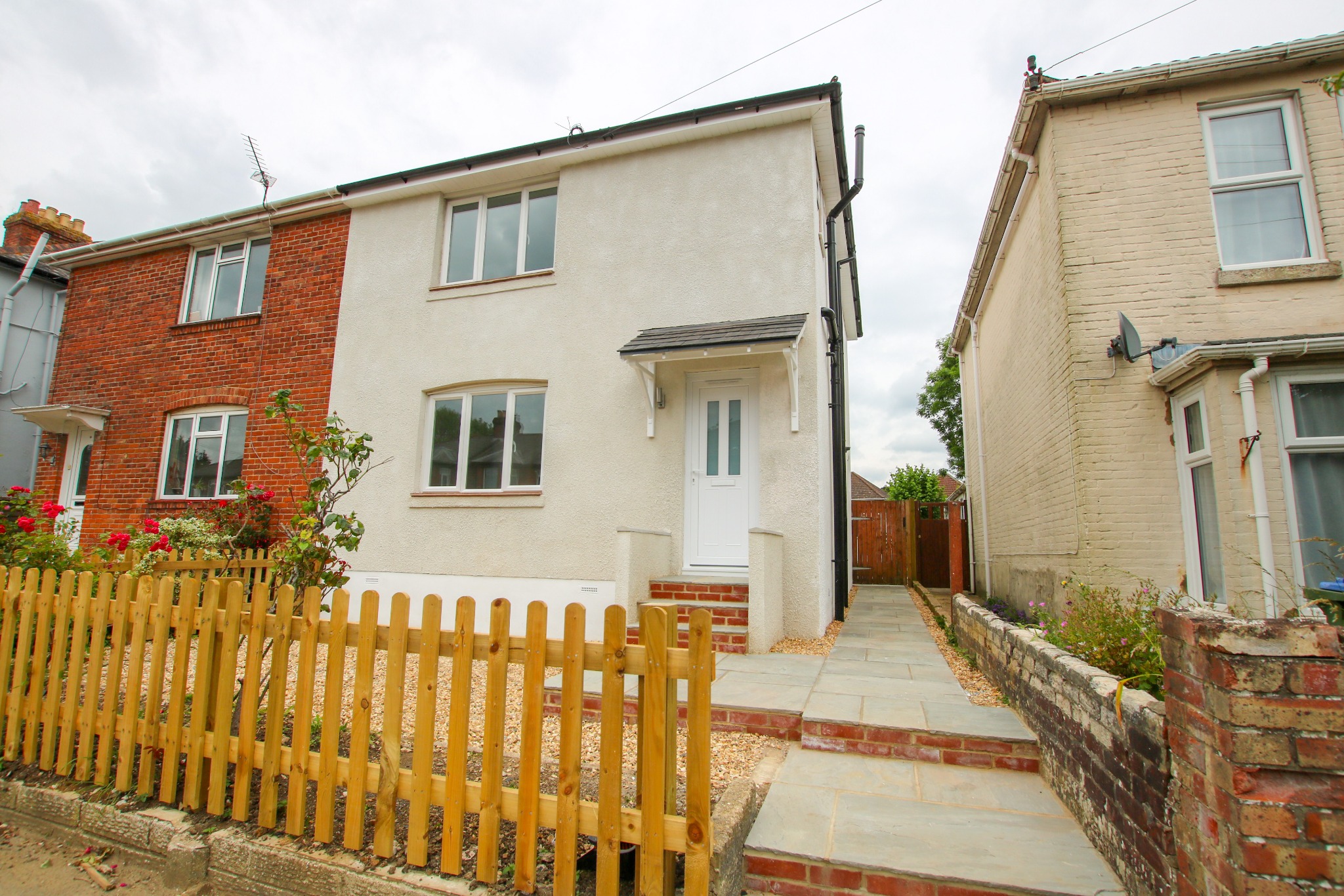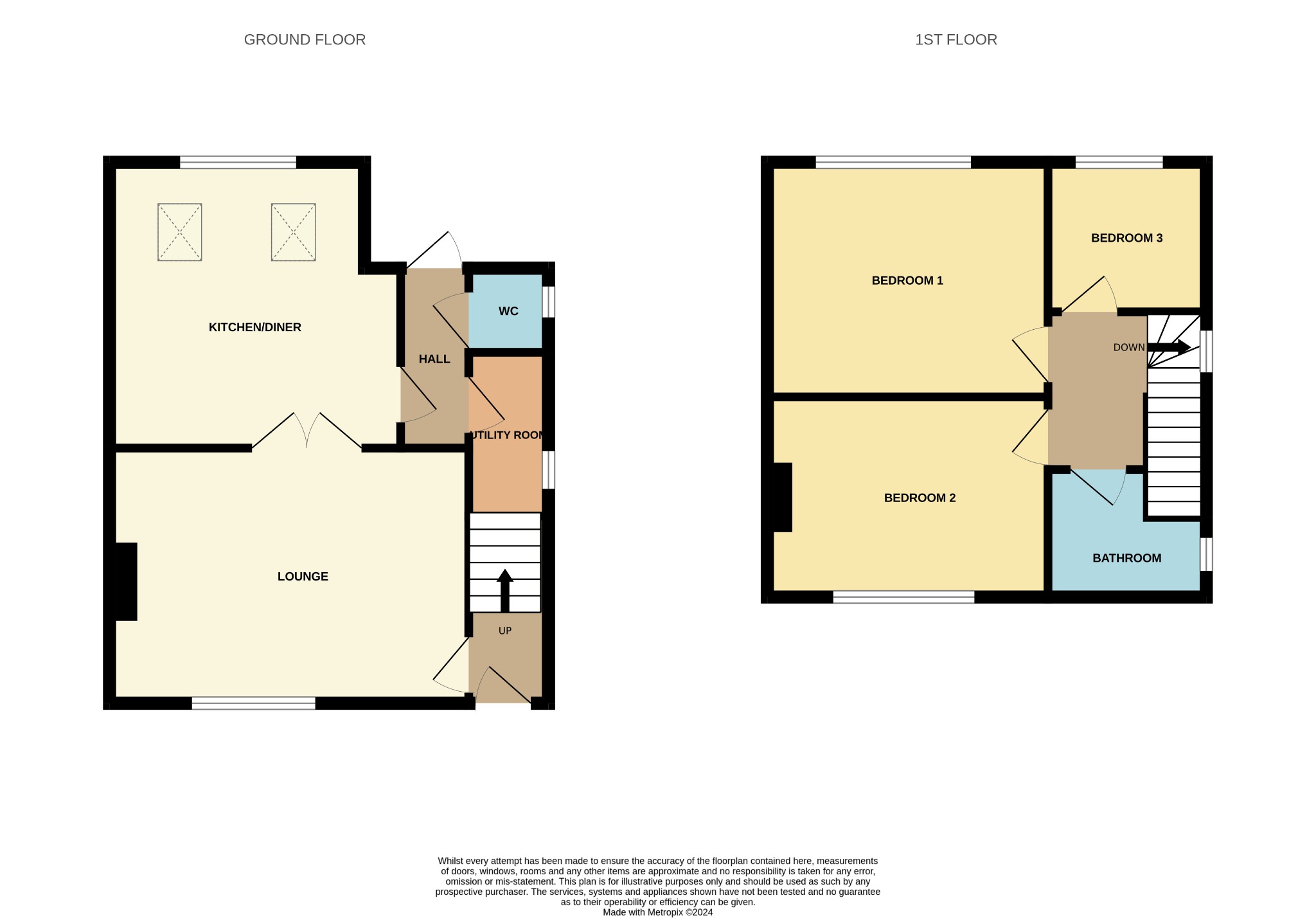
Harefield Road, Southampton | 3 bedrooms | Offers in Excess of £350,000

Description
Entrance HallRadiator, door to lounge, stairs to landing, smooth finish to ceiling with spotlight.
Lounge
16' 1" (4.90m) x 11' 9" (3.58m)
Double glazed window to front elevation, radiator, double doors to kitchen diner, smooth finish to ceiling with smoke alarm.
Kitchen/Diner
19' 4" (5.89m) Max measurements x 13' 3" (4.04m) Max measurements
Base and eye level units, insert sink to counter top, built in electric hob, oven, over hood extractor fan, space for fridge/freezer and washing machine, double glazed window to rear elevation, two radiators, smooth finish to ceiling with spotlights and a smoke alarm, two velux windows, door to hall.
Hall
Radiator, smooth finish to ceiling with spotlight, door to downstairs WC, utility room and rear garden.
Utility Room
8' 6" (2.59m) Max measurements x 5' 7" (1.70m) Max measurements
Double glazed window to side elevation, radiator, wall mounted combi boiler, smooth finish to ceiling with spotlights, smoke alarm, space for washing machine and tumble dryer.
WC
4' 5" (1.35m) x 2' 6" (0.76m)
Hand wash basin with storage unit and tiling, low level toilet, double glazed window to side elevation, insert extractor fan, smooth finish to ceiling.
Landing
Double glazed window to side elevation, doors to bedroom one, two, three and bathroom, smooth finish to ceiling with smoke alarm and loft hatch.
Bedroom one
11' 6" (3.51m) x 10' 5" (3.17m)
Double glazed window to rear elevation, radiator, smooth finish to ceiling.
Bedroom two
11' 1" (3.38m) x 9' 9" (2.97m)
Double glazed window to front elevation, radiator, smooth finish to ceiling.
Bedroom three
8' 7" (2.62m) x 8' 2" (2.49m)
Double glazed window to rear elevation, radiator, smooth finish to ceiling.
Bathroom
8' 2" (2.49m) x 5' 6" (1.68m)
Three piece bath suite with overhead shower, tiled to principal areas, heated towel rail, double glazed window to front elevation, insert instructor fan, smooth finish to ceiling.
Front
Garden
A block paved path with steps leading to the front door, a gravelled front garden with panelled fencing and side flower bed.
External
Garden
Block paved patio with path leading to large workshop/garage at rear, laid to lawn, with flower bed, trees and shrubbery, side gate for rear access.
Southampton City Council
Tax band B, £1,677.66 for 2024/2025
Mains gas, water, electricity, and drainage are connected. Please note that none of the services or appliances have been tested by Field Palmer.
Floorplan






