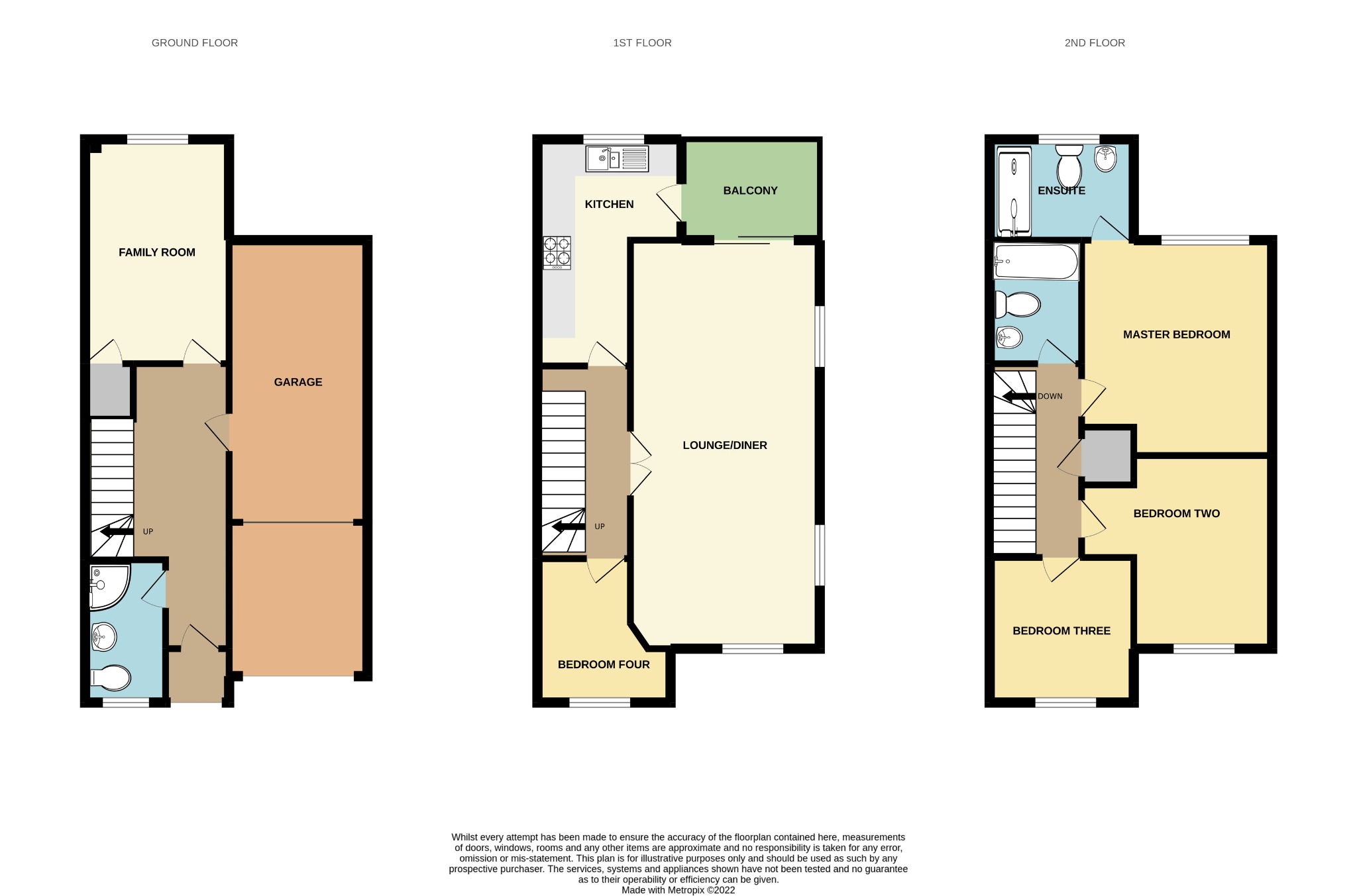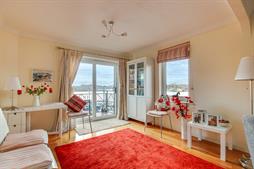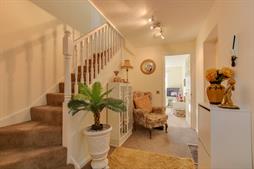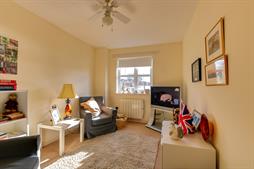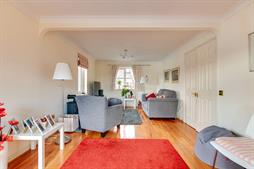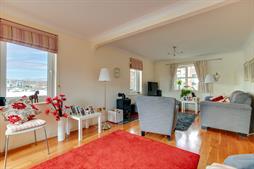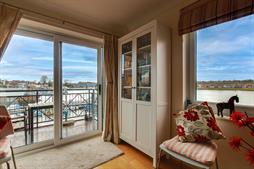
Incredible River Views! Versatile Accommodation! A Must See! Bitterne Park! | 4 bedrooms | Offers Over £425,000
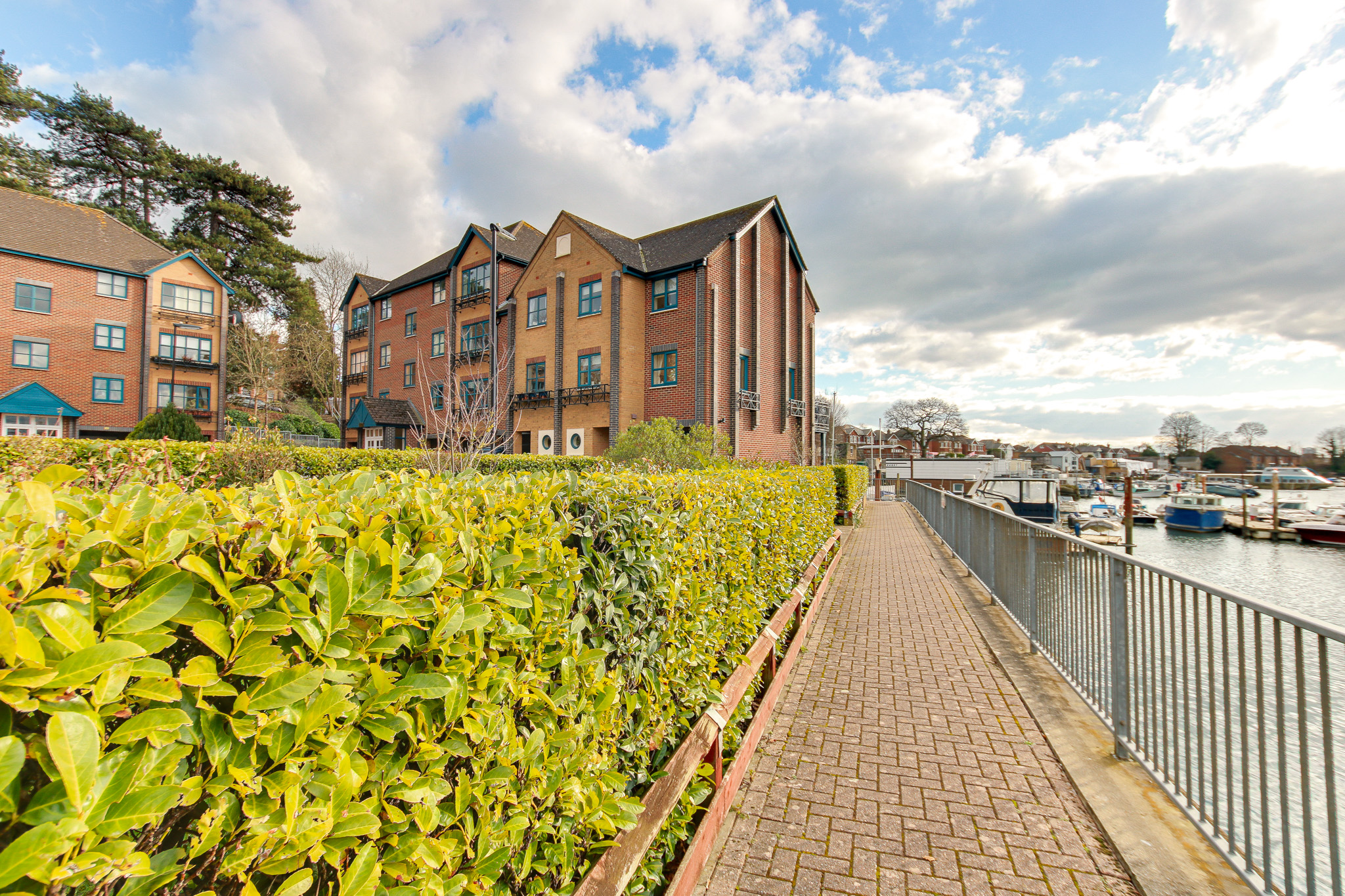
Description
Idyllically situated on the edge of River Itchen, is this outstanding townhouse offering an abundance of accommodation. The property is arranged over three floors and should appeal to a range of buyers. The heart of this home is its beautiful 23ft lounge which enjoys a triple aspect water view and with sliding patio doors that smoothly lead on to the balcony, the views are simply breathtaking! The balcony can also be accessed via the modern kitchen which has been designed with inset spotleights, white shaker cupboards & a range of built in applicances. On the top floor you will find the stunning master bedroom that is flooded with natural light and has uninterrupted, panoramic water views down the river itchen, along with a gorgeous ensuite shower room. There are four further rooms split up within the property that can function as bedrooms, but also can be used as snugs, studies and dressing rooms. Added benefits include off road parking and an internal garage with up and over door. The property is position within the heart of Bitterne Park with so many helpful facilities within walking distance.Approach
Dropped kerb leading to block paved parking in front of garage, steps to front door.
Entrance Hall
Textured ceiling, stairs rising to first floor, electric heater, doors to:
Family Room/ Bedroom Five
13' 1" (3.99m) x 8' 7" (2.62m):
Textured ceiling, ceiling fan, double glazed window to rear, storage cupboard.
Shower Room
Textured ceiling, double glazed porthole window to front, shower cubicle with mains fed shower, wash hand basin, WC, electric heater, tiling to principle areas.
Integral Garage
Up and over door, power and light connected.
Landing
Textured ceiling, stairs rising to second floor, electric heater, doors to:
Kitchen
13' (3.96m) x 9' 3" (2.82m):
Smooth ceiling with spotlights, double glazed window to rear over looking River Itchen, double glazed door to side leading on to balcony, range of wall, base and drawer units with work surface over, stainless steel bowl and a half sink and drainer, built in oven, built in hob with extractor fan over, space for dishwasher and fridge/freezer, integral washing machine.
Lounge/Diner
23' 10" (7.26m) x 11' 1" (3.38m):
Textured ceiling, double glazed window to front and side, double glazed sliding door to rear leading on to balcony, electric heater.
Bedroom Four
8' 6" (2.59m) x 8' 6" (2.59m):
Textured ceiling, double glazed window to front, electric heater.
Landing
Textured ceiling, loft hatch, cupboard housing water tank, doors to:
Master Bedroom
11' 11" (3.63m) x 11' 3" (3.43m):
Textured ceiling, double glazed window to front overlooking the river Itchen, electric heater, door to:
En-suite
Textured ceiling, double glazed window to rear, double shower cubicle with mains fed shower, wash hand basin, WC, electric heater, tiling to principle areas.
Bedroom Two
12' 4" (3.76m) x 11' 1" (3.38m):
Textured ceiling, double glazed window to front, ceiling fan, fitted wardrobes electric heater.
Bedroom Three
8' 8" (2.64m) x 8' 7" (2.62m):
Textured ceiling, double glazed window to front, fitted wardrobes, electric heater.
Bathroom
Textured ceiling, panel enclosed bath with mains fed shower over, hand wash basin, WC, tiling to principle areas.
Parking
Parking in front of the garage and visitor bays.
We are advised by the vendor the lease details are as follows
96 years left on the lease
Service/maintenance charge - £1,284.00 per annum
Ground Rent - £80 per annum
Services
Mains Electricity
Mains Water
Mains Drainage
Please Note: Field Palmer have not tested any of the services or appliances at this property.
Sellers Position
Downsizing Locally
Council Tax Band
Band C
Office Check Procedure
If you are considering making an offer for this property and require a mortgage, our clients will require confirmation of your status. We have therefore adopted an Offer Check Procedure which involves our Financial Advisor verifying your position.
Floorplan
