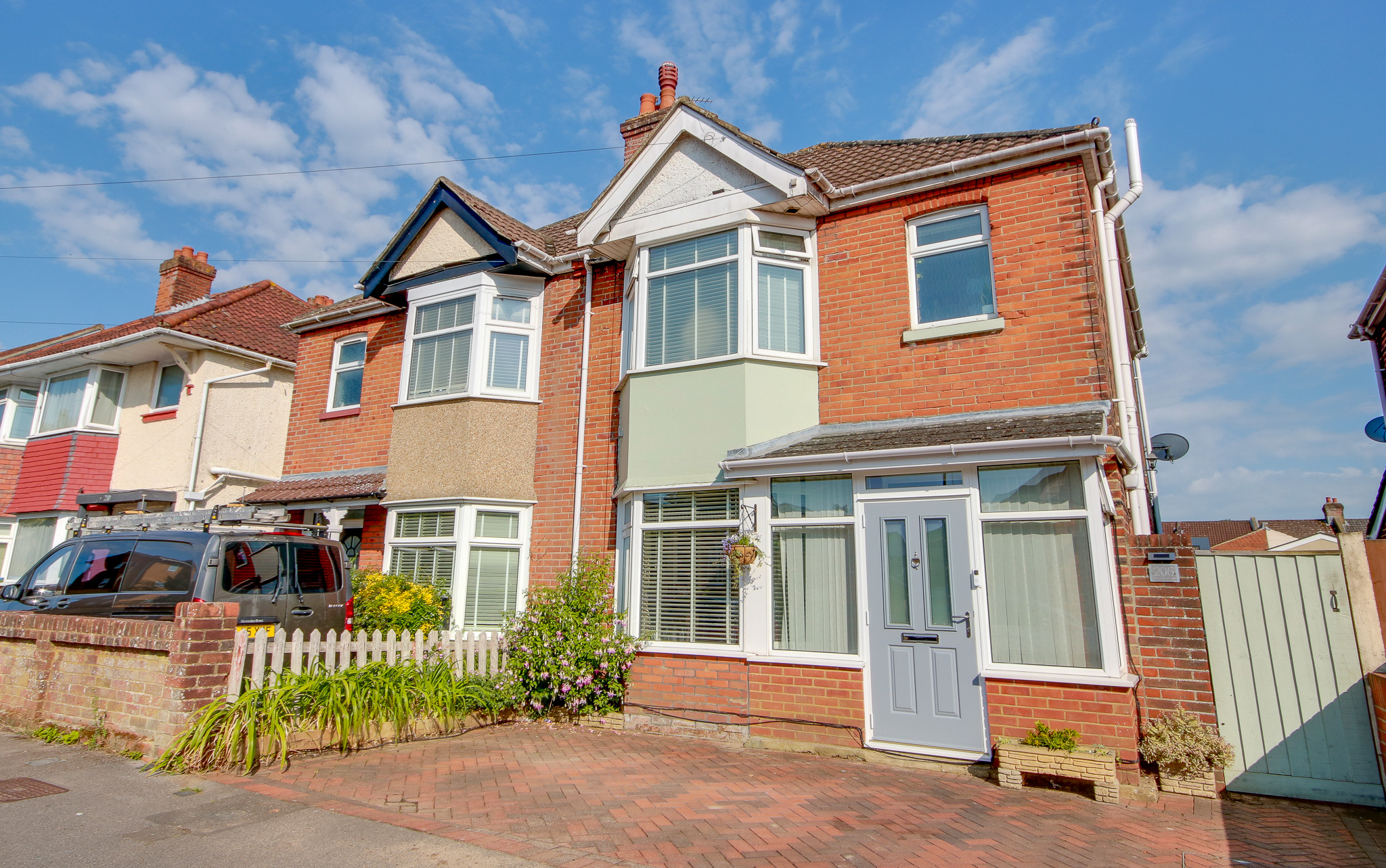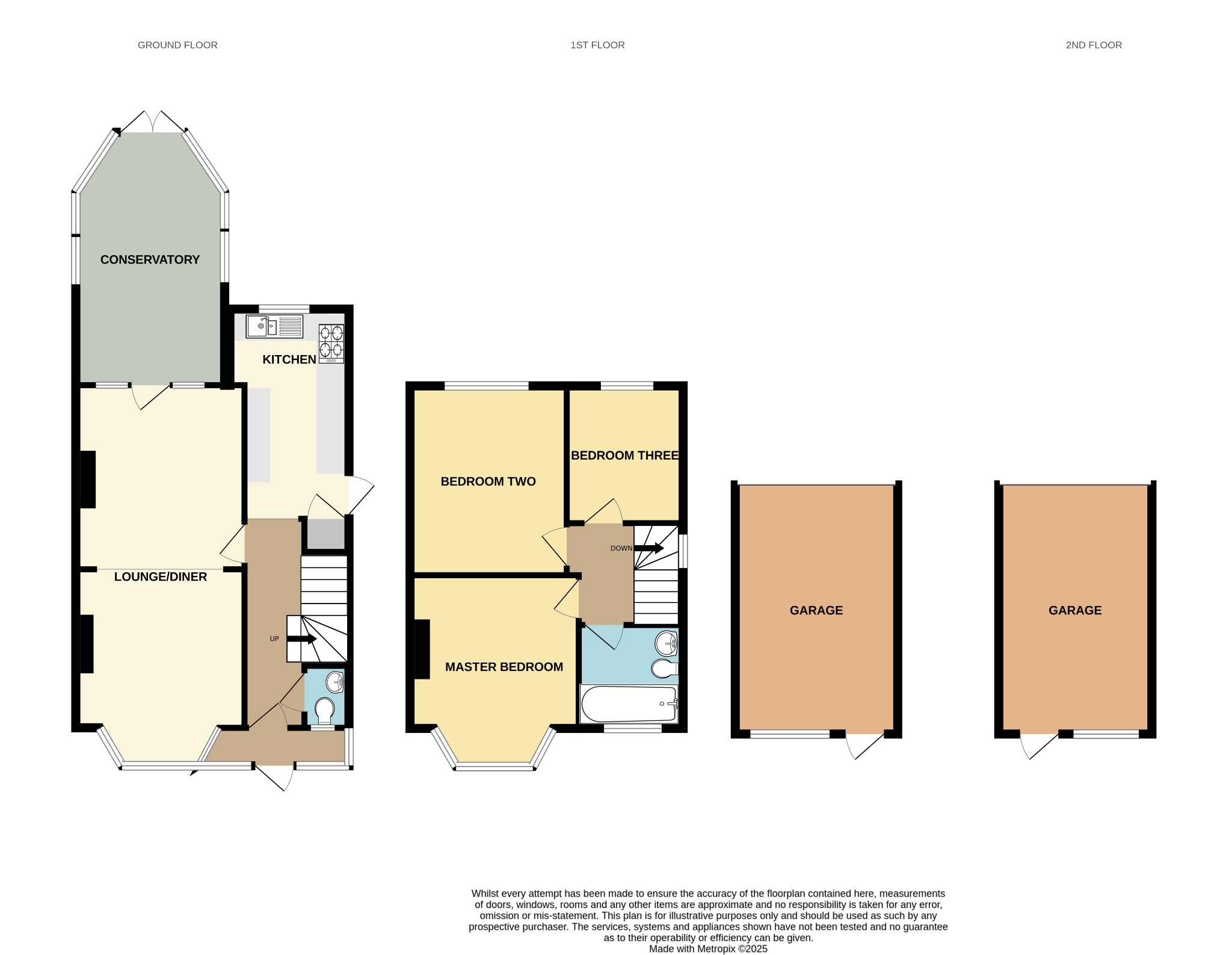
Itchen! Two Garages! Parking! Three Double Bedrooms! | 3 bedrooms | £325,000

Description
Welcome to Manor Road North! This family home has so much to offer! You are welcomed by a beautiful entrance hall, with a quarter-turn staircase and solid wood flooring. This leads to the primary rooms. The lounge and dining room have been opened into one room, which is now flooded with natural light from the front bay window and French doors. The kitchen is separate and enjoys a dual aspect. There is a sixteen-foot conservatory leading to the rear garden. The convenient downstairs cloakroom has been designed with popular metro-style tiling and striking contrasting green wall colour. Upstairs, all three bedrooms are considered to be doubles, with the second and third enjoying views over the garden. The modern family bathroom offers a three-piece suite with a rainfall-style shower. The outside space in this home is incredible! The rear garden enjoys a sunny, south-easterly aspect and there is plenty of room to enjoy! There is a good-sized patio seating area abutting the house that leads to an extensive lawn. This home also benefits from TWO garages with power and light connected, and rear vehicular access. To the front, there is a block-paved driveway providing easy off-road parking.Approach:
Block paved driveway providing off-road parking.
Entrance Pprch:
Composite entry door, UPVC double glazed window to front. Door to:
Entrance Hall:
Smooth and coved finish to ceiling with inset spotlights. Quarter-turn staircase leading to the first floor with storage under. Radiator. Solid wood flooring. Doors to:
Kitchen
13' 7" (4.14m) x 6' 4" (1.93m)::
Textured finish to ceiling, UPVC double glazed windows to rear and side, UPVC double glazed door to side. Wall, base and drawer units with working surface over, stainless steel bowl and a half sink with drainer inset. Built-in oven and gas hob. Integrated fridge/freezer. Space for dishwasher. Larder cupboard with space for washing machine. Tiled splashbacks.
Lounge/Diner
25' 8" (7.82m) max x 10' 11" (3.33m) max::
Smooth and coved finish to ceiling, UPVC double glazed bay window to the front, UPVC double glazed window and door to rear. Radiators.
Conservatory
9' 5" (2.87m) x 16' 5" (5.00m)::
Polycarbonate roof, UPVC double glazed windows to side and rear, UPVC double glazed French doors leading to the rear garden. Heater.
Cloakroom:
Coved and textured finish to ceiling, UPVC double glazed obscured window to the front. WC & wash hand basin. Metro-style tiling. Tiled floor. Heated ladder towel rail.
Landing:
Smooth and coved finish to ceiling, UPVC double glazed obscured window to side. Doors to:
Master Bedroom
12' 10" (3.91m) max x 11' 11" (3.63m)::
Smooth and coved finish to ceiling, UPVC double glazed bay window to the front. Radiator. Laminated flooring.
Bedroom Two
10' 2" (3.10m) x 12' 5" (3.78m)::
Coved and textured finish to ceiling, UPVC double glazed window to the rear overlooking the garden. Radiator. Laminated flooring.
Bedroom Three
6' 11" (2.11m) x 8' 11" (2.72m)::
Smooth and coved finish to ceiling, UPVC double glazed window to rear overlooking the garden. Radiator.
Bathroom:
Smooth finish to ceiling with inset spotlights, UPVC double glazed obscured window to the front. White three piece suite: WC, wash hand basin and panel enclosed bath with mains fed rainfall-style shower head and glass screen. Predominently tiled. Heated ladder towel rail.
Garage One
10' 5" (3.17m) x 16' 2" (4.93m)::
Detached garage with up and over door to front, pedestrian door to rear. Power and light connected.
Garage Two
10' 7" (3.23m) x 15' 11" (4.85m)::
Detached garage with up and over door to front, pedestrian door to rear. Power and light connected.
Garden:
Generous, south-easterly aspect, enclosed rear garden featuring a patio seating area, good-sized lawn with steps leading to the garages. Outside tap and lights. Gated pedestrian side access. Vehicular access to rear.
Floorplan






