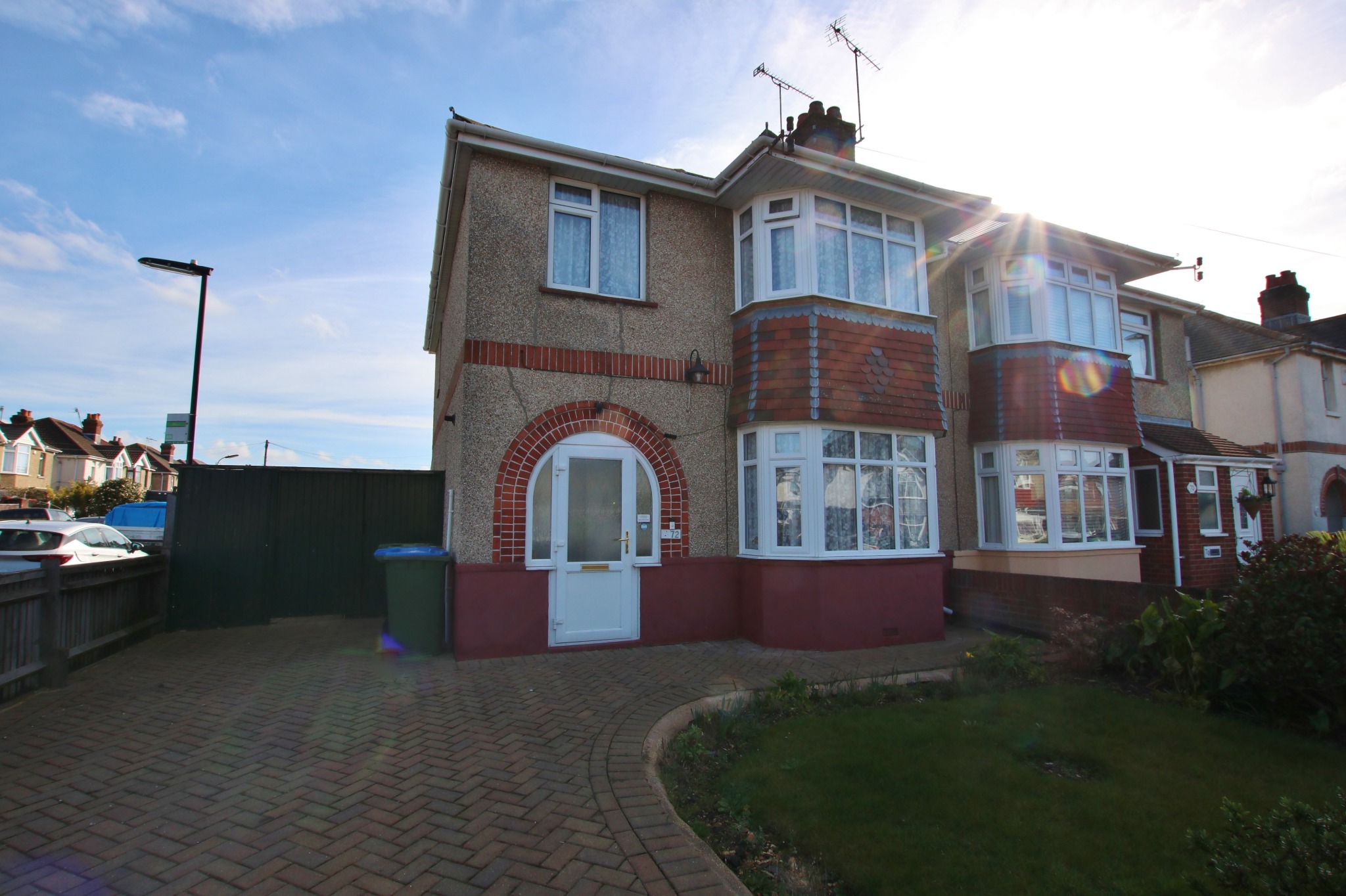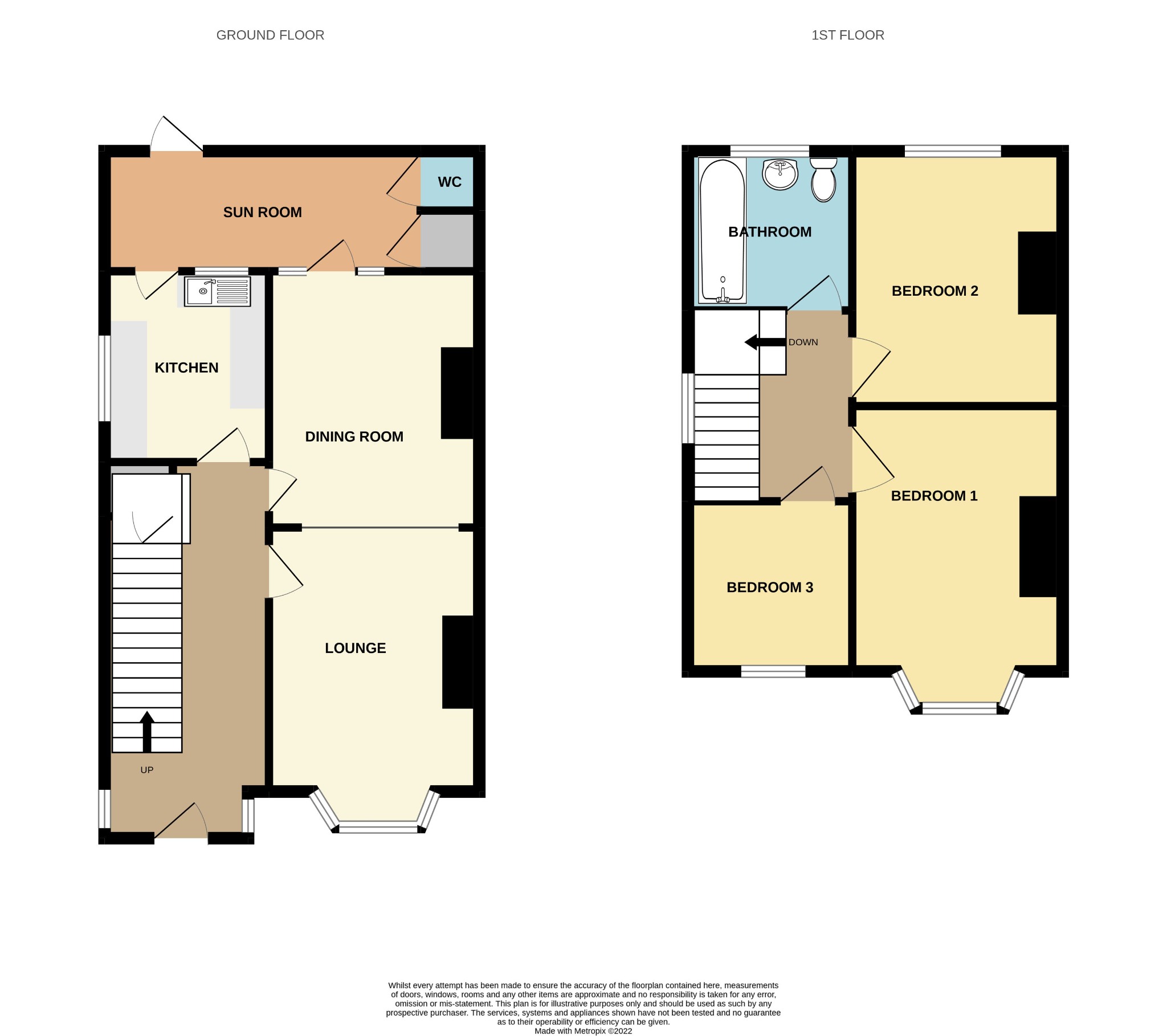
King Georges Avenue, Regents Park, Southampton | 3 bedrooms | Guide Price £330,000

Description
OFFERED WITH NO FORWARD CHAIN. This spacious three bedroom semi detached house is situated in the popular area of Regents Park. Internally the property benefits an open plan lounge/dining room, sun room with WC, two double bedrooms and a single room, fitted kitchen and bathroom. Externally boasts a driveway providing off road parking, large rear garden with double gates to leading to the garage. Giving the plot size the property offers the potential to extend to the side and rear.The Regents Park area is very popular given its close proximity to schools, shops, Southampton General Hospital, Southampton Central and motorway links to the M27 & M3. A viewing is highly recommended to avoid missing out so to arrange a viewing please call on 02380 780 787.
Entrance Hall
Smooth finish to ceiling, radiator, wall mounted boiler, understairs storage and doors leading to:
Lounge/Dining Room
28' 11" (8.81m) x 11' 8" (3.56m):
Textured finish to ceiling, radiators, electric fireplace's with feature surrounds, windows and door leading to sunroom and double glazed bay window to front elevation.
Kitchen
7' 10" (2.39m) x 6' 9" (2.06m):
Textured finish to ceiling, eye and base level units with roll top work surfaces. Integrated sink and drainer unit with space for oven and fridge. Double glazed window to side elevation and door leading to:
Sunroom
Currently used as utility room with W/C and storage built in.
Landing
Smooth finish to ceiling, picture rail, loft access and double glazed window to side elevation. Doors leading to:
Bedroom One
15' 9" (4.80m) x 11' 10" (3.61m):
Textured finish to ceiling with coving, radiator and double glazed bay window to front elevation.
Bedroom Two
11' 10" (3.61m) x 10' 6" (3.20m):
Textured finish to ceiling with coving, radiator, built in wardrobes and double glazed window to rear elevation.
Bedroom Three
9' (2.74m) x 6' 11" (2.11m):
Textured finish to ceiling with coving, radiator and double glazed window to front elevation.
Bathroom
6' 10" (2.08m) x 5' 7" (1.70m):
Smooth finish to ceiling, spotlights, heated towel rail, low level W/C, vanity wash hand basin and panelled enclosed bath with shower over. Tiling to principal areas and double glazed window to rear elevation.
External
Front
Partly enclosed by panel fencing with access to driveway with laid to lawn and shrubbery borders. Pathway leading to front and side entrances.
Rear
Enclosed by panel fencing, patio area, laid to lawn with shrubbery boarders, double gated access from front of property and double gated access from side leading to garage.
Floorplan






