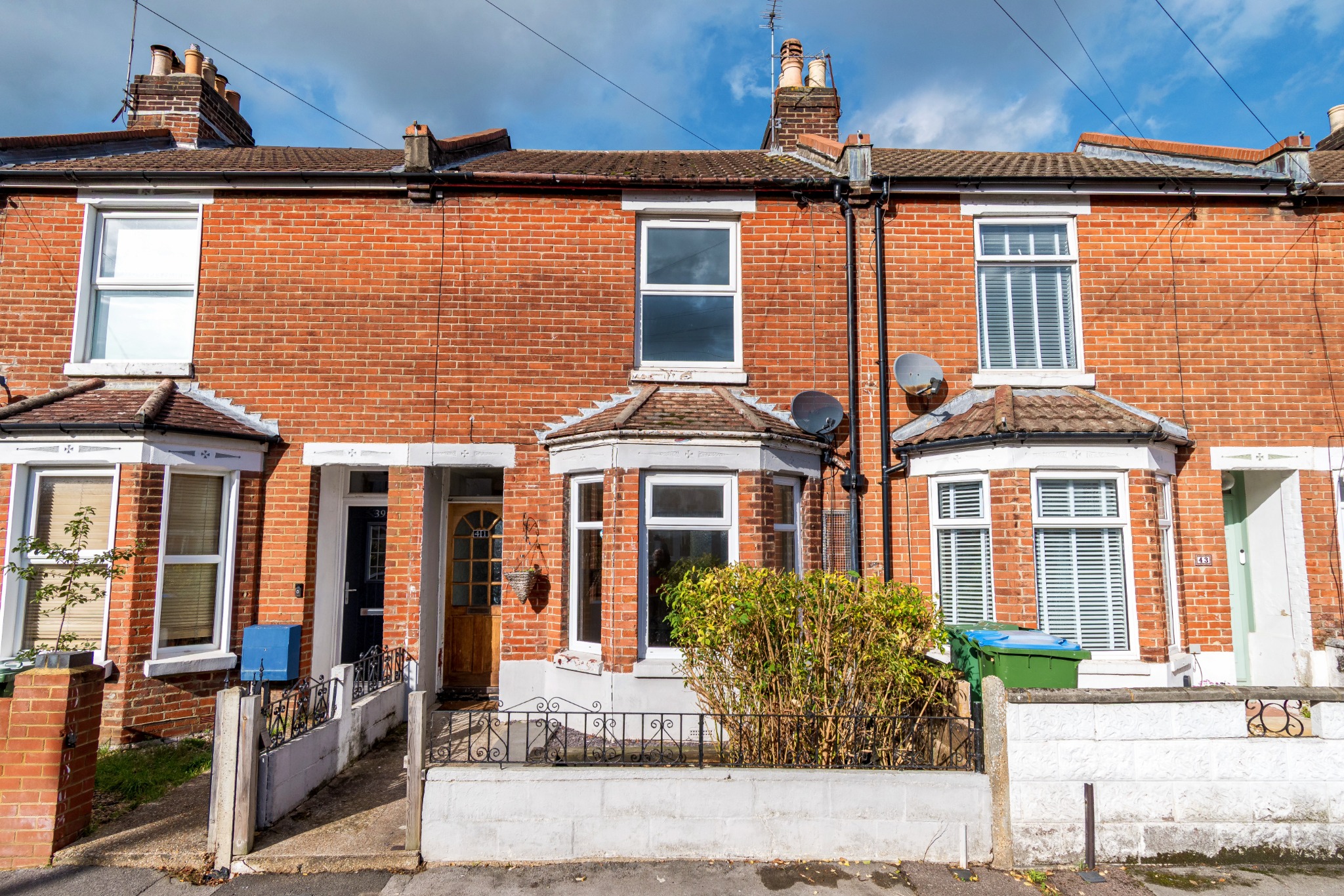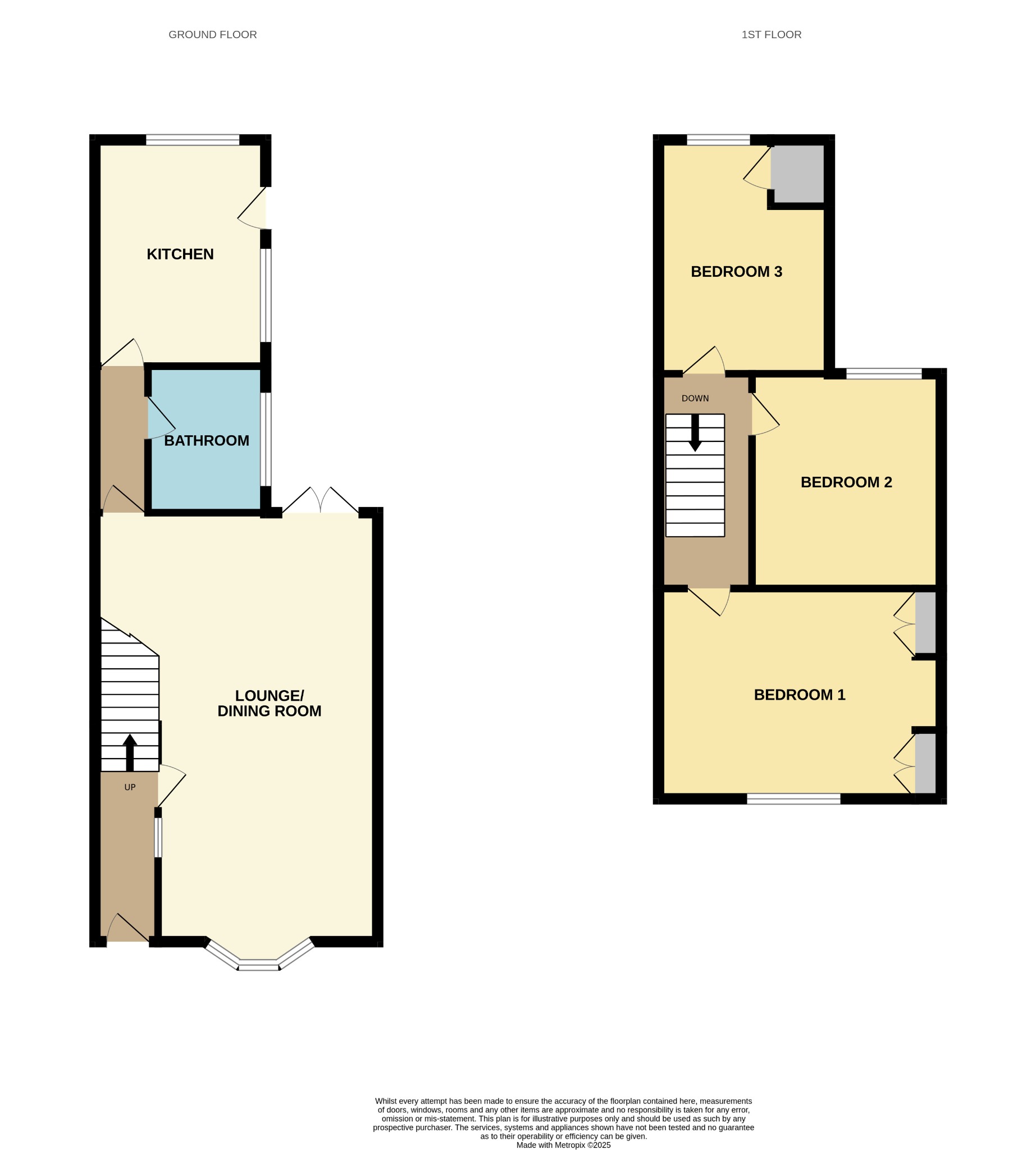
Kingsley Road, Shirley, Southampton | 3 bedrooms | Offers in Excess of £250,000

Description
SPACIOUS 3 BEDROOM HOUSE with potential parking to the rear.This traditional 3 bedroom home is situated in a popular road within walking distance of Shirley with City Centre, Southampton General Hospital and motorway links nearby!
There is a spacious lounge/dining room, kitchen and bathroom on the ground floor and 3 good sized bedrooms to the first floor with GAS CENTRAL HEATING and DOUBLE GLAZING.
An early viewing for this home with NO FORWARD CHAIN! is recommended.
Entrance Hallway:
Radiator, door leading to dining room, opaque window to living room
Living Room
10' 9" (3.28m) x 10' 8" (3.25m)::
Double glazed bay window to front elevation, feature fireplace, radiator, coved and textured ceiling
Dinning Room
11' 5" (3.48m) x 10' 8" (3.25m)::
Single glazed french doors to the garden, opening to living room, door to kitchen, under the stairs storage cupboard, radiator, coved and textured ceiling
Kitchen
11' 7" (3.53m) x 8' 1" (2.46m)::
Modern range of base and eye level units, tiled splash back, space for a range of appliances, double glazed window to rear and side elevation, coved and textured ceiling
Bathroom
7' 8" (2.34m) x 4' 9" (1.45m)::
Three piece suite, single glazed window, smooth finish to ceiling
Bedroom One
12' 8" (3.86m) x 10' 9" (3.28m)::
Double glazed window to front elevation, radiator, coved and textured ceiling
Bedroom Two
13' 1" (3.99m) x 8' 1" (2.46m)::
Built in cupboards, one with water tank for boiler, double glazed window to rear elevation, radiator, coved and textured ceiling
Bedroom Three
10' 9" (3.28m) x 9' (2.74m)::
Double glazed window to rear elevation, radiator, coved and textured ceiling
Rear Garden:
Good sized rear garden with potential for parking at rear.
Floorplan






