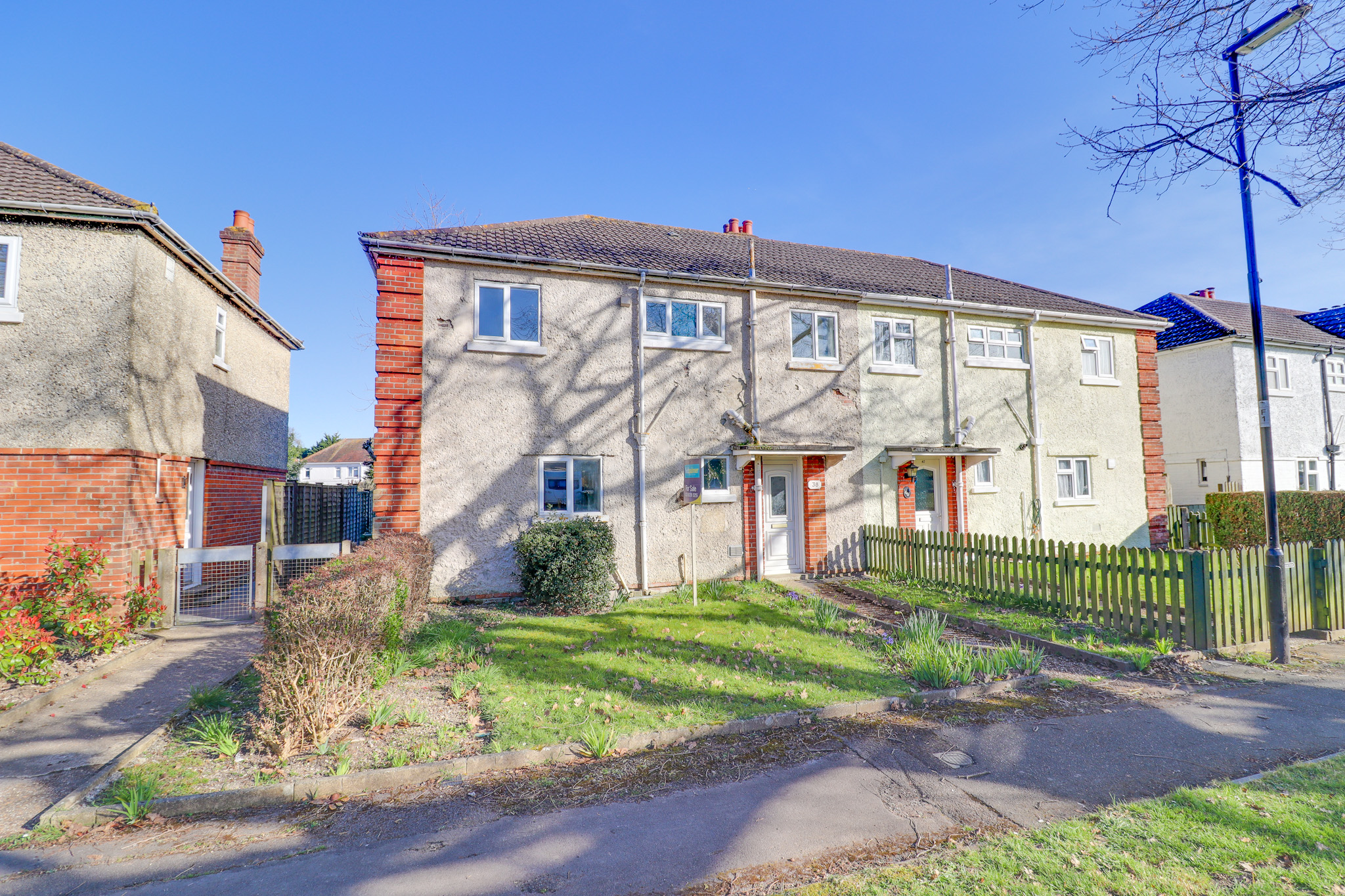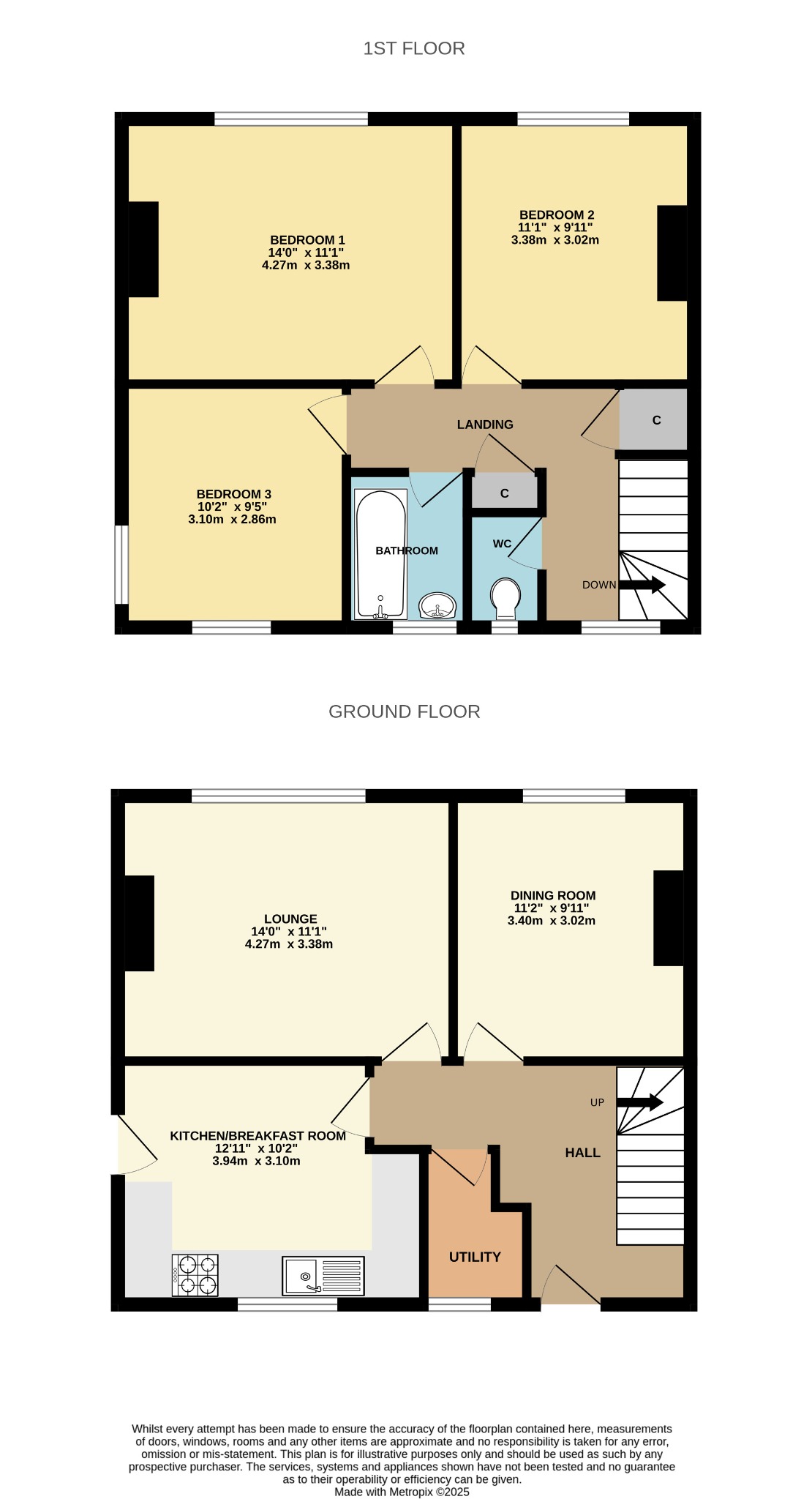
Knighton Road, Itchen | 3 bedrooms | £240,000

Description
Welcome to Knighton Road! This spacious three-bedroom semi-detached home offers incredible potential to become a truly wonderful family residence. The ground floor features a generous 14ft lounge, a formal dining room, and a well-appointed kitchen with space for a small breakfast table. Additional conveniences include a utility cupboard and an inviting entrance hall. Upstairs, you’ll find three well-proportioned double bedrooms, a landing with built-in storage, a family bathroom, and a separate WC. Outside, the expansive rear garden—primarily laid to lawn—provides plenty of space for outdoor activities and includes two useful sheds. The front of the property offers a charming lawned area. Additional benefits include double glazing throughout, gas central heating, and the advantage of no forward chain.Location The property is ideally located a short walk from the Veracity Recreation Ground (0.1 miles) and Peartree Green Nature Reserve (0.4 miles), Woolston Train Station (0.5 miles) and short distance from the Woolston High Street (0.6 miles) and the Bitterne Precinct (5 minutes drive) which is home to an outstanding selection of local shops, cafés and amenities including Pure Gym, Sainsburys Supermarket, Superdrug, Iceland and Greggs. Exceptional schools are nearby including the Ludlow Junior and Infant School (0.2 mile), Woolston Infant School (0.8 miles) and St Patrick's Catholic Primary School (0.5 miles) which has been rated 'Good' by Ofsted. Other local points include: local pubs including the Millers Pond Pub (0.5 miles), Co Op (0.2 miles), Veracity Recreation Ground (0.4 miles), Mayfield Park (0.8 miles) and although you can spend most days relaxing on the East side of Southampton by the river, the fast-paced city of Southampton is just a stone's throw away. A short journey across the Northam / Itchen Bridge will take you to Southampton City Centre where you can enjoy a hearty meal in a traditional English pub or treat yourself to some fine dining in a Michelin star restaurant in Ocean Village, Southampton City Centre, the new Cultural Quarter and Oxford Street.
Approach
Lawned frontage with pathway to front door and side gated access.
Entrance Hall
Double glazed door to front elevation, stairs rising to first floor, radiator, doors to:
Lounge
14' (4.27m) x 11' 1" (3.38m):
Smooth finish to coved ceiling, double glazed window to rear elevation, radiator.
Dining Room
9' 11" (3.02m) x 11' 2" (3.40m):
Smooth finish to ceiling, double glazed window to rear elevation, feature fireplace, radiator.
Kitchen
Double glazed windows to front and side elevation, double glazed door to side elevation, range of matching wall base and drawer units with roll top work surface over, stainless steel sink and drainer inset, space for appliances, tiled splashbacks, radiator.
Utility Room
4' 5" (1.35m) max x 6' 7" (2.01m):
Smooth finish to ceiling, double glazed window to front elevation, wall mounted combi boiler.
Landing
Double glazed window to front elevation, storage cupboards, doors to:
Bedroom One
14' (4.27m) x 11' 1" (3.38m):
Smooth finish to ceiling, double glazed window to rear elevation, radiator.
Bedroom Two
9' 11" (3.02m) x 11' 2" (3.40m):
Smooth finish to ceiling, double glazed window to rear elevation, radiator.
Bedroom Three
10' 2" (3.10m) x 9' 4" (2.84m):
Double glazed window to front elevation, radiator.
Bathroom
Smooth finish to ceiling, double glazed window to front elevation, panel enclosed bath, wash hand basin, fully tiled walls.
WC
Double glazed window to front elevation, low level WC, radiator.
Garden
Generous area of lawn with mature shrub and tree borders, two sheds.
Services
Mains gas, water, electricity, and drainage are connected. For mobile and broadband connectivity, please refer to Ofcom.org.uk. Please note that none of the services or appliances have been tested by Field Palmer.
Sellers Position
No Forward Chain
Council Tax Band
Band B
Office Check Procedure
If you are considering making an offer for this property and require a mortgage, our clients will require confirmation of your status. We have therefore adopted an Offer Check Procedure which involves our Financial Advisor verifying your position.
Floorplan






