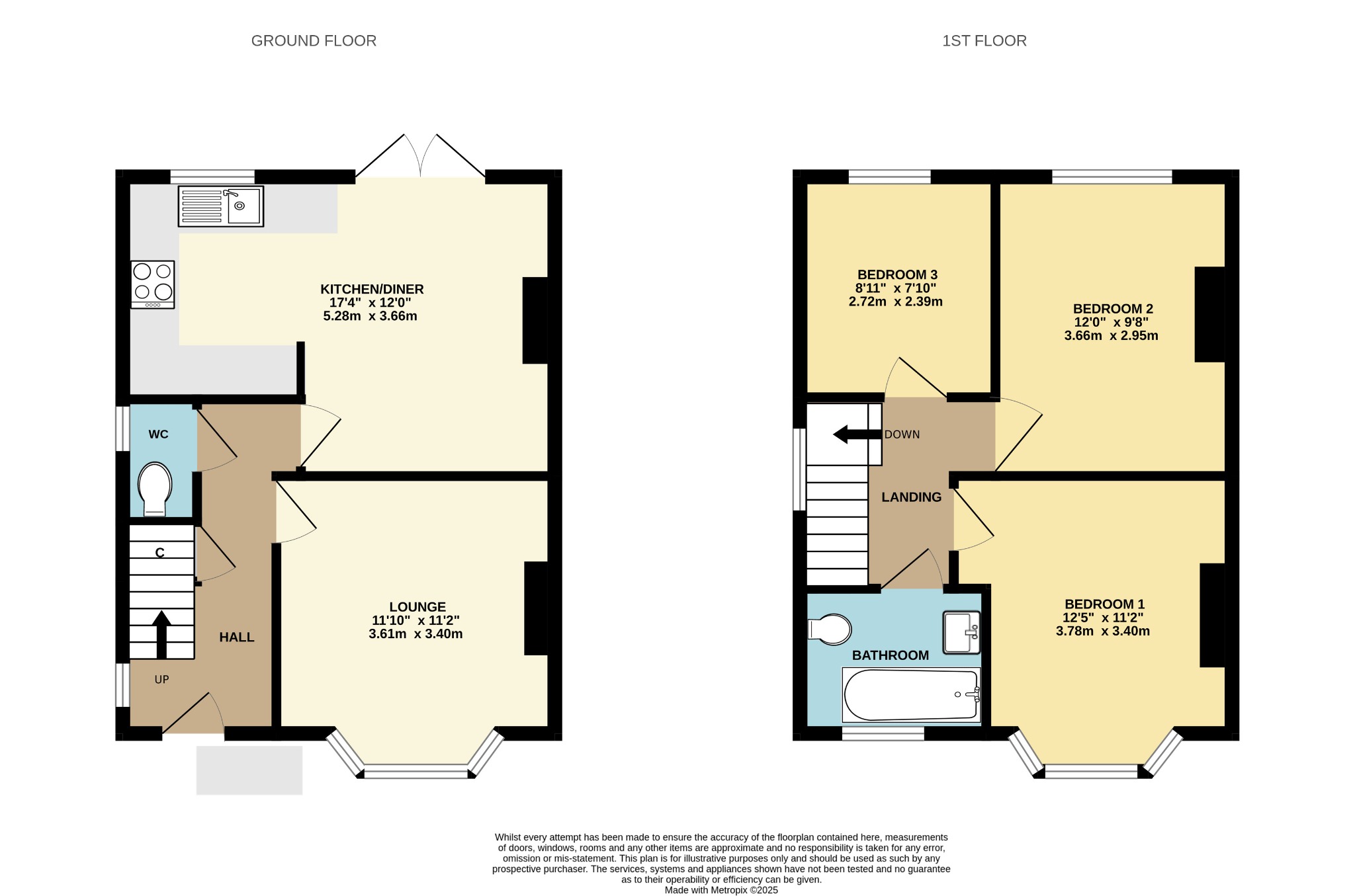
Lawrence Grove, Woolston | 3 bedrooms | Offers in Excess of £300,000

Description
Welcome to Lawrence Grove! A beautifully refurbished three-bedroom semi-detached home, finished to an exceptional standard throughout. At the heart of the property lies a stunning open-plan kitchen and dining area, complete with inset spotlights, elegant grey shaker-style units, integrated appliances, and French doors that open directly onto the garden – creating a seamless flow between indoor and outdoor living. The ground floor also offers a welcoming hallway with under-stairs storage, a convenient cloakroom, and a delightful lounge featuring a charming bay window. Upstairs, you’ll find three immaculately presented bedrooms and a spacious landing with loft access. The contemporary three-piece bathroom is a standout feature, boasting a heated towel rail and a stylish vanity unit that adds a touch of everyday luxury. Step outside to enjoy a meticulously landscaped garden, thoughtfully designed for both relaxation and entertaining. A generous decked seating area offers the perfect setting for al fresco dining, complemented by a well-kept lawn and two decorative shingled sections. To the front, a private shingled driveway provides off-road parking for one vehicle. Additional benefits include a full electrical rewire, brand new double glazing throughout, and the property is offered with no forward chain.Location Lawrence Grove is a quiet cul-de-sac location which is set on the border of an established woodland area with Jurd's Lake Stream setting the boundary. Residents of Lawrence Grove are able to access a wide range of local shops, cafes and amenities nearby in the vibrant Woolston Precinct as well as an excellent choice of outstanding schools which within short walking distance including the Woolston Infant School and St Patrick's Catholic Primary School. In addition to that there is a number of local pubs nearby such as the Miller's Pond as well as great choice of natural attractions including the Archery Woods, Southampton Water Front, Royal Victoria Country Park and Peartree Green Nature Reserve.
Approach
Dropped kerb leading to a shingled driveway, stairs leading to front door and side gate.
Entrance Hall
Smooth finish to coved ceiling, double glazed door to front elevation, double glazed window to side elevation, stairs rising to first floor with storage under, radiator, doors to:
WC
Smooth finish to ceiling, double glazed window to side elevation, low level wc with built in hand wash basin, tiling in applicable areas.
Lounge
11' 2" (3.40m) max x 11' 10" (3.61m) max:
Smooth finish to coved ceiling, double glazed bay window to front elevation, radiator.
Kitchen/Diner
17' 9" (5.41m) x 12' (3.66m):
Smooth finish to ceiling, spotlighting, double glazed french doors to rear elevation, double glazed window to rear elevation, a range of matching wall, base & drawer units with roll top work surface over, inset sink & drainer. Integrated cooker and hob with extractor fan over, integrated fridge/freezer, dishwasher & washer/dryer, radiator.
Landing
Smooth finish to coved ceiling, hatch providing access into loft space, double glazed window to side elevation, doors to:
Bedroom One
11' 2" (3.40m) max x 12' 5" (3.78m) max:
Smooth finish to coved ceiling, double glazed bay window to front elevation, radiator.
Bedroom Two
9' 8" (2.95m) x 12' (3.66m):
Smooth finish to ceiling, double glazed window to rear elevation, radiator.
Bedroom Three
7' 10" (2.39m) x 8' 11" (2.72m):
Smooth finish to coved ceiling, double glazed window to rear elevation, radiator.
Bathroom
Smooth finish to ceiling, double glazed window to front elevation, panel enclosed bath with mains shower over, low level WC and vanity hand wash basin, tiling to applicable areas, heated towel radiator.
Garden
Panel enclosed fencing, decked seating area, steps leading up lawn with planter borders, two further tiered areas with space for sheds.
Follow us on Instagram @fieldpalmer for 'coming soon' property alerts, exclusive appraisals, reviews and video tours.
Listed as available by OFCOM, Toob, Virgin Media, Open Reach, Standard, Superfast, Ultrafast.
TV aerial available
Mobile Signal: listed as available by OFCOM, or, Limited to EE, Three, O2, Vodafone
Utilities: Mains supplied
Services
Mains Gas
Mains Electricity
Mains Water
Mains Drainage
Please Note: Field Palmer have not tested any of the services or appliances at this property.
Council Tax Band
Band B
Seller's Position
No Forward Chain
Offer Check Procedure
If you are considering making an offer for this property and require a mortgage, our clients will require confirmation of your status. We have therefore adopted an Offer Check Procedure which involves our Financial Advisor verifying your position.
Floorplan






