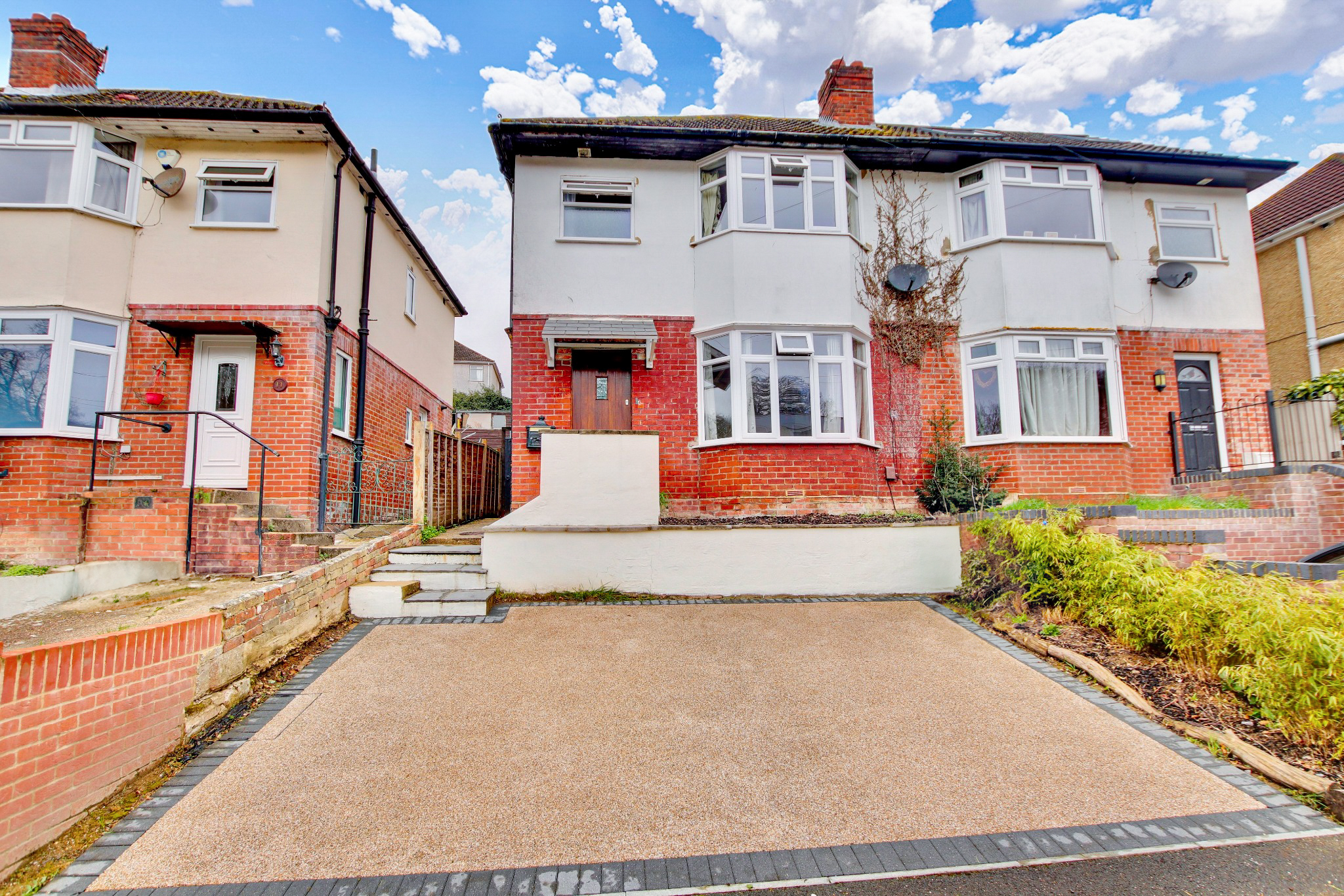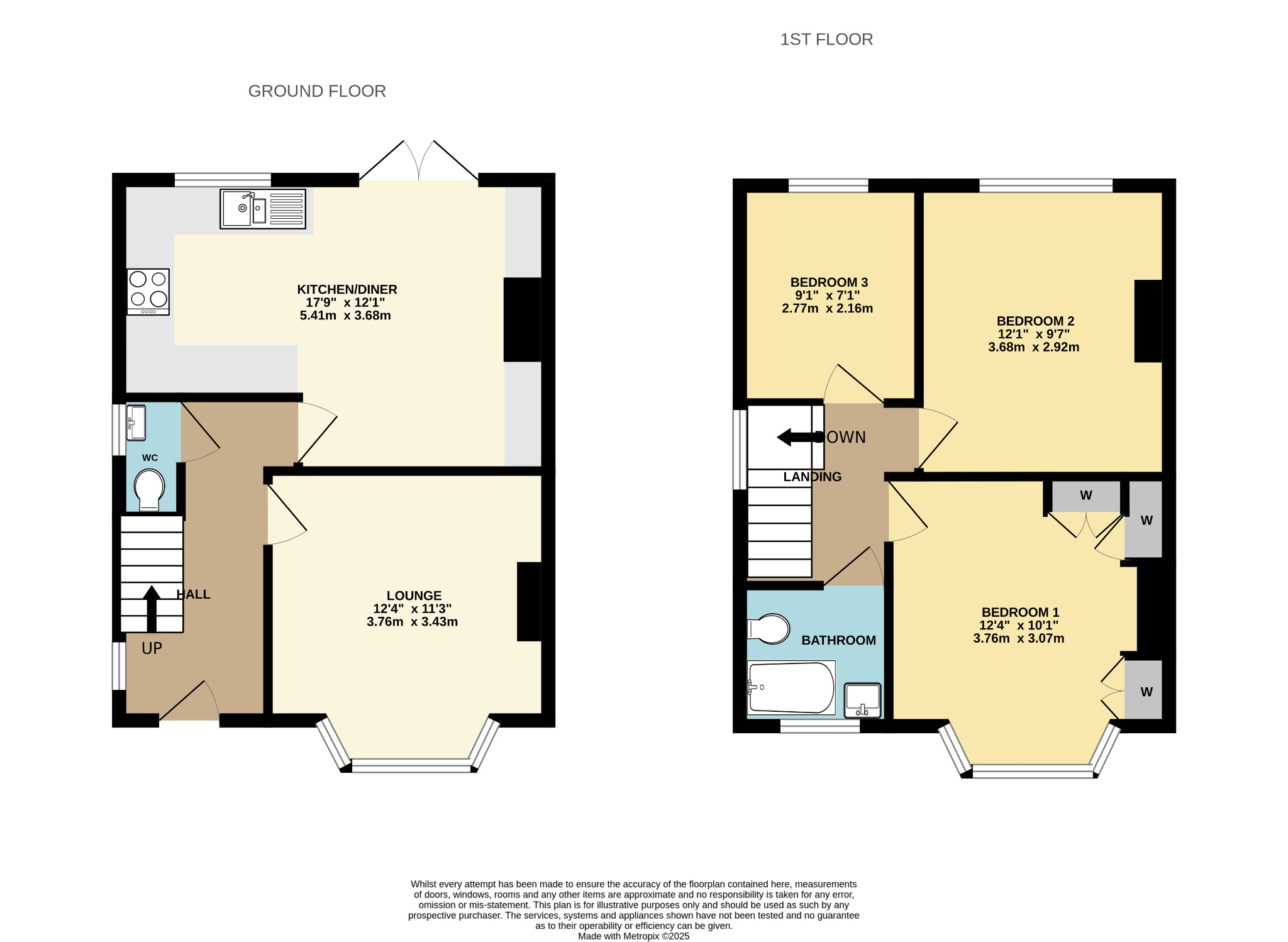
Lawrence Grove, Woolston | 3 bedrooms | £300,000

Description
Welcome to Lawrence Grove! An elegant and inviting 1930s three-bedroom semi-detached home, peacefully positioned within a quiet cul-de-sac in Woolston. Upon entering, you are greeted by a spacious hallway with a convenient cloakroom, leading into a refined sitting room styled with classic charm. This delightful space features a traditional bay window, bespoke fitted cabinetry, and a feature fireplace complete with a wood-burning stove and solid wood mantel. Continuing through, the home opens into a contemporary kitchen-diner that truly impresses. Designed with shaker-style cabinetry, modern black hardware, integrated appliances, and a generous dining area, it is perfectly suited for both everyday living and entertaining. Upstairs, there are three well-proportioned bedrooms, including a beautiful master bedroom enhanced by a feature bay window and built-in wardrobes. The accommodation is completed by a stylish three-piece bathroom with a sleek vanity basin.Outside, the west-facing garden has been thoughtfully landscaped to create a peaceful and versatile outdoor haven. A lower courtyard-style patio offers an ideal seating area, leading onto a well-maintained lawn, garden shed, and raised deck—perfect for al fresco dining and hosting. To the front of the property, a resin driveway provides off-road parking for two vehicles. Added benefits include a complete onward chain, double glazing & gas central heating.
Location Lawrence Grove is a quiet cul-de-sac location which is set on the border of an established woodland area with Jurd's Lake Stream setting the boundary. Residents of Lawrence Grove are able to access a wide range of local shops, cafes and amenities nearby in the vibrant Woolston Precinct as well as an excellent choice of outstanding schools which within short walking distance including the Woolston Infant School and St Patrick's Catholic Primary School. In addition to that there is a number of local pubs nearby such as the Miller's Pond as well as great choice of natural attractions including the Archery Woods, Southampton Water Front, Royal Victoria Country Park and Peartree Green Nature Reserve.
Approach
Dropped kerb leading to a resin driveway which provides off road parking for two cars, mature shrub borders, steps leading up to front door, side pedestrian access.
Hall
Smooth finish to ceiling, cottage style front door, stairs rising to first floor, doors leading to:
Cloakroom
Smooth finish to ceiling, double glazed window to side aspect, low level WC and hand wash basin.
Lounge
11' 3" (3.43m) x 12' 4" (3.76m) into bay:
Smooth finish to coved ceiling, double glazed bay window to front aspect, fireplace with feature log burner and mantle piece, bespoke built in storage cupboard, wood effect flooring and radiator.
Kitchen Diner
17' 9" (5.41m) x 12' 1" (3.68m):
Smooth finish to coved ceiling, double glazed window to rear aspect, double glazed French doors opening to the rear garden, a range of shaker wall and base drawer units with roll top work surface over, stainless steel sink and drainer inset, built-in oven and hob with extractor over, microwave, space for fridge freezer, washing machine and dishwasher, radiator.
Landing
Smooth finish to ceiling, loft hatch, doors leading to:
Bedroom One
10' 1" (3.07m) x 12' 6" (3.81m):
Smooth finish to ceiling, double glazed bay window to front aspect, built in wardrobes, radiator.
Bedroom Two
12' 1" (3.68m) x 9' 7" (2.92m):
Smooth finish to ceiling, double glazed window to rear aspect, radiator.
Bedroom Three
9' 1" (2.77m) x 7' 1" (2.16m):
Smooth finish to ceiling, double glazed window to rear aspect, radiator.
Bathroom
Smooth finish to ceiling, obscured double glazed window to front aspect, three piece suite comprising of low level WC, bespoke bath with shower over, vanity hand wash basin, tiled from floor to ceiling, heated towel radiator.
Garden
Beautifully landscaped westerly aspect garden, panel enclosed fencing, courtyard style patio seating area, steps leading up to generous lawn with mature shrub borders, further steps leading up to a raised decked seating area and storage shed.
Council Tax Band
Band B
Sellers Position
Complete Forward Chain
Office Check Procedure
If you are considering making an offer for this property and require a mortgage, our clients will require confirmation of your status. We have therefore adopted an Offer Check Procedure which involves our Financial Advisor verifying your position.
Floorplan






