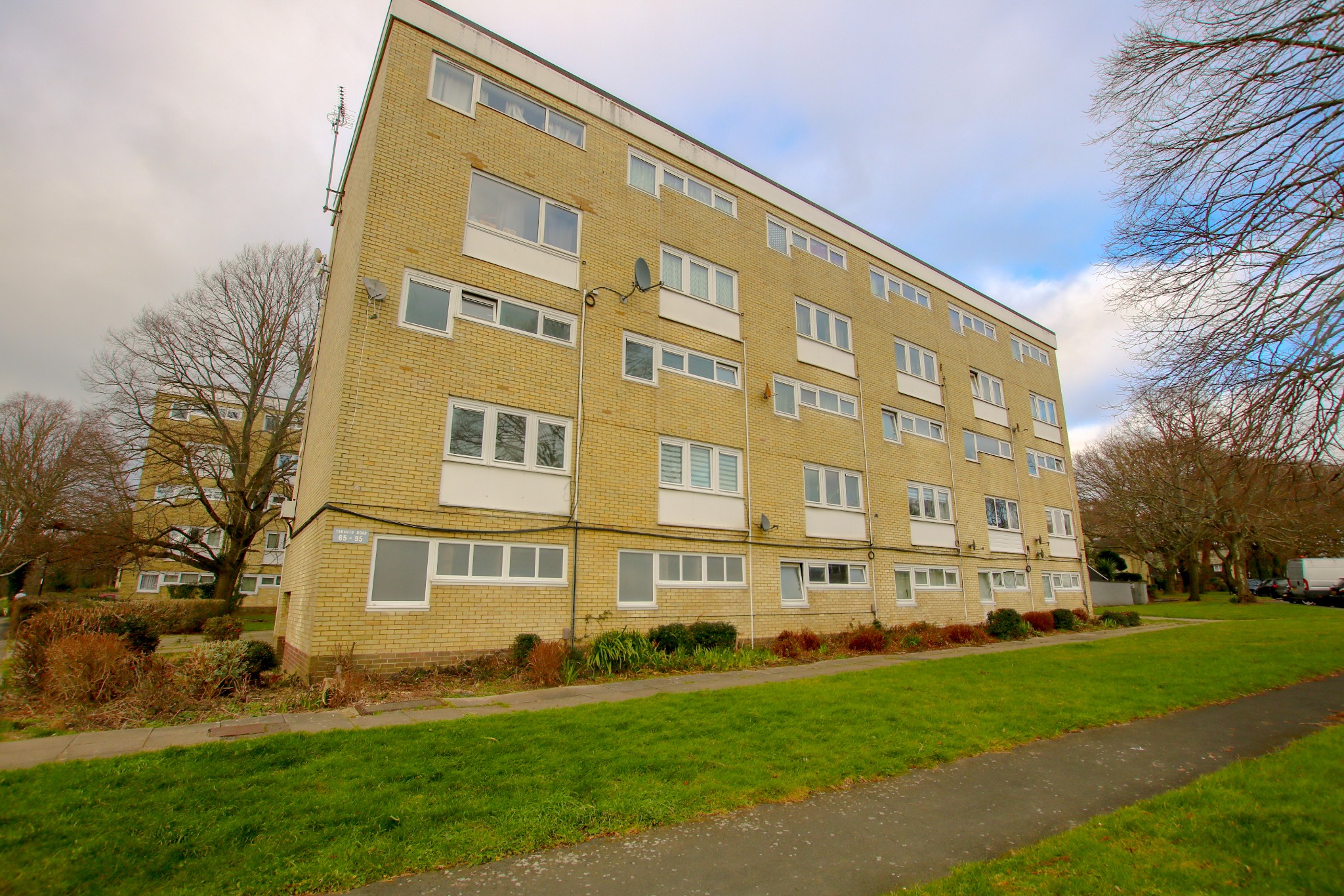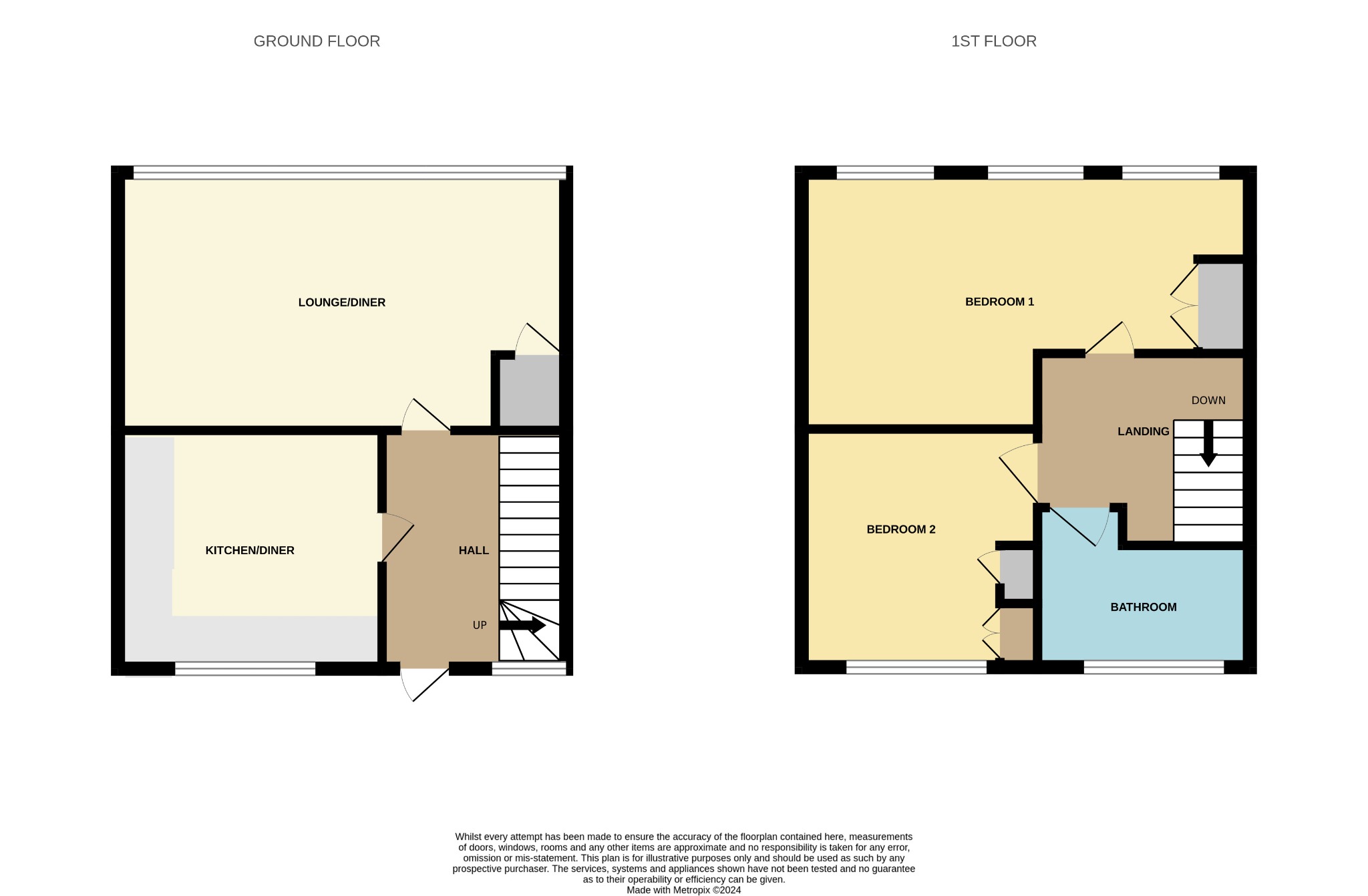
Lordswood, Southampton | 2 bedrooms | Guide Price £140,000

Description
A realistically priced 2 double bedroom duplex apartment in the Lordswood area is located close to Southampton General Hospital and Sports Centre. Viewing is essential to fully appreciate this well proportioned flat which benefits from electric heating and double glazed windows. The property also benefits from a good sized lounge, well fitted kitchen, modern bathroom and would suit first time buyers or investors.In addition, the property is within close proximity to Southampton Central, motorway links, local schools and amenities. To avoid missing out on this lovely apartment, please call on 02380 780787 to arrange a viewing.
Hallway
Single glazed window to front elevation, textured finish to ceiling, smoke alarm, electric storage heater, intercom system, doors to kitchen, lounge and stairs leading to landing.
Kitchen
9' 3" (2.82m) x 8' 6" (2.59m):
Base and eye level units, insert sink to countertop, tiled splashback, space for oven, washing machine and fridge/freezer, double glazed windows to front elevation, insert extractor fan to wall and smooth finish to ceiling.
Lounge
12' 6" (3.81m) x 15' (4.57m):
Double glazed windows to rear elevation, storage cupboard and smooth finish to ceiling.
Landing:
Textured finish to ceiling, doors leading to bathroom, bedroom one and bedroom two.
Bedroom One
14' 8" (4.47m) x 12' 5" (3.78m):
Double glazed windows to rear elevation, storage heater, built in wardrobe and smooth finish to ceiling.
Bedroom Two
13' 8" (4.17m) x 8' 5" (2.57m):
Double glazed windows to front elevation, airing cupboard, storage cupboard, electric storage heater and smooth finish to ceiling.
Bathroom
Three piece bathroom, suite with overhead shower, tiled to principal areas, wall mounted storage cupboard, heated towel rail, double glazed window to front elevation and smooth finish to ceiling.
Communal Gardens
Surrounded by laid to lawn, shrubbery and trees, paved path leading to communal block entrance with secure intercom system and permit parking area.
Floorplan






