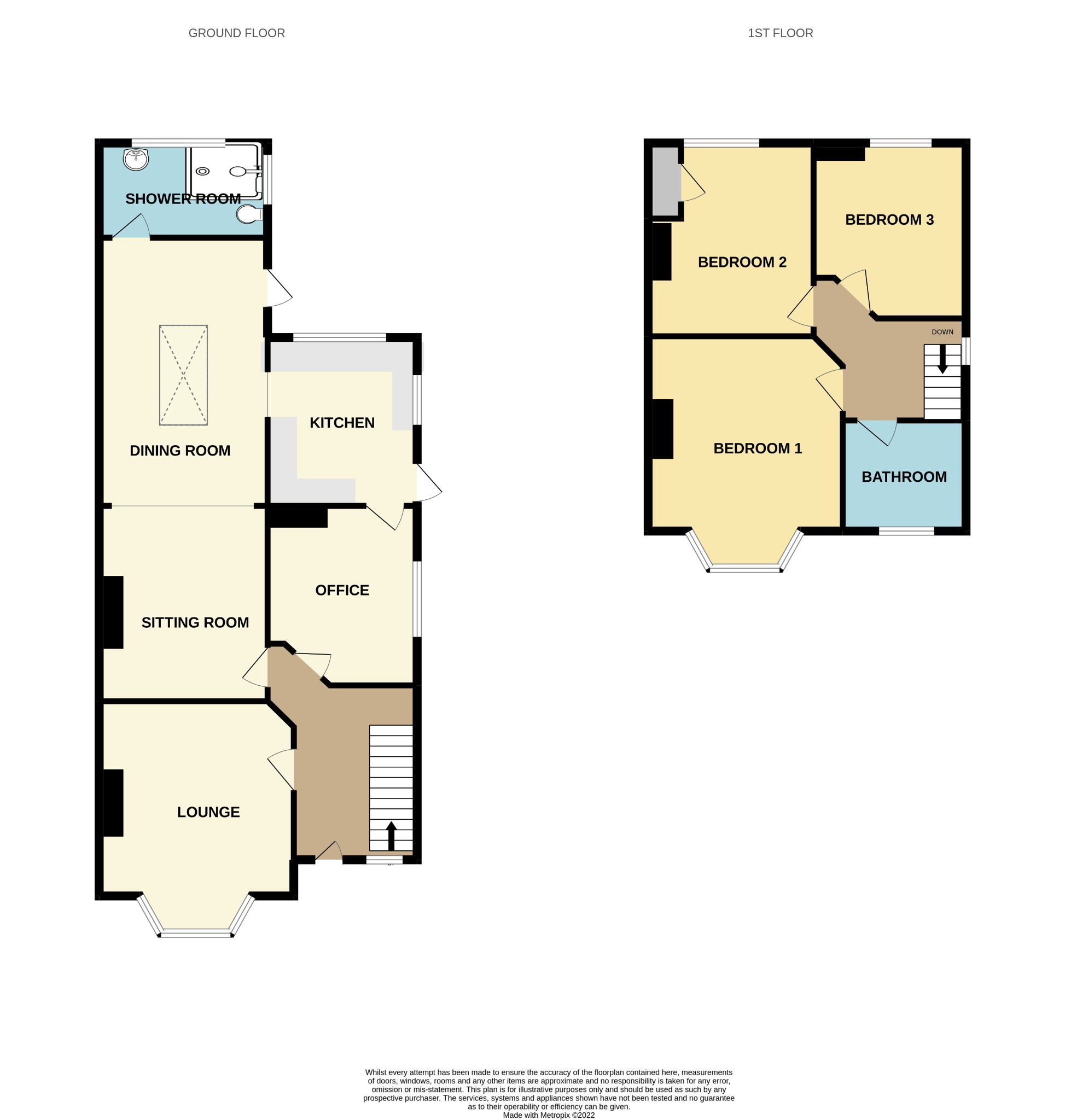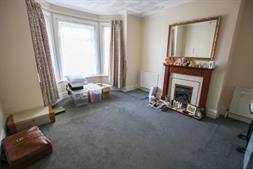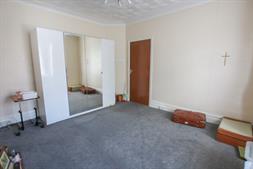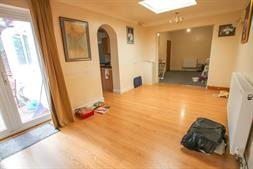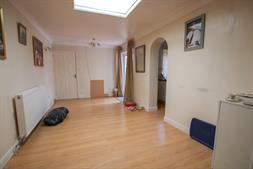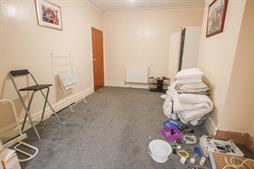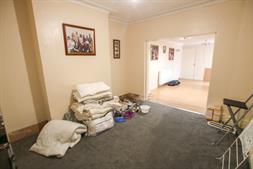
Lumsden Avenue, Shirley, Southampton | 3 bedrooms | Offers in Excess of £400,000
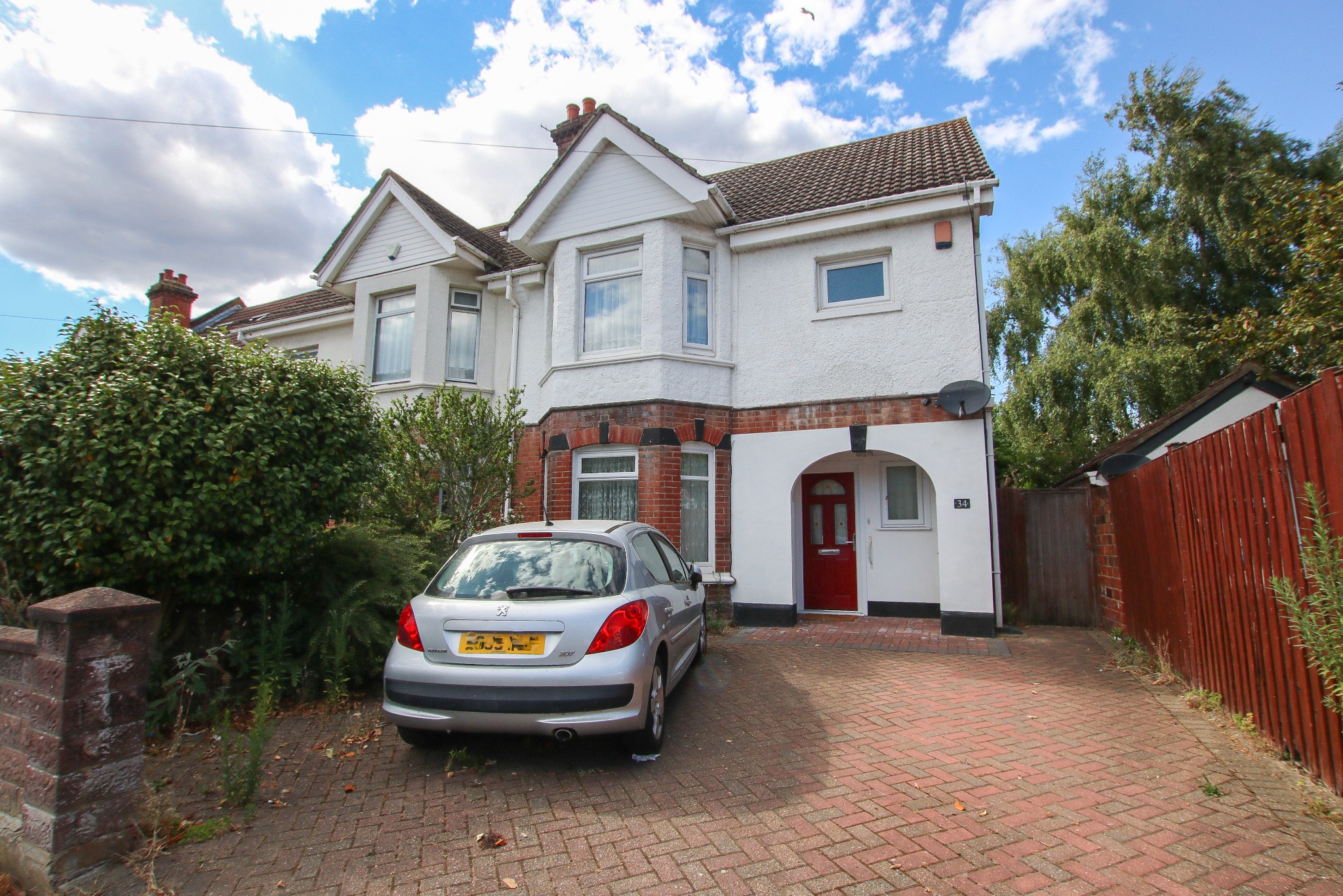
Description
NO FORWARD CHAINThis large three bedroom, extended semi-detached family home is located within walking distance to Shirley High Street, Southampton Central and Southampton General Hospital. The downstairs boasts four reception rooms which consist of a lounge, sitting room, dining room and office, plus the addition of a shower room and modern fitted kitchen. The upstairs benefits from having three double bedrooms and a modern fitted family bathroom. Externally, the property offers off-road parking on the blocked paved driveway and a spacious rear garden.
Lumsden Avenue is a popular road within the Shirley area because of its close proximity to shops, restaurants, bars, Southampton Common, public transport routes and motorway links. A viewing is highly recommended to appreciate this fantastic home on offer. To arrange a viewing please call 02380 780787.
Entrance Hall
Original coving and archway, radiator, under stairs storage and doors leading to:
Lounge
15' 6" (4.72m) x 13' 3" (4.04m):
Original coving, radiator, gas fireplace with feature surround and double glazed bay window to front elevation.
Office/Reception Room
13' 1" (3.99m) x 10' 9" (3.28m):
Original coving, radiator, boiler and double glazed window to side elevation.
Sitting Room
13' 9" (4.19m) x 17' 1" (5.21m)::
Original coving, radiator and opening into:
Dining Room
17' 8" (5.38m) x 9' 5" (2.87m):
Original coving, radiators, opening into kitchen and double glazed French doors to rear garden.
Kitchen
11' 8" (3.56m) x 10' 8" (3.25m):
Comprising of eye and base level units with roll top work surfaces, sink and drainer unit, integrated oven with hob and extractor fan over. Double glazed window to rear elevation and double glazed door leading to side elevation.
Shower Room
Spotlights, radiator, low level W/C, hand wash basin, shower over, tiled to floor and walls and double glazed window's to rear elevation.
Landing
Bedroom One
15' 5" (4.70m) x 12' 2" (3.71m):
Coved ceiling, radiator, built in wardrobe and double glazed bay window to front elevation.
Bedroom Two
11' 3" (3.43m) x 13' 1" (3.99m):
Coved ceiling, radiator, built in storage cupboard and double glazed window to rear elevation.
Bedroom Three
11' 8" (3.56m) x 9' 9" (2.97m):
Coved ceiling, radiator, loft access and double glazed window to rear elevation.
Bathroom
Wall mounted heated towel rail, low level W/C, hand wash basin, panel enclosed bath with shower over, tiling to principle areas and double glazed window to front access.
External
Front
Blocked paved driveway with shrubbery and side access.
Rear
Enclosed garden with paving, shed and shrubbery borders.
Floorplan
