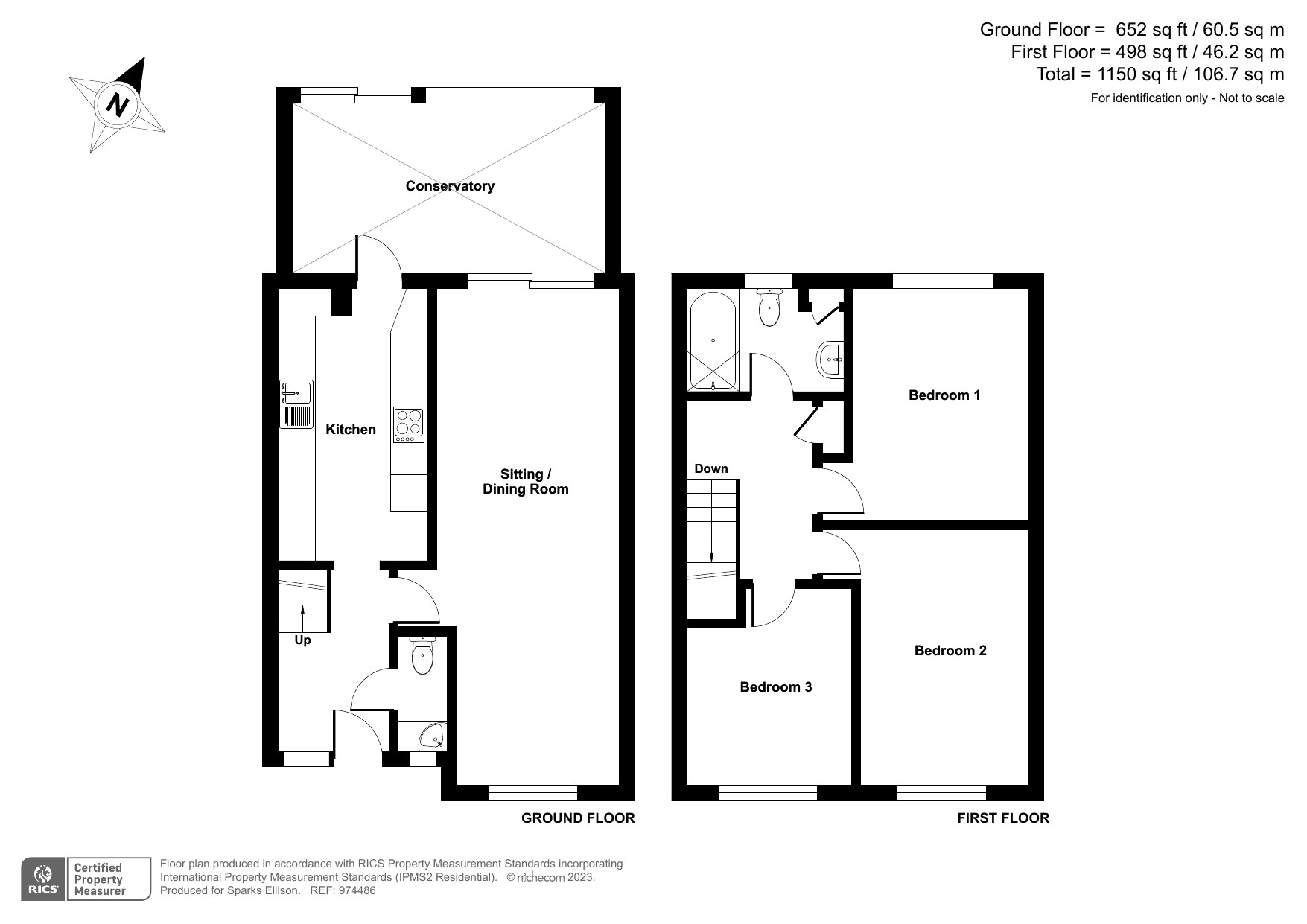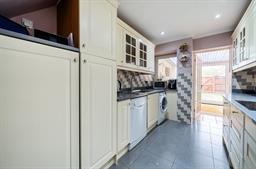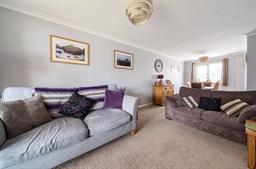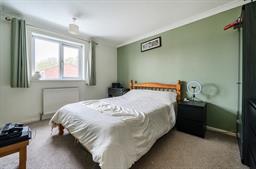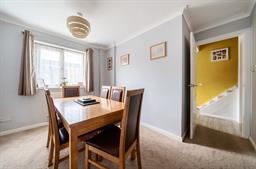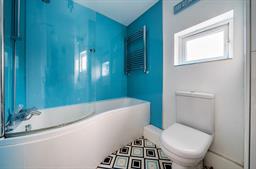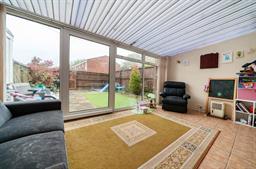
Lundy Close, Lords Hill , Southampton | 3 bedrooms | Offers in Excess of £270,000
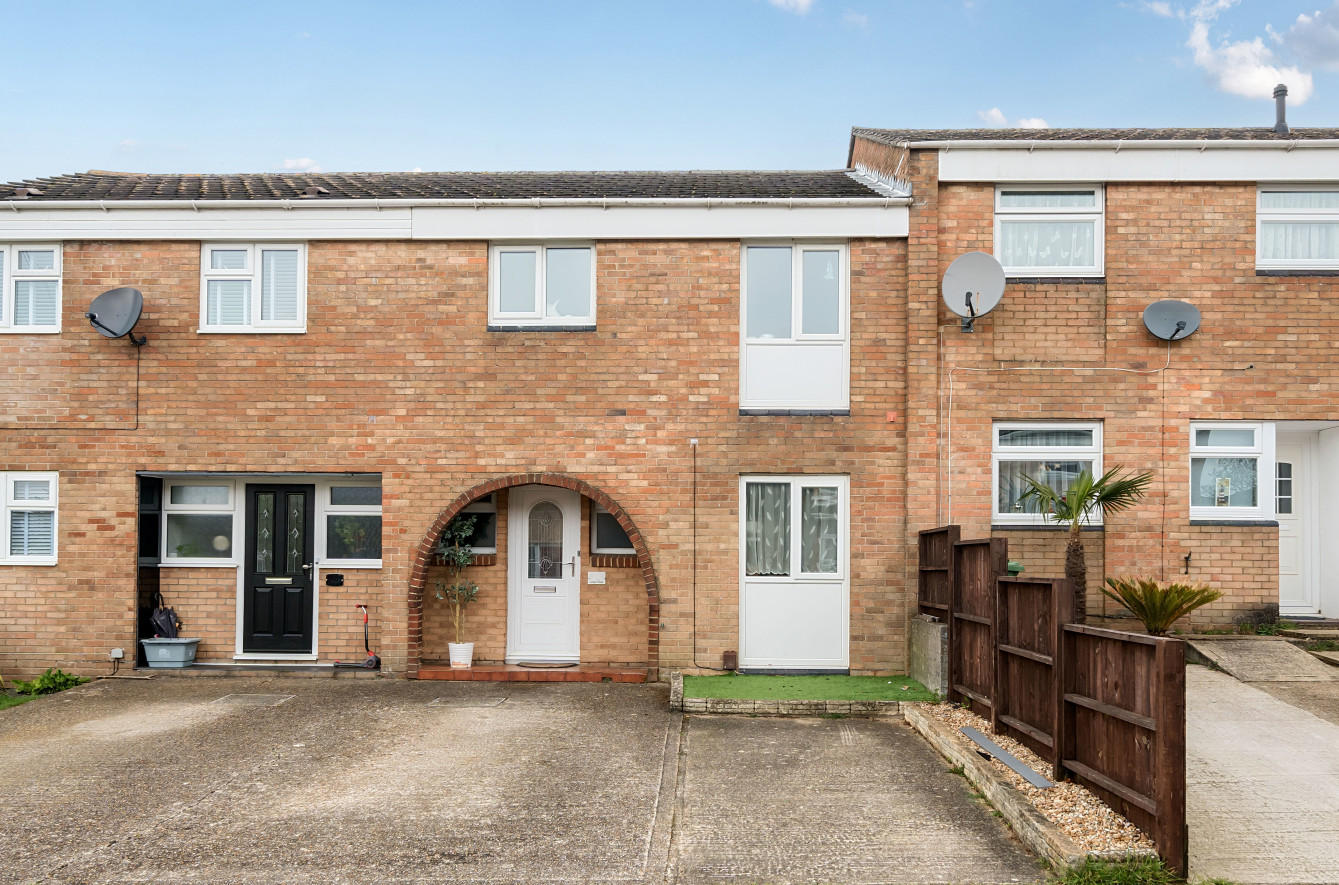
Description
A modernised three-bedroom house in a cul-de-sac within the popular Lordshill area which has local amenities and the city centre within a short drive along with the Southampton general hospital.The house features a well-fitted kitchen with quartz work surface, modern bathroom and an additional double glazed conservatory.
Further benefits include gas central heating, double glazing and off-road parking making internal viewing essential.
Hallway :
Double radiator, coved and smooth plastered ceiling, stairs to 1st floor, doors to:
Downstairs cloakroom :
Modern white suite consisting of a low level WC and vanity wash hand basin. Double glazing to front elevation.
Lounge/ Dining room
26' 4" (8.03m) x 9' 4" (2.84m):: Narrowing to 8'2
Double and single radiators, covered and smooth plastered ceiling, Double glazed window to front elevation, Double glazed patio doors to conservatory.
Kitchen
13' 8" (4.17m) x 7' 7" (2.31m)::
Extensive range of fitted units to base and eye levels with quartz worktops incorporating sink unit and tiled splashback. Space for washing machine, dishwasher and fridge freezer, built in oven and ceramic hob, door to:
Conservatory
16' 5" (5.00m) x 9' 1" (2.77m)::
Double glazed with double radiator and tiled flooring and patio door to rear garden.
Landing :
Airing cupboard, loft access, doors to:
Bedroom One
12' 6" (3.81m) x 11' 3" (3.43m)::
Radiator, Double glazing to rear elevation.
Bedroom Two
13' 8" (4.17m) x 8' 5" (2.57m)::
Radiator, double glazing to front elevation.
Bedroom Three
10' 9" (3.28m) x 8' 9" (2.67m)::
Radiator, double glazing to front elevation.
Bathroom :
Modern white suite consisting of a shower-bath with shower over, low level WC, pedestal wash hand basin, heated towel rail, cupboard housing central heating boiler, double glazing to rear elevation.
Rear Garden :
Enclosed rear garden with paved area, and synthetic grass with shrub borders.
Floorplan
