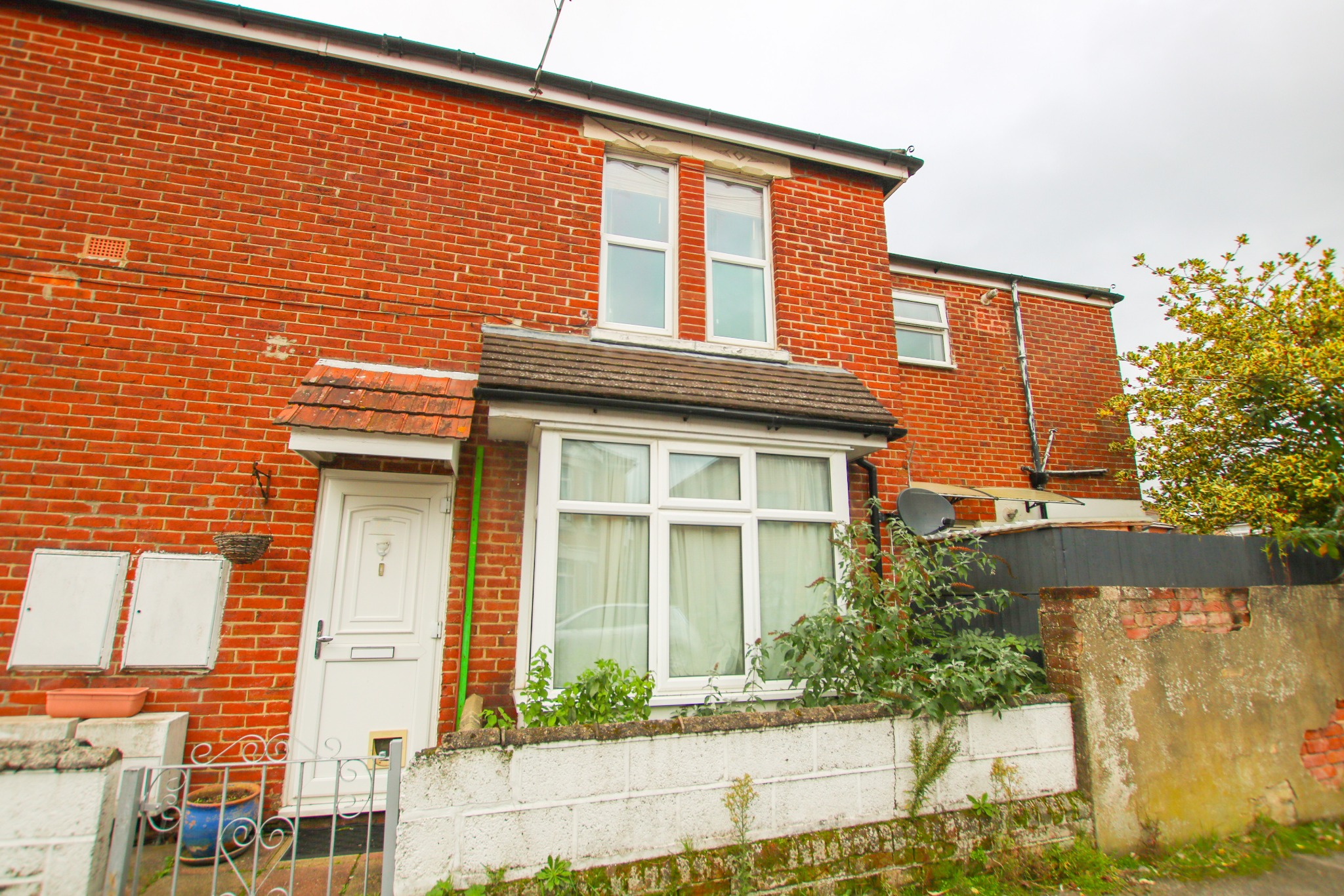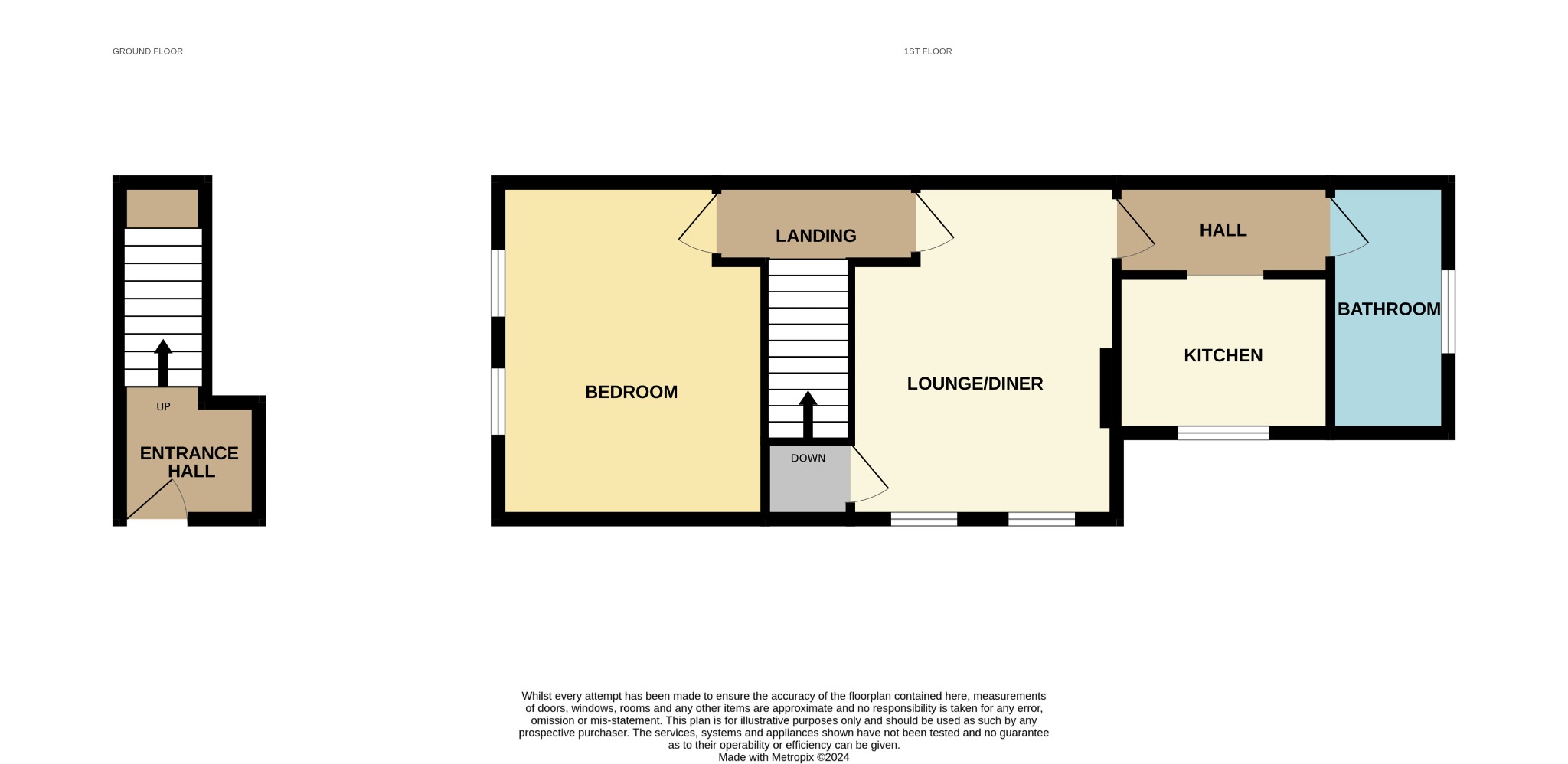
May Road, Shirley, Southampton | 1 bedrooms | Offers in Excess of £140,000

Description
This well presented spacious one bedroom top floor maisonette on May Road is situated within walking distance to Shirley High Street is ideal for both first time buyers or investors.The property consists of a lounge, spacious bedroom, fitted kitchen and bathroom. The property also benefits from its own private entrance, private garden area with potential to add an off road parking space, gas central heating, double glazed windows and is being offered with no forward chain.
A viewing is essential to fully appreciate all the property has to offer. To arrange please call on 02380 780787.
Entrance Hall
Stairs leading to landing.
Landing
Doors to lounge, bedroom, textured finish to ceiling with coving, smoke alarm and loft hatch access.
Lounge
13' 7" (4.14m) x 11' (3.35m):
Two double glazed window to front elevation, storage cupboard, radiator, coving and textured finish to ceiling and door to hall.
Hall
Radiator, door to bathroom and opening to kitchen.
Kitchen
13' 7" (4.14m) x 8' 9" (2.67m):
Base and eye level units, tiled splash back, insert sink to countertop, integrated gas hobs, electric oven and over hood extractor, space for washing machine and fridge/ freezer, wall mounted combi boiler, double glazed window to front elevation, textured finish to coving and ceiling.
Bathroom
9' 6" (2.90m) x 4' 8" (1.42m):
Three piece bath suite with over head shower, tiled to principle areas, double glazed window to side elevation, radiator, textured finish and coving to ceiling with inset extractor fan.
Bedroom
13' 8" (4.17m) x 11' 1" (3.38m):
Two double glazed window to side elevation, radiator, textured finish and coving to ceiling.
External
Block paved and brick walled frontage with gate leading to private entrance to maisonette, communal side gate leading to private garden area and potential for off road parking space.
Floorplan






