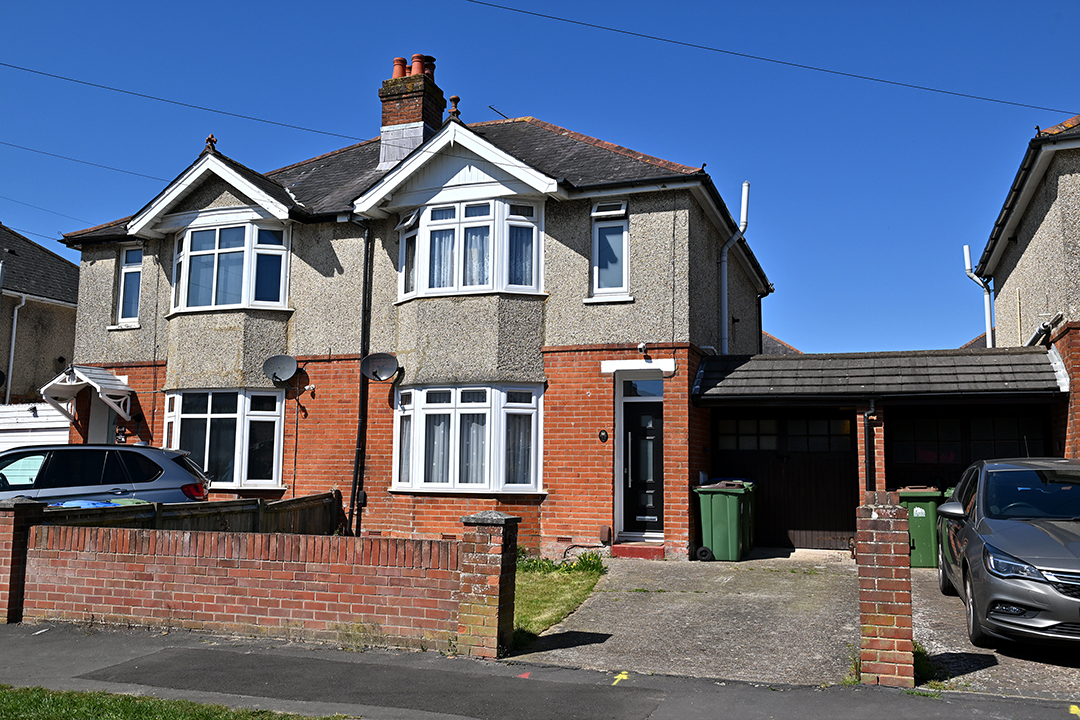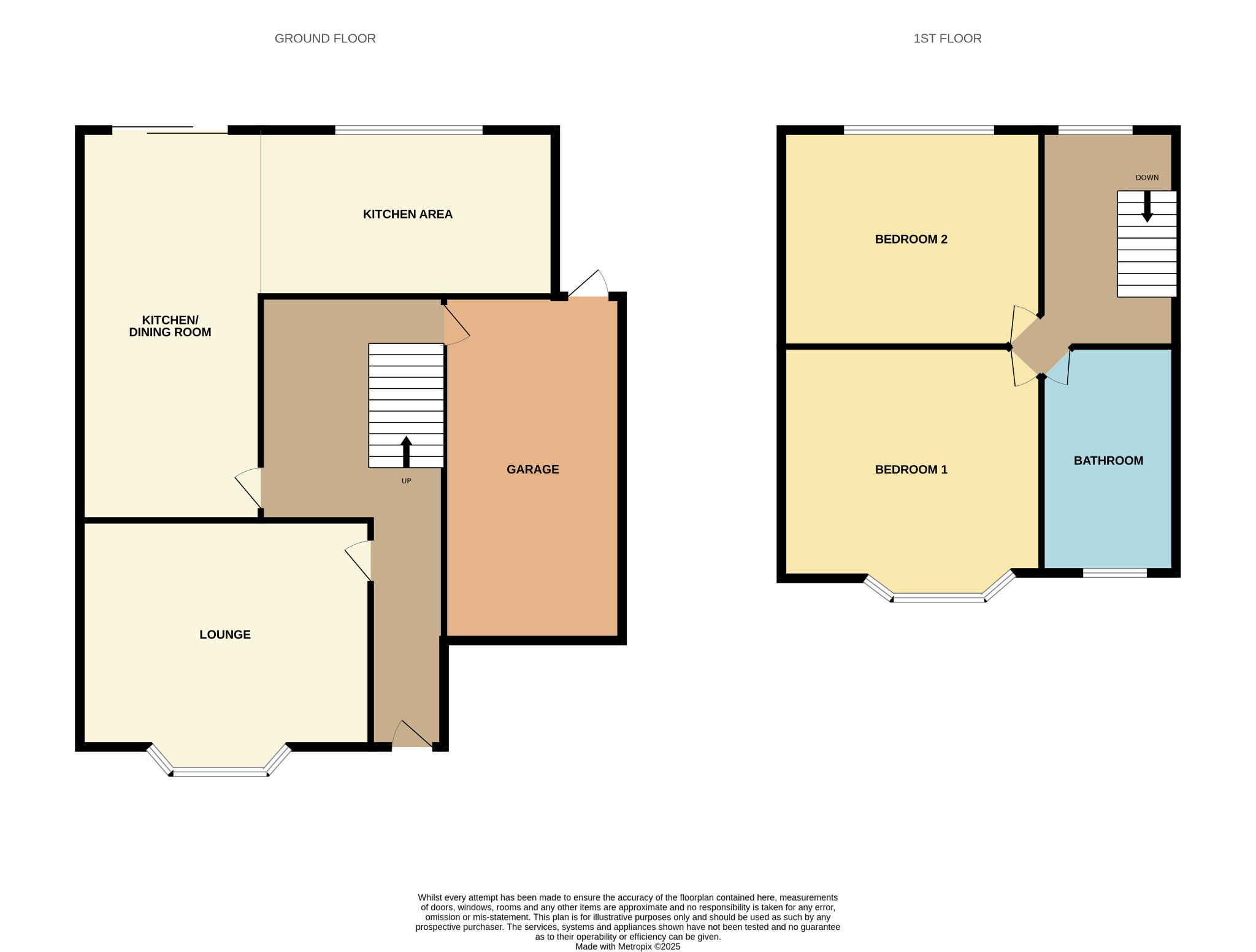
Maybush, Southampton | 2 bedrooms | £325,000

Description
Extended and spacious two bedroom semi detached house featuring a 21ft sitting/dining room opening into a modern fitted kitchen.The well presented lounge features a log burner and the spacious bathroom has a modern suite and separate shower.
Benefits include gas central heating, double glazing, off road parking and an attached garage making an early viewing recommended.
Hall:
Double radiator, understairs area (used as small study area).
Lounge
13' 8" (4.17m) x 13' (3.96m):
Feature fireplace and log burner, double radiator, double glazed bay window to front elevation.
Extended Kitchen/Dining/Sitting Room
21' 8" (6.60m) x 9' 2" (2.79m):
Double radiator, attractive flooring, open chimney breast, double glazed patio doors to rear garden, opening to:
Kitchen Area
11' 4" (3.45m) x 8' 9" (2.67m):
Modern range of base and eye level units, marble effect work surfaces with inset 1 1/2 sink unit, tiled splashbacks, built in oven and ceramic hob extractor hood, over washing machine to stay, breakfast bar area, double radiator, double glazed window to rear elevation.
Landing
Loft access, airing cupboard, double glazed window to rear elevation, doors to:
Bedroom one
13' (3.96m) x 10' 6" (3.20m):
Double radiator, wardrobes to remain, double glazed bay window to front elevation.
Bedroom two
12' 7" (3.84m) x 10' 5" (3.17m):
Double radiator, wardrobes to remain, double glazed window to rear elevation.
Bathroom
11' (3.35m) x 5' 7" (1.70m):
Attractive marble effect shower boarding throughout, separate enclosed shower, modern white bathroom suite comprising, panel enclosed bath, pedestal wash hand basin, low level W.C, double radiator, double glazed window to front elevation.
External
Front
Off road, leading to attached garage with power and light, door through to:
Rear
Enclosed by fencing being mainly laid to lawn with paved patio area.
Floorplan






