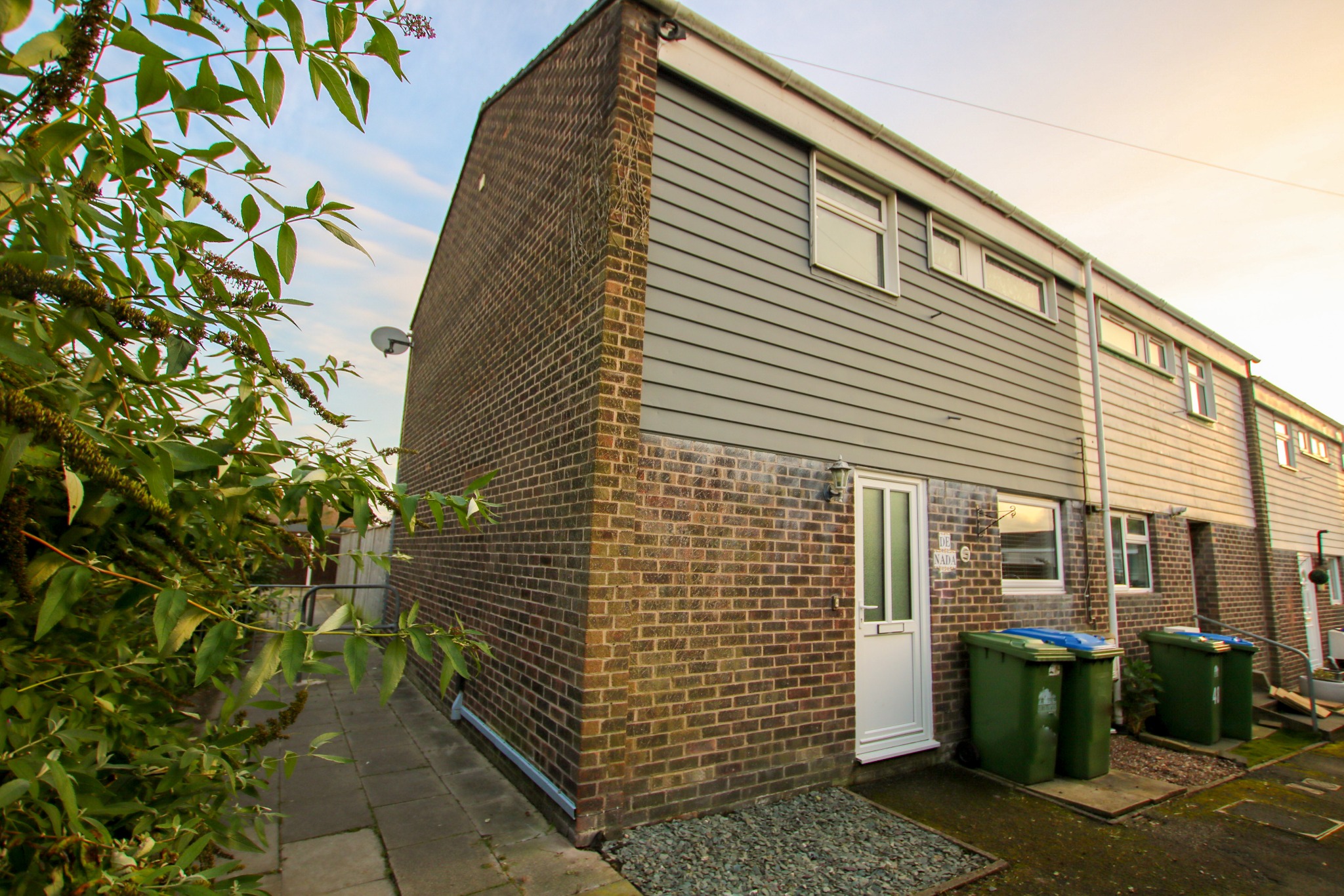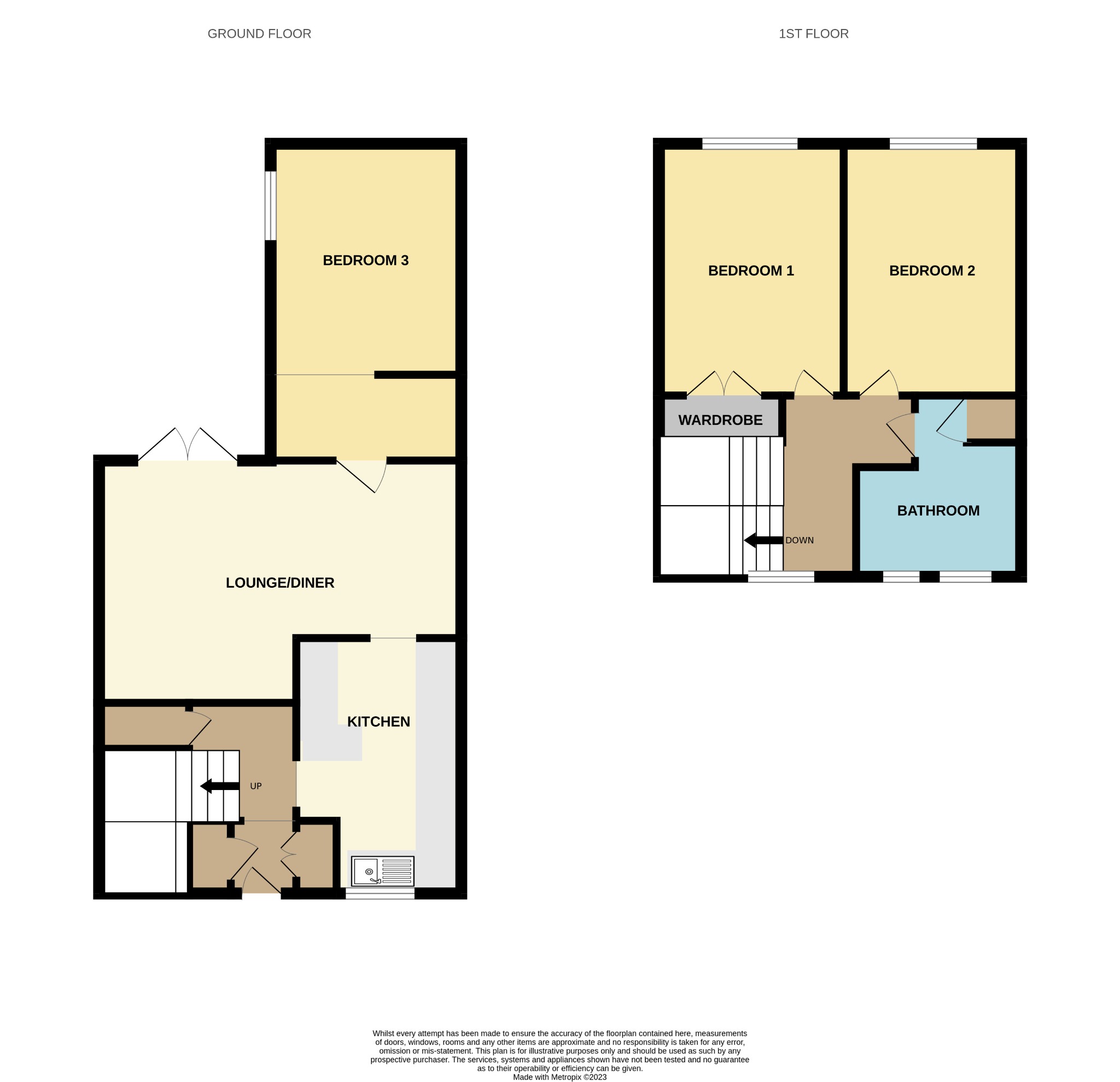
Mercury Close, Lordshill, Southampton | 3 bedrooms | Guide Price £260,000

Description
This well presented two/three bedroom end of terrace house is located within walking distance to Southampton General Hospital and is an ideal purchase for first time buyers and investors. The property boasts an open plan lounge/dining room, two double bedrooms, additionally downstairs third bedroom or extra reception room, fitted kitchen and bathroom. Externally benefits from an enclosed rear garden with storage.In addition, the property is within close proximity to Southampton City Centre, schools, bus routes, shops and motorway links to the M27 & M3. A viewing is highly recommended to avoid missing out so to arrange a viewing please call on 02380 780787.
Hallway
Two storage cupboards and understairs cupboard, radiator, arch to kitchen and stairs leading to landing.
Lounge/Dining Room An 'L' shaped room
13' (3.96m) x 9' 2" (2.79m) plus 8' 8" (2.64m) x 8' 7" (2.62m):
Double patio doors leading to garden, radiator, door leading to bedroom three and smooth finish to ceiling.
Bedroom 3
15' 1" (4.60m) x 7' 3" (2.21m):
Double glazed window to side elevation, radiator and smooth finish to ceiling.
Kitchen
12' 7" (3.84m) x 8' 3" (2.51m):
Base and eye level units, inset sink to counter top, tiled splashback, electric hob, over hood, oven, space for fridge/freezer and slimline dishwasher, breakfast bar, double glazed window to front elevation, textured finish to ceiling and spotlights.
Landing
Double glazed window to front elevation, smooth finish to ceiling and loft hatch access.
Bedroom One
13' 1" (3.99m) x 9' 2" (2.79m):
Double glazed window to rear elevation, built in large wardrobe, smooth finish to ceiling and radiator.
Bedroom Two
13' 1" (3.99m) x 8' 4" (2.54m):
Double glazed window to rear elevation, radiator and smooth finish to ceiling.
Bathroom
8' 5" (2.57m) x 8' 1" (2.46m):
Three piece bath suite with separate wet room style shower, storage cupboard, tiled walls, two double glazed windows to front elevation, heated towel rail, smooth finish to ceiling and extractor fan.
Rear Garden :
Block paved patio, laid to lawn artificial grass and gate for rear access.
Floorplan






