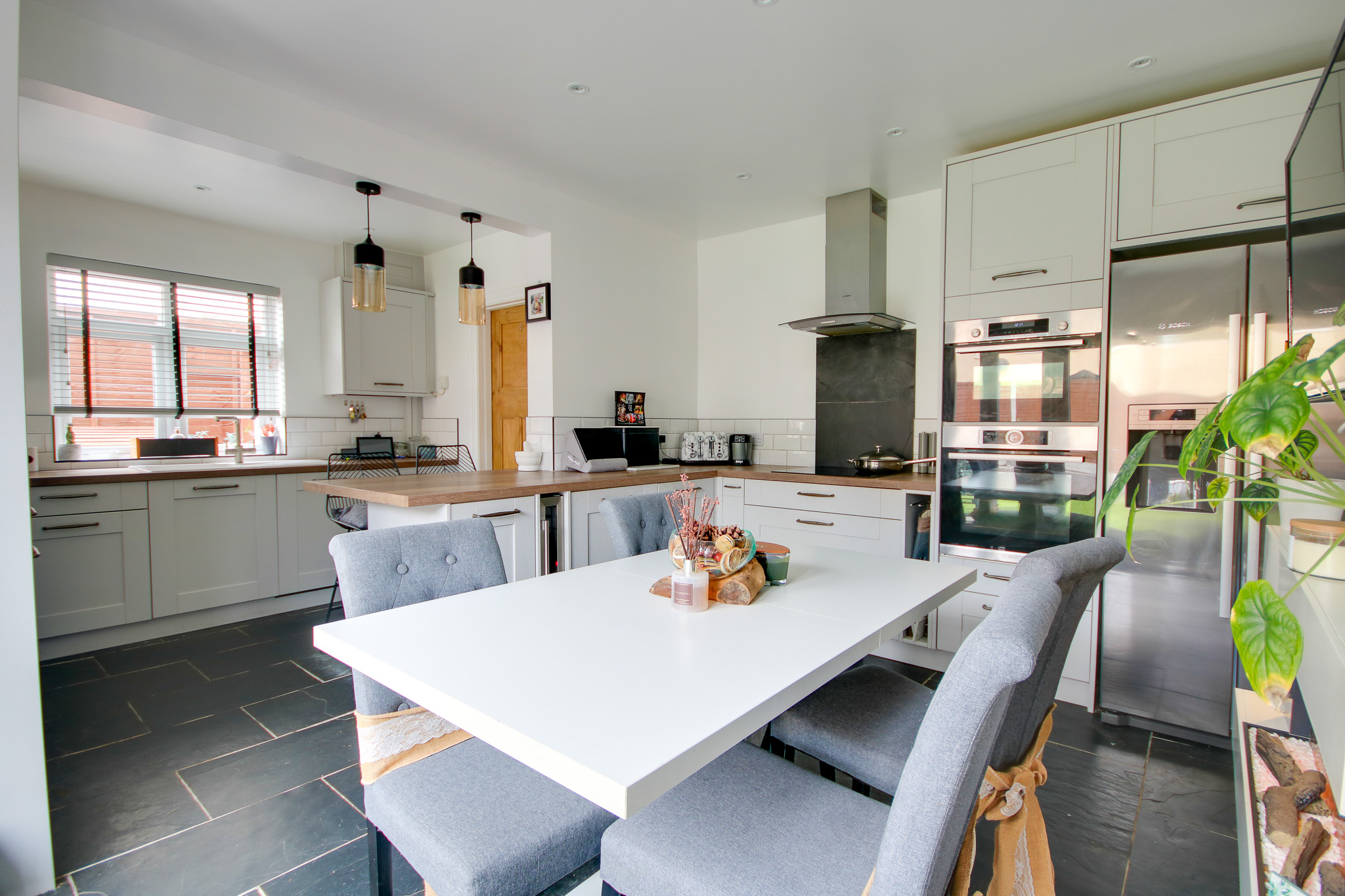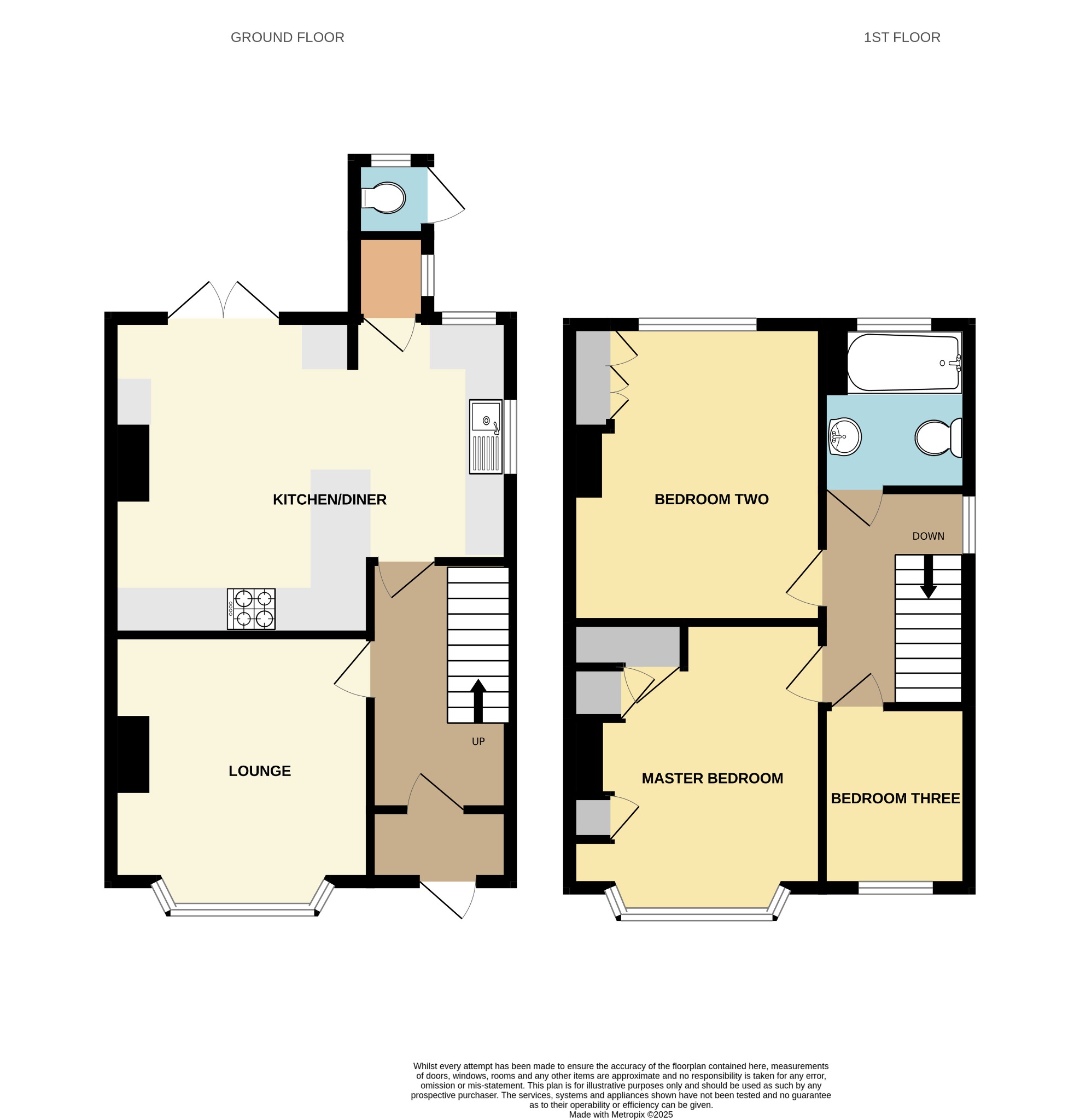
Merryoak! No Chain! Wow Factor Kitchen Diner! Renovated To The Highest Standard! | 3 bedrooms | Offers Over £300,000

Description
Welcome to Merryoak Road! Come and take a look inside this gorgeous semi-detached family home offered for sale with NO FORWARD CHAIN! This property has been completely transformed by our clients to the highest standard and is situated in a prime location. Step inside into an inviting entrance hallway with solid wood flooring contrasting through to the lounge with neutral and light and bright bay window to the front aspect. The heart of this home is the kitchen, which has been meticulously renovated with its timeless "shaker style" kitchen boasting slate-tiled floors, soft-closing doors, integral Bosch Ovens, dishwasher and even a wine cooler! There is a breakfast bar as well as plenty of space for a table and chairs. Off the kitchen area is a utility space which can house both a washing machine and a separate tumble dryer. Upstairs continues to impress with three spacious bedrooms and a stylish bathroom suite with rainfall shower.ENTRANCE HALL
Solid oak flooring. Stair case to first floor landing with storage under. Smooth walls and ceiling. Door to kitchen/dining room. Door to:-
LIVING ROOM 12' 1" (3.69m) x 11' 0" (3.36m):
Solid oak flooring. Smooth walls and ceiling. Double glazed bay window to front aspect. Radiator. Electric points.
KITCHEN/DINING ROOM 17' 9" (5.40m) x 13' 11" (4.25m):
Slate flagstone flooring. Smooth walls and ceiling. Double glazed windows to side and rear aspect. A modern comprehensive range of wall mounted and base units with oak look worktops over. White ceramic sink with drainer with mixer tap. Integrated dishwasher, microwave, wine cooler and fan oven with electric hob over, space for American style double fridge. Larder cupboard housing plumbing for washer & dryer. Door to side lobby. French doors to the garden
FIRST FLOOR LANDING
Smooth walls and ceiling. Loft hatch. Picture rail. Double glazed window to side aspect. Doors to bedrooms one, two, three and bathroom.
BEDROOM ONE 12' 9" (3.88m) x 11' 00" (3.36m):
Smooth walls and ceiling. Carpeted flooring. Double glazed bay window to front aspect. Radiator. Electric points. Built in wardrobes.
BEDROOM TWO 13' 4" (4.06m) x 11' 0" (3.36m):
Smooth walls and ceiling. Carpeted flooring. Double glazed bay window to rear aspect. Radiator. Electric points. Built in wardrobes.
BEDROOM THREE 8' 0" (2.43m) x 6' 8" (2.04m):
Smooth walls and ceiling. Carpeted flooring. Double glazed bay window to front aspect. Radiator. Electric points.
BATHROOM
Smooth ceiling, Tiled walls and floor. Obscure double glazed window to rear aspect. Heated towel rail. Three piece suite comprising: low level w.c., wash hand basin and panelled bath with chrome mixer taps and a shower over.
OUTSIDE
Set back from the road. To the front of the property is a garden area mainly laid to lawn with mature shrubs and borders. Access to the rear garden is granted via a side gate. The rear garden is low maintenance and mainly laid with high quality artificial grass. Corner decking area. Slate flagstone patio matching the interior of the kitchen. Outside W.C. and shed for storage. On road parking.
COUNCIL TAX
Southampton City Council
BAND: C
CHARGE: £2,014.61
YEAR: 2025/2026
Floorplan






