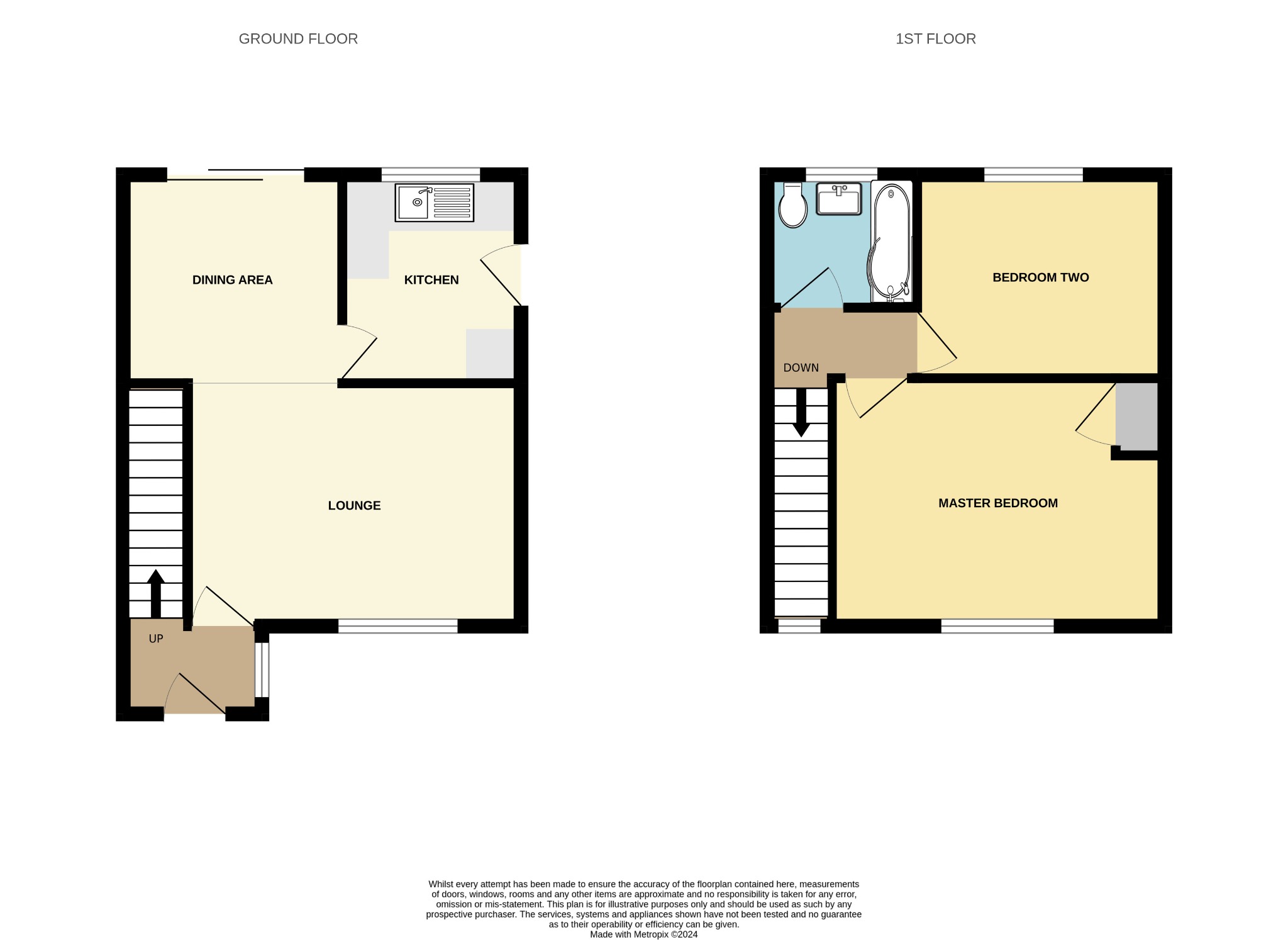
Midanbury! Two Bedroom Semi Detached House Within Bitterne Park School Catchment! | 2 bedrooms | £260,000

Description
Welcome to High View Way! This two double bedroom semi-detached house is the ideal purchase for any buyer. Upon approach is an entrance hall leading to all ground floor rooms including a beautifully presented 13'4'ft lounge, an elegant dining area and a modern fitted kitchen. On the first floor are two double bedrooms including a 13'5'ft master bedroom and a three piece refurbished bathroom suite. A particular feature of this property is the southerly aspect garden which is mainly laid to lawn with a patio seating area and a detached garage with potential for rear vehicular access. In addition to that the property is also within the Bitterne Park School catchment and benefits off road parking.Approach
Shingled off road parking with dropped kerb.
Entrance Hall
Textured ceiling, stairs rising to first floor, door to:
Lounge
13' 4" (4.06m) max x 9' 9" (2.97m) max:
Textured and coved ceiling, double glazed window to front, under stairs storage cupboard, radiator.
Dining Area
8' 8" (2.64m) x 8' 5" (2.57m):
Smooth and coved ceiling, double glazed sliding door to rear leading in to garden, radiator.
Kitchen
8' 4" (2.54m) x 7' 2" (2.18m):
Smooth ceiling, double glazed window to rear, door to side, range off wall and base units with work surface over, stainless steel sink and drainer inset, extractor fan, space and plumbing for washing machine, space for fridge/freezer and cooker, tiling to principle areas.
Landing
Textured ceiling, loft hatch, doors to:
Master Bedroom
13' 5" (4.09m) max x 9' 10" (3.00m) max:
Smooth ceiling, double glazed window to front, airing cupboard housing boiler, radiator.
Bedroom Two
9' 10" (3.00m) x 8' 5" (2.57m):
Textured ceiling, double glazed window to rear, radiator.
Bathroom
Textured ceiling, obscured double glazed window to rear, panel enclosed bath, wash hand basin, low level WC, tiling to walls, heated chrome towel rail.
Garden
Fence enclosed garden with a Southerly aspect, patio seating area, mainly laid to lawn, decking area to top tier, detached garage with rear vehicular access.
Services
Mains Electricity
Mains Gas
Mains Water
Mains Drainage
Central Heating Type: Gas Central Heating
Please note: Field Palmer have not tested any of the services or appliances at this property.
Floorplan






