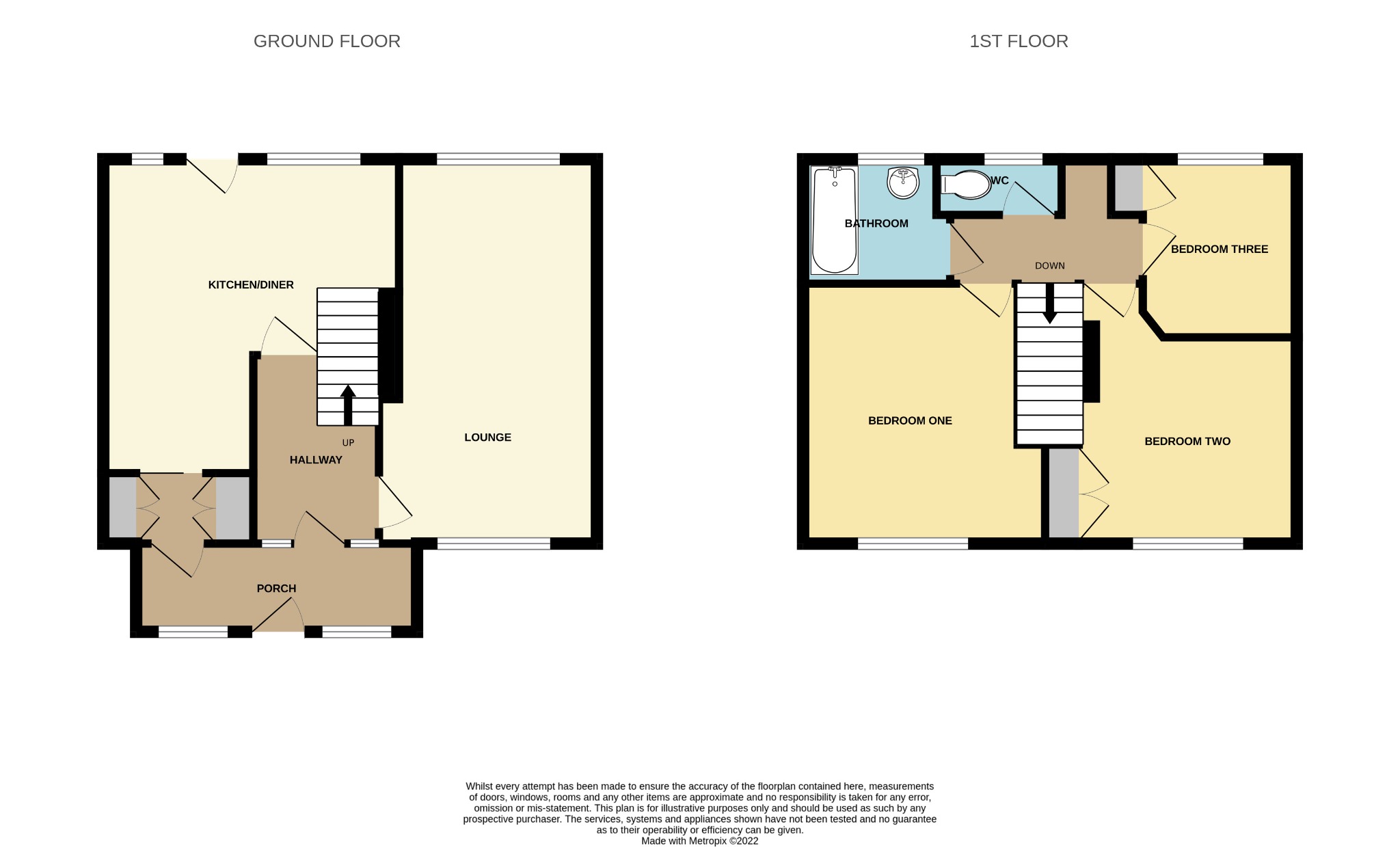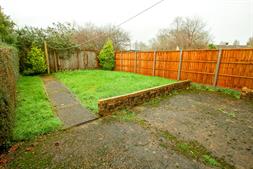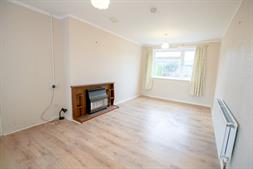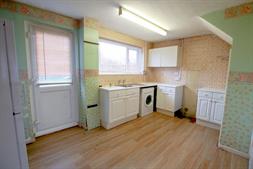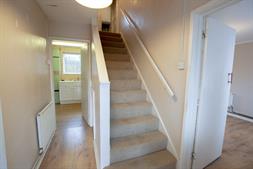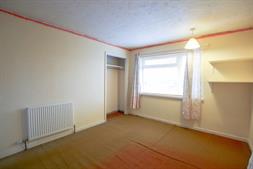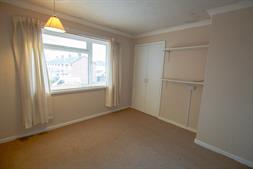
Millbrook, Southampton | 3 bedrooms | Guide Price £250,000
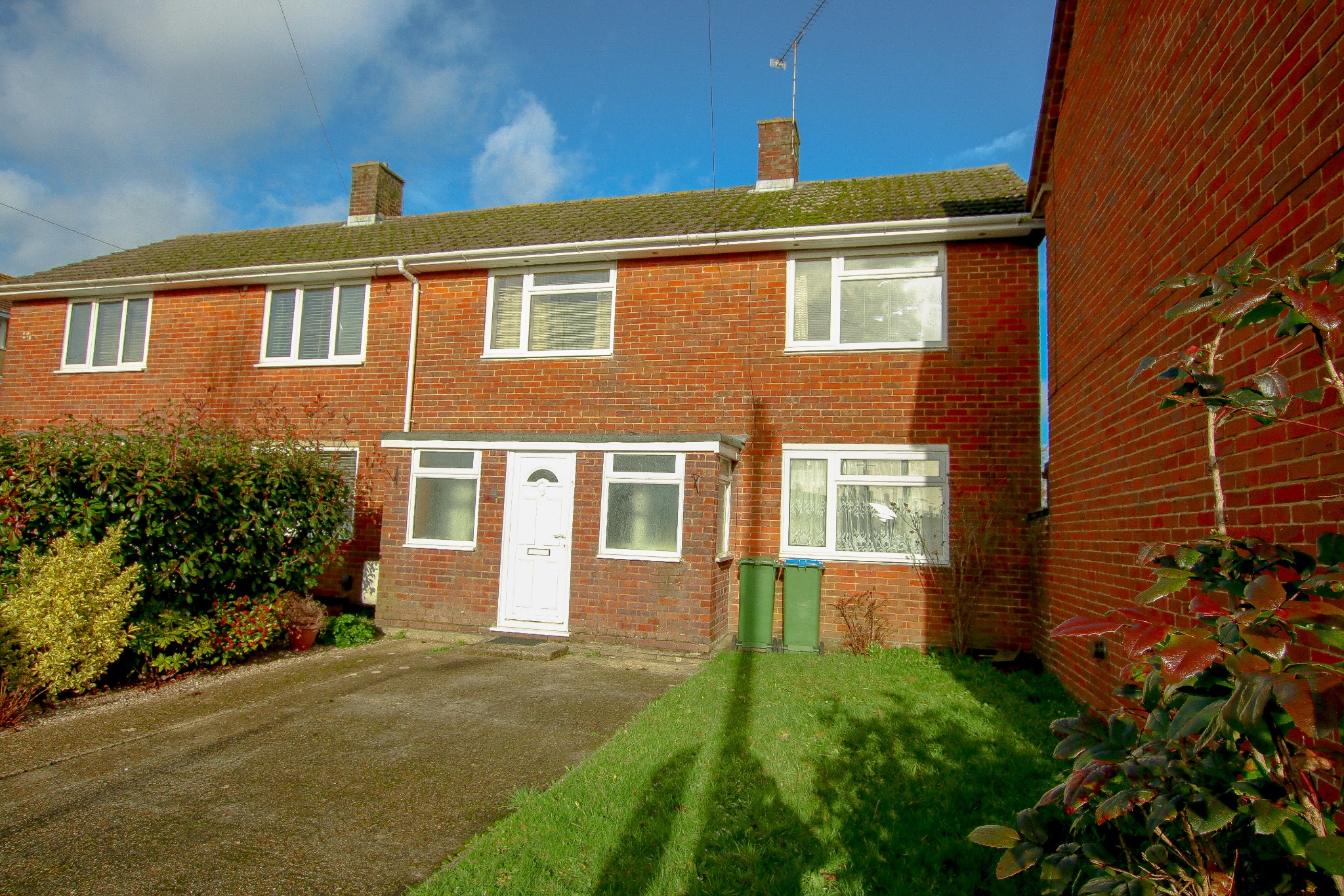
Description
An opportunity to purchase a three bedroom Semi-detached house is perfect for investors or first time buyers. Located in the popular area of Millbrook the property benefits being within walking distance to local schools, bus stops, shops and amenities. Also close by is access to the M27 and M3.The property benefits from a spacious drive and the house benefits from gas central heating and double glazing and there is NO CHAIN.
Porch:
Brick built porch, two windows to front elevation.
Hallway:
Textured wallpaper finish to ceiling, understairs storage cupboard, and window to front elevation. Doors leading to:
Kitchen/Dinner an 'L' shaped room:
(14' 7" x 7' 9") plus (7' 1" x 7' 0")
Textured wallpaper finish to ceiling, base and eye level units, insert single sink, space for washing machine, fridge freezer and cooker. double glazed window to rear elevation. Doors leading to porch and garden.
Lounge:
(18' 5" x 10' 5")
Smooth finish to ceiling, gas fireplace and radiator. double glazed windows to front and rear elevation.
Landing:
Textured finish to ceiling, loft hatch, open storage cupboard housing gas boiler.
Bedroom One:
(12' 6" x 10' 3")
Textured finish to ceiling, radiator, double glazed window to front elevation.
Bedroom Two:
(10' 0" x 10' 7")
Textured finish to ceiling, built in wardrobe, radiator, double glazed window to front elevation.
Bedroom 3:
(8' 2" x 7' 3")
Textured finish to ceiling, built in storage cupboard, double glazing to rear elevation.
Bathroom:
(5' 6" x 6' 7") ( 5' 7" x 2' 5")
Panel enclosed bath with shower attachment, tiled splashbacks, single unit sink, radiator with towel rail, handrail and double glazed window to rear elevation. Separate toilet with window to rear elevation.
Front:
Drive for off-road parking, lawn and pathway leading to front entrance.
Rear:
Fenced enclosed rear garden with patio area and laid to lawn, feature washing line and bordered shrubbery.
Floorplan
