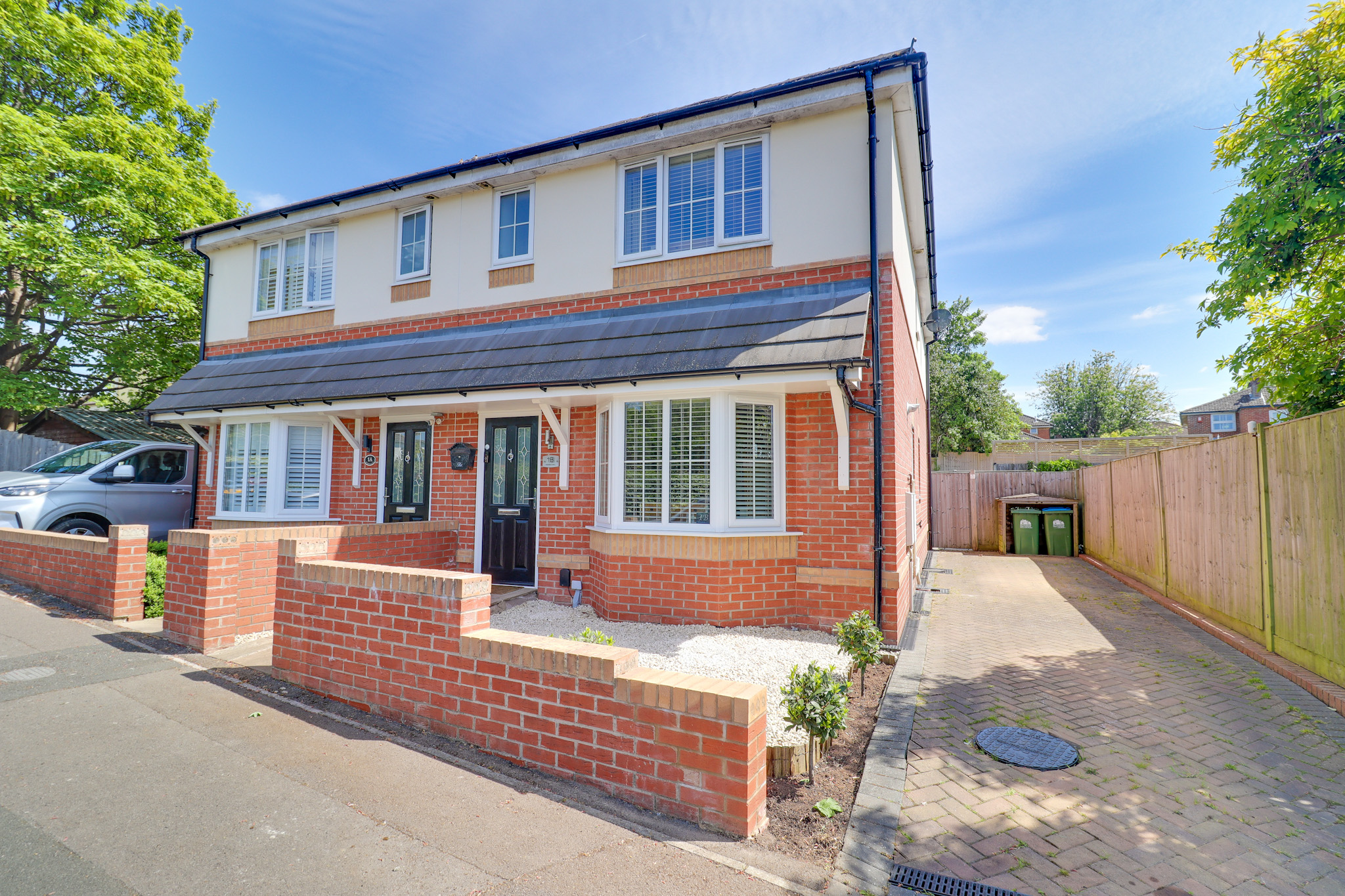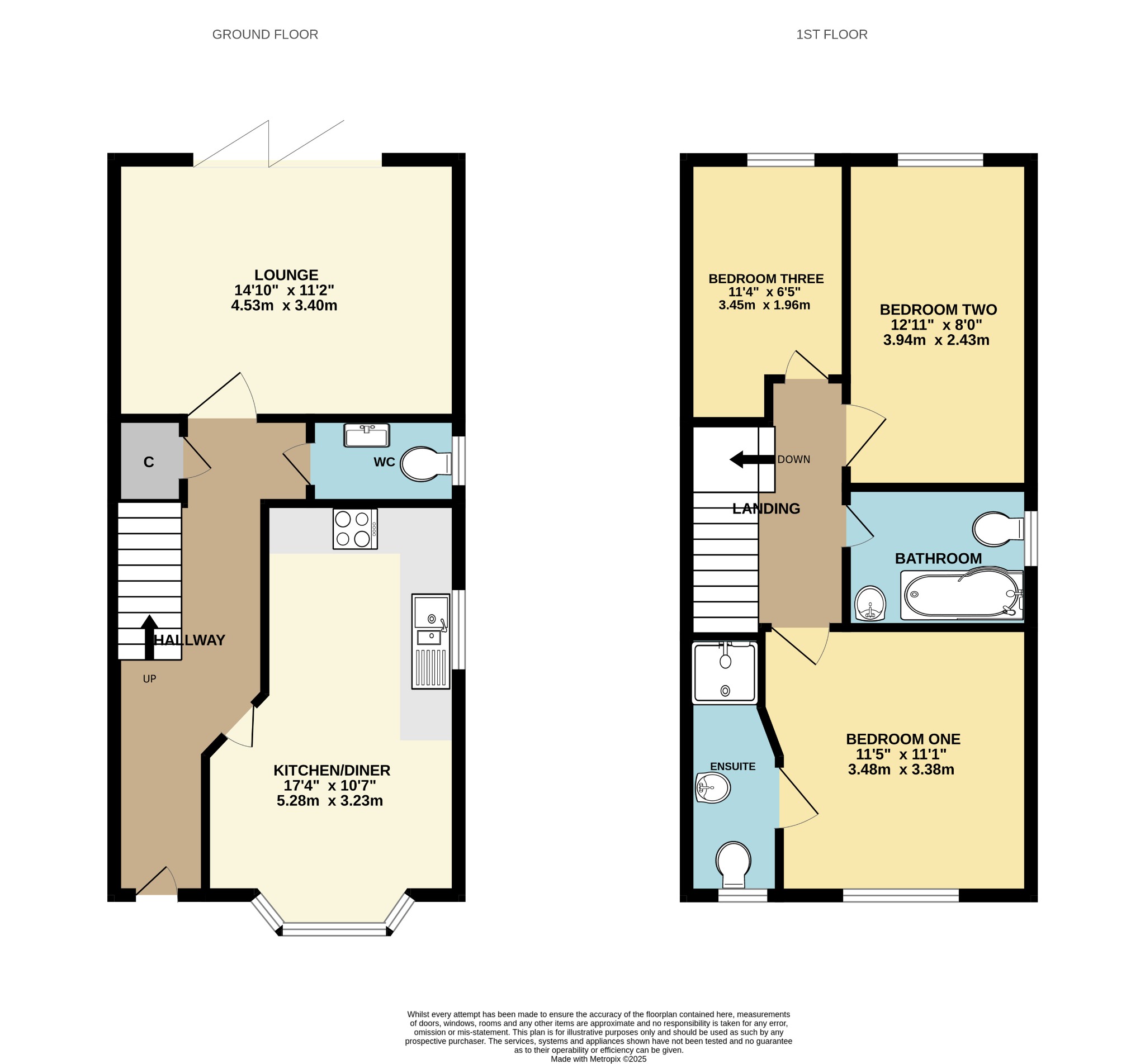
Mirabella Close, Woolston | 3 bedrooms | Offers in Excess of £340,000

Description
Welcome to Mirabella Close! A beautifully presented, contemporary three-bedroom semi-detached home, built in 2017 by a respected independent developer and still covered by its original warranty. With 87 sq.m. of thoughtfully designed living space, this stylish property blends modern convenience with elegant finishes throughout. Step inside to discover a welcoming entrance hall complete with under-stairs storage and a practical cloakroom. The heart of the home is the stunning kitchen/diner, featuring grey shaker-style cabinetry, integrated appliances, and sleek inset spotlights that create a warm and inviting atmosphere. Adjacent is a sophisticated lounge with bi-folding doors that open seamlessly onto the garden, perfect for relaxed indoor-outdoor living. Upstairs, the home offers three generously sized bedrooms, including a master suite with a private en-suite shower room. A modern family bathroom and a bright landing complete the first-floor layout. Outside, the landscaped rear garden is a true highlight—designed for entertaining, it features a stylish patio area ideal for evening drinks or alfresco dining. At the front, a block-paved driveway provides ample off-road parking for multiple vehicles. This is a home that truly offers the best of modern living, inside and out.Location Woolston has developed from a small rural settlement into substantial residential suburb, now benefiting from an outstanding selection of local shops, amenities and cafés including a Lidl Supermarket (0.1 miles), Superdrug and Boots (0.3 miles). Exceptional schools are nearby including the St. Patricks Catholic School (0.5 miles) and the Woolston Infant School (0.2 miles). Other local points include: Archery Grounds (0.4 miles), Weston Shore (0.4 miles), Westwood Woodland Park (1.0 mile), Shoreburs Greenway (0.2 miles), local pubs and bars including the Obelisk (0.3 miles) and Quayside (0.4 miles), Woolston Train Station (0.7 miles) and although you can spend most days relaxing by the river and basking in the tranquil setting, the fast-paced city of Southampton is just a stone's throw away. A short journey across the Itchen Bridge (0.7 miles) will take you to Southampton City Centre where you can enjoy a hearty meal in a traditional English pub or treat yourself to some fine dining in a Michelin star restaurant in Ocean Village, Southampton City Centre, the new Cultural Quarter and Oxford Street.
Approach
Dropped kerb leading to a block paved driveway, low level brick wall border with shingled frontage and pathway to front door. Side access via a gate.
Entrance Hall
Smooth finish to ceiling, double glazed door to front elevation, stairs rising to first floor with storage under, radiator, laminate flooring.
WC
Smooth finish to ceiling, double glazed window to side elevation, low level WC and wash hand basin, heated ladder towel rail, tiled flooring.
Lounge/Diner
14' 10" (4.52m) x 11' 2" (3.40m):
Smooth finish to ceiling, double glazed bi-folding doors to rear elevation, radiator, laminate flooring.
Kitchen
10' 7" (3.23m) x 15' (4.57m):
Smooth finish to ceiling with inset spotlights, double glazed bay window to front elevation, double glazed window to side elevation, range of shaker style wall base and drawer units with roll top work surface over, stainless steel sink and drainer inset, integrated oven and hob with extractor fan over, integrated dishwasher, space for other appliances, laminate flooring.
Landing
Smooth finish to ceiling, hatch providing access into loft space, doors to:
Bedroom One
11' 5" (3.48m) x 11' 1" (3.38m):
Smooth finish to ceiling, double glazed window to front elevation, radiator, door to:
En-Suite
Smooth finish to ceiling with inset spotlights, double glazed window to front elevation, low level WC and wash hand basin, walk in shower cubicle with mains fed shower over, heated ladder towel rail, tiling to applicable areas.
Bedroom Two
8' (2.44m) x 12' 11" (3.94m):
Smooth finish to ceiling, double glazed window to rear elevation, radiator.
Bedroom Three
6' 5" (1.96m) x 11' 4" (3.45m):
Smooth finish to ceiling, double glazed window to rear elevation, radiator.
Bathroom
Smooth finish to ceiling with inset spotlights, double glazed window to side elevation, 'P' shaped panel enclosed bath with mains fed shower over, low level WC and wash hand basin, heated ladder towel rail, tiling to applicable areas.
Garden
Panel enclosed garden which is mainly laid to lawn with shrub borders. Generous patio seating area and shed.
Services
Mains gas, water, electricity, and drainage are connected. For mobile and broadband connectivity, please refer to Ofcom.org.uk. Please note that none of the services or appliances have been tested by Field Palmer.
Sellers Position
Complete Onward Chain
Council Tax Band
Band C
Office Check Procedure
If you are considering making an offer for this property, our clients will require confirmation of your status. We have therefore adopted an Offer Check Procedure which involves our Financial Advisor verifying your position. Please call us to make an appointment.
Floorplan






