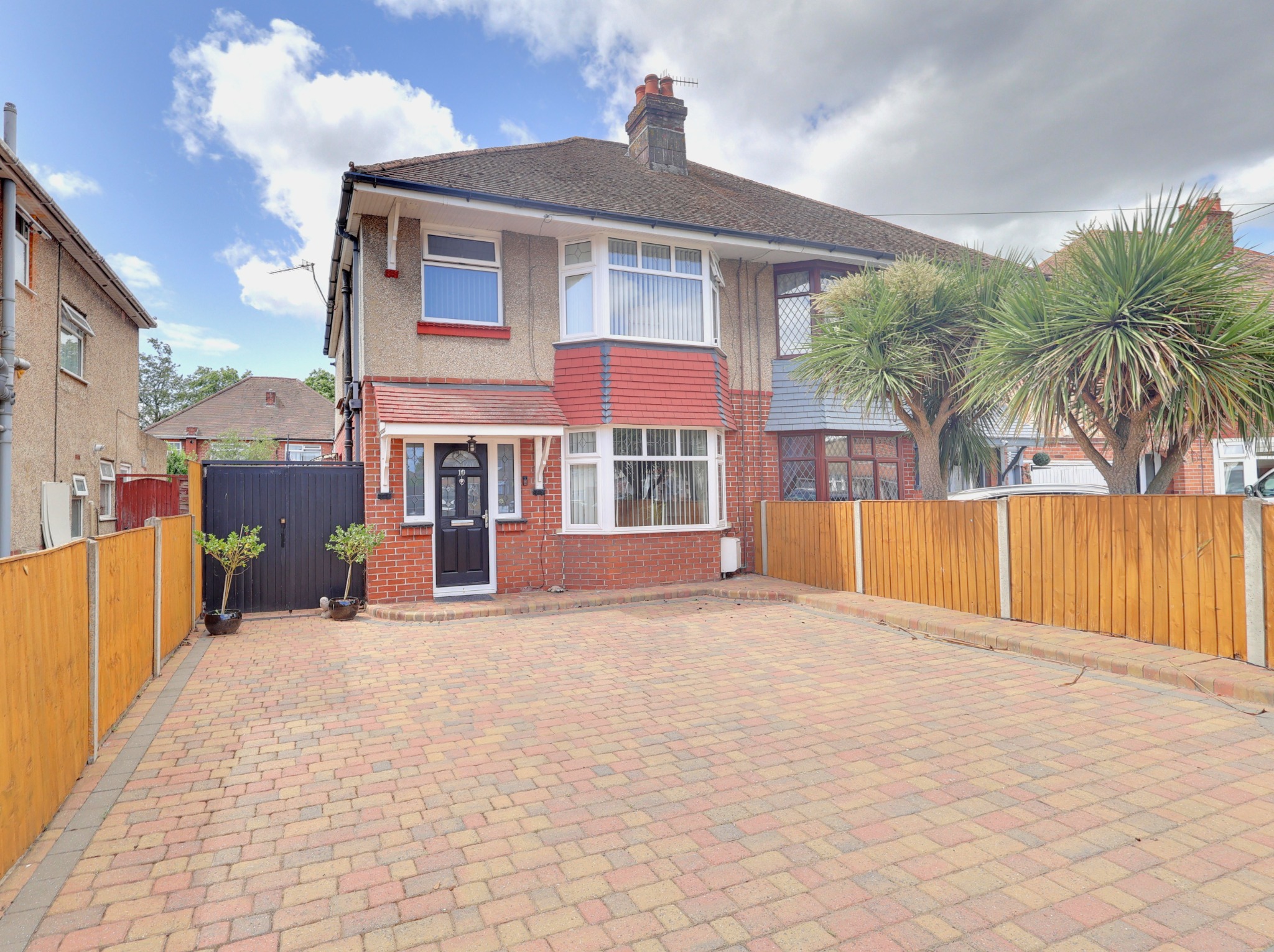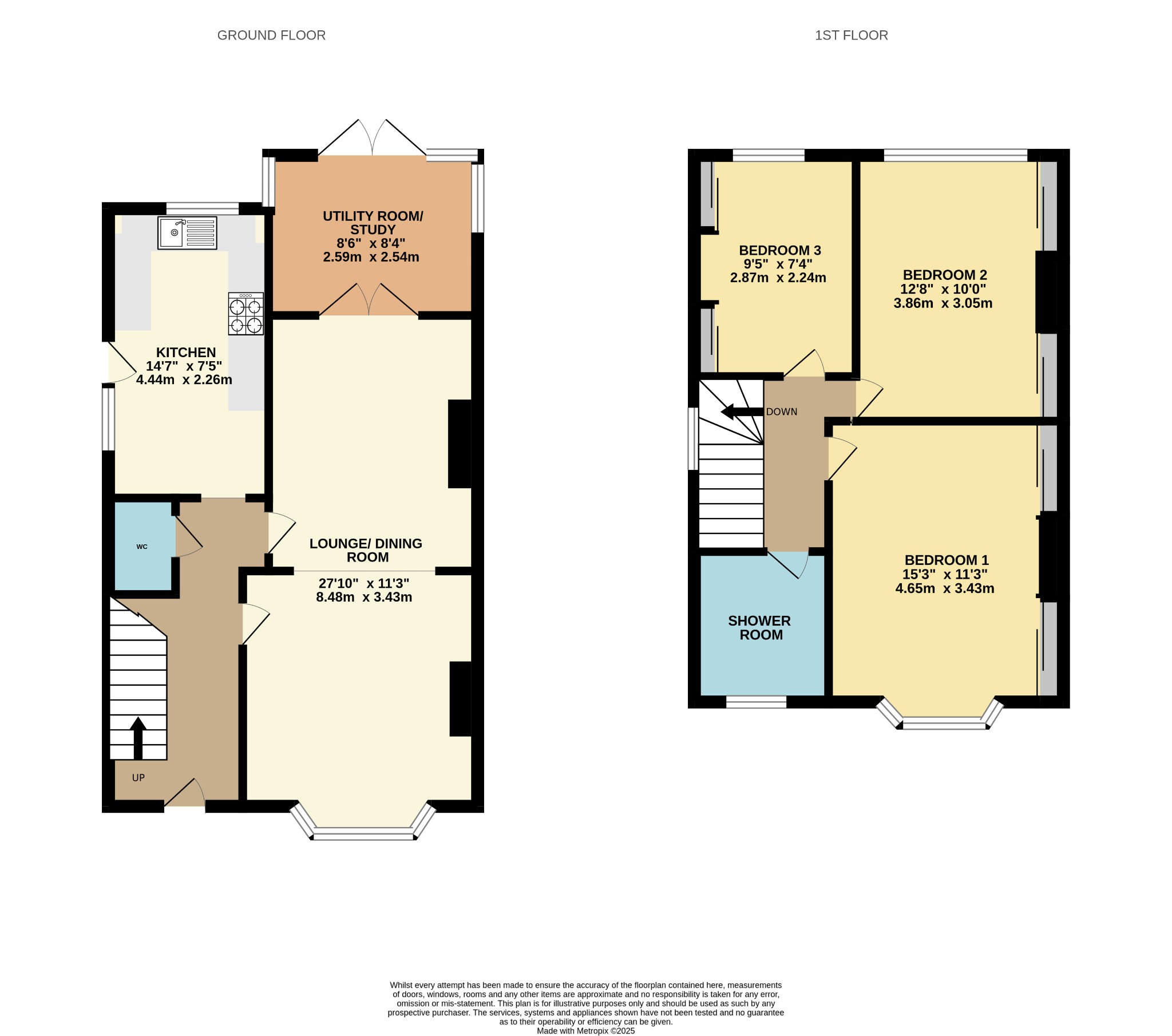
Munro Crescent, Regents Park ,southampton | 3 bedrooms | £375,000

Description
An immaculately presented and modernised three bedroom semi situated in the popular Regents Park area with easy access to local schools, City Centre and motorway links.The property features an extended and beautifully fitted modern kitchen and modern well appointed 1st floor shower room with well planned and planted rear garden.
Further benefits include gas central heating, double glazing and off road parking on attractive block paved driveway plus there is an additional room used as a utility and study.
Hall
Understairs cupboard, radiator, picture rail.
Downstairs Cloakroom
Low level wc, vanity wash hand basin,1/2 tiled, double glazed window to side elevation.
Lounge/Dining Room
27' 10" (8.48m) x 11' 3" (3.43m) Narrowing to x 10' (3.05m):
Marble feature fireplace with gas coal effect fire, two radiators, dado and picture rails, double glazed bay window to front elevation, double glazed french doors to conservatory.
Kitchen
14' 7" (4.44m) x 7' 5" (2.26m):
Range of modern units to base and eye levels, rolled edge work surfaces, 1/2 single sink unit, built in fridge/ freezer, double oven and combi microwave, space for washing machine, double glazed window to right and side elevation, double glazed door to side elevation.
Utility Room/ Study
8' 6" (2.59m) x 8' 4" (2.54m):
Space for tumble dryer, work surface, integrated fridge/ freezer, radiator, double glazed window to side elevation, double glazed French doors to rear garden.
Landing
Loft access with ladder, boarded and light, picture rail, double glazed window to side elevation.
Bedroom one
15' 3" (4.65m) x 11' 3" (3.43m):
Fitted wardrobes to one wall, picture rail. radiator, double glazed bay window to front elevation.
Bedroom two
12' 8" (3.86m) x 10' (3.05m):
Fitted wardrobes to one wall, radiator, double glazed window to rear elevation.
Bedroom three
9' 5" (2.87m) x 7' 4" (2.24m):
Fitted wardrobes, picture rail, radiator, double glazed window to rear elevation.
Shower Room
Enclosed shower cubicle, low level wc, vanity wash hand basin, heated towel rail, attractive modern tiled splashbacks, double glazed window to front elevation.
External
Front
Block paved driveway providing off road parking, side access to rear garden.
Rear
Enclosed with paved patio area, artificial grass and raised borders with flowers & shrubs, sheds and summer house.
Floorplan






