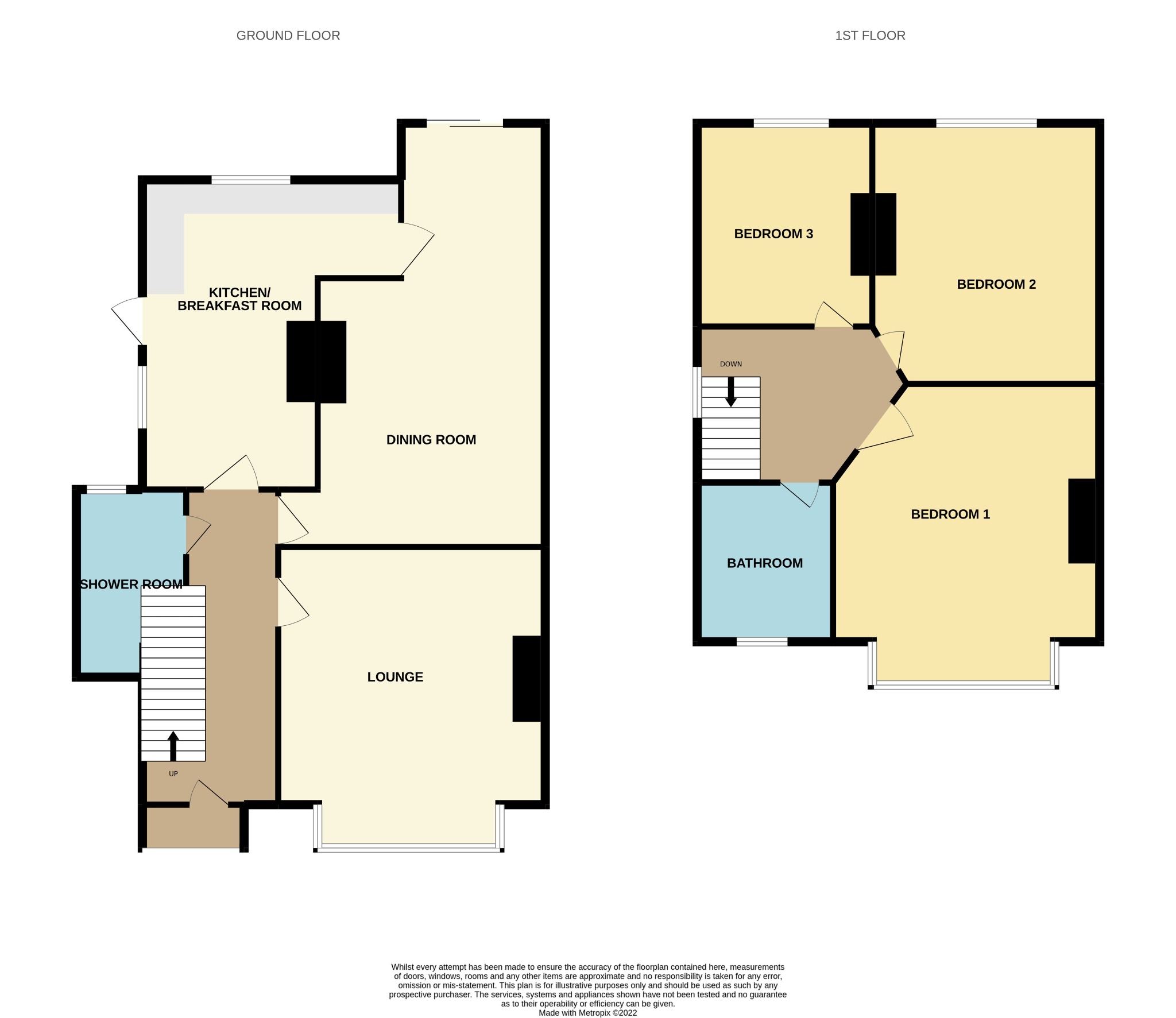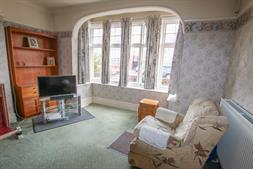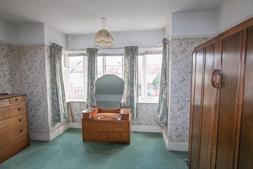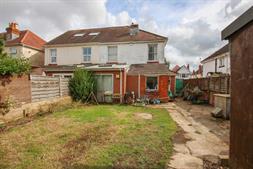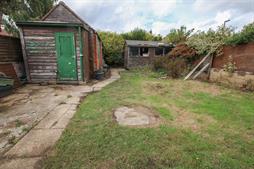
Newlands Avenue, Shirley, Southampton | 3 bedrooms | Guide Price £325,000
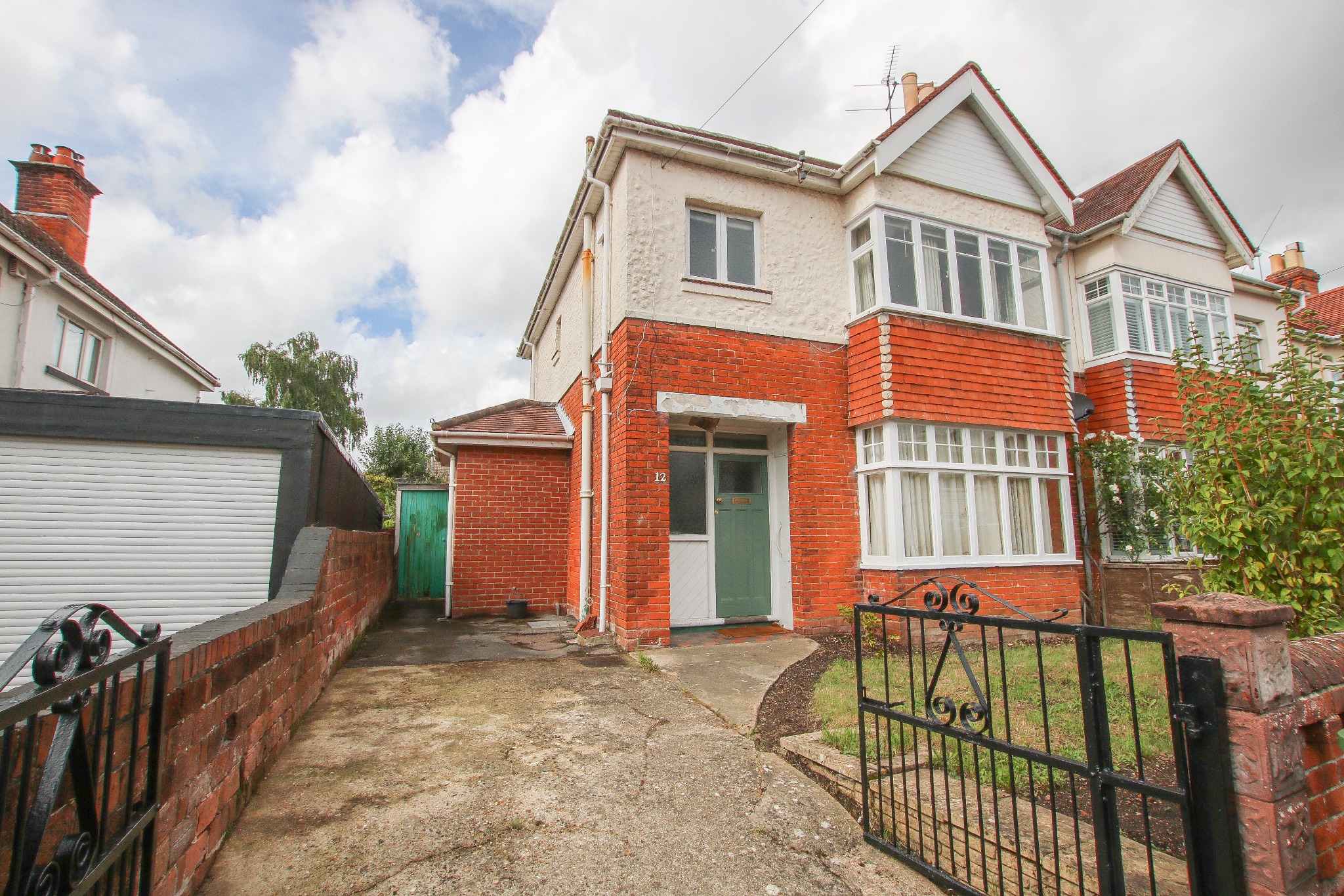
Description
Entrance HallOriginal cornice and coving to ceiling and panelling to stairs and walls, picture rail, double and single radiator, under stairs cupboards.
Downstairs Shower Room
Textured finish to ceiling with coving, enclosed cubicle, low level W/C, pedestal wash hand basin and window to rear elevation.
Lounge
15' (4.57m) into bay window x 13' 4" (4.06m):
Coved ceiling, picture rail, double radiator, tiled fireplace and bay window to front elevation.
Extended Dining Room
24' 5" (7.44m) x 10' 9" (3.28m):
Textured finish to ceiling with coving, picture rail, double and single radiators, tiled fireplace, sky light, double glazed patio doors to rear garden and door leading to:
Kitchen Area
10' (3.05m) x 8' 6" (2.59m):
Comprising a range of base and eye level units, work surfaces with one and a half bowl sink unit and tiled splash backs. Built in oven gas hob, Worcester combi boiler, space for appliances and window to rear elevation.
Breakfast Area
9' 8" (2.95m) x 7' 7" (2.31m):
Coved ceiling, double radiator and door and window to side elevation.
Landing
Coved ceiling, picture rail, radiator, loft access, window to side elevation and doors leading to:
Bedroom One
15' 4" (4.67m) into bay x 13' 4" (4.06m):
Picture rail and bay window to front elevation.
Bedroom Two
12' 8" (3.86m) x 10' 8" (3.25m):
Picture rail, fireplace and window to rear elevation.
Bedroom Three
9' 6" (2.90m) x 8' 8" (2.64m):
Coved ceiling, original fireplace, airing cupboard with hot water tank and window to rear elevation.
Bathroom
6' 2" (1.88m) x 5' 9" (1.75m):
White suite comprising of pedestal wash hand basin, low level W/C, tiled splash backs, heated rail and window to front elevation.
External
Front
Off road parking, lawn and borders and side pedestrian access to:
Rear
Enclosed rear garden, lawns and borders and brick built storage and wooden shed.
Floorplan
