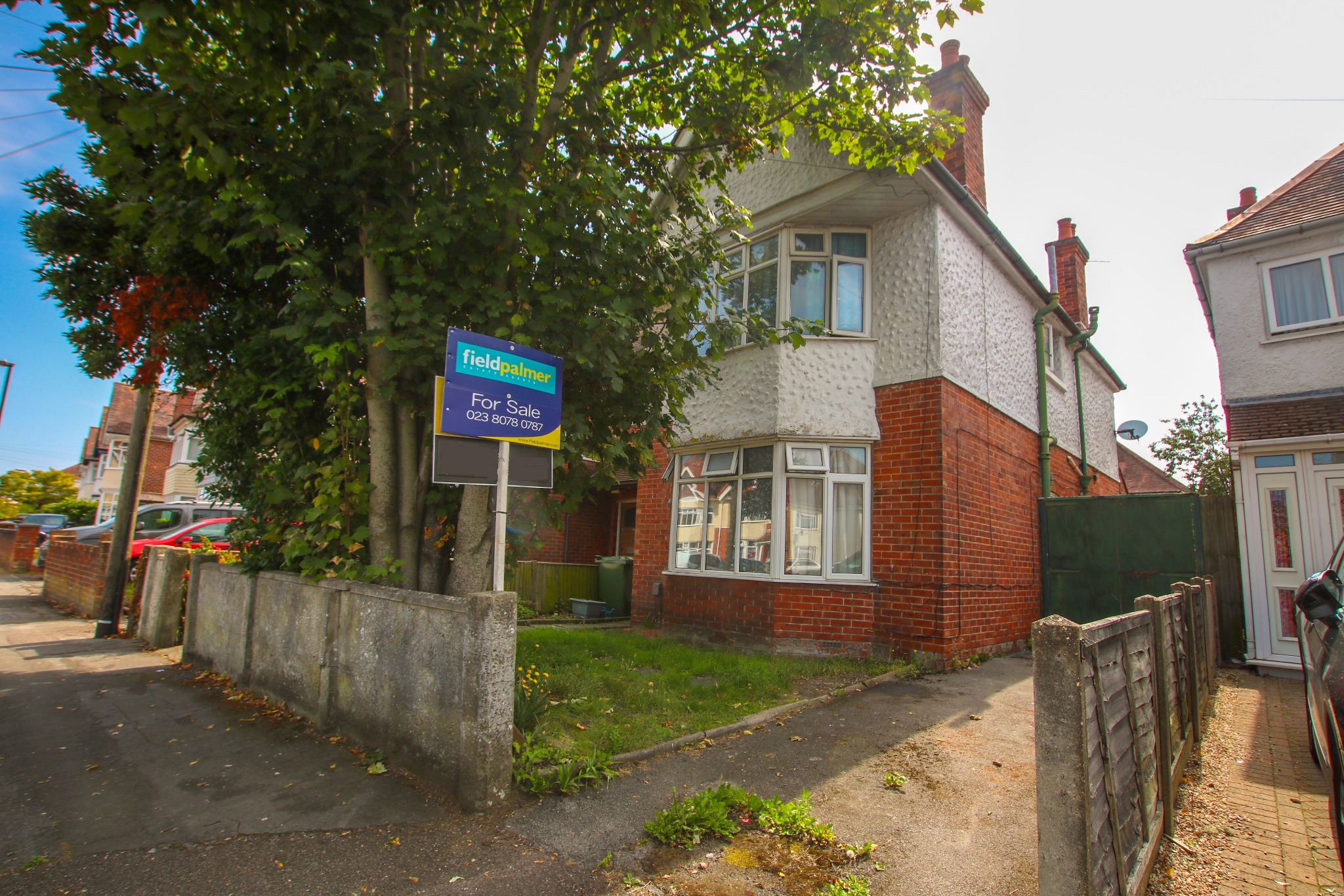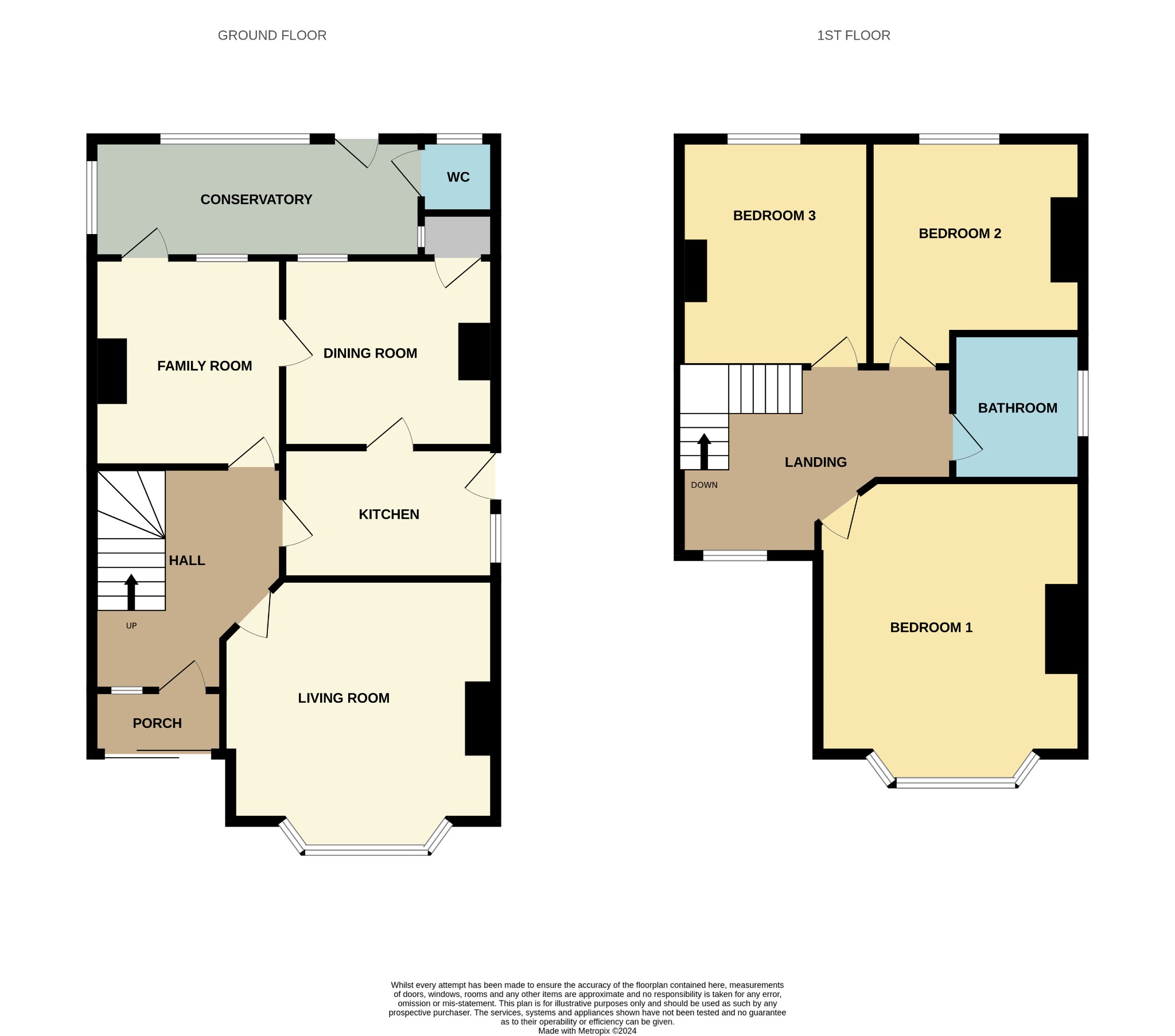
Newlands Avenue, Southampton | 3 bedrooms | Offers in Excess of £325,000

Description
PorchEnclosed porch with sliding doors.
Hall
Window to front elevation, understairs storage cupboard, radiator, picture rails, coving and textured finish to ceiling, doors to living room, kitchen, family room and stairs to landing.
Living Room
13' 9" (4.19m) x 11' (3.35m):
Double glazed bay window to front elevation, feature fire place, picture rails, coving and textured finish to ceiling.
Kitchen
10' 4" (3.15m) x 7' (2.13m):
Double glazed window to side elevation, base and eye level units, tilted splashback, insert sink to countertop, integrated gas cooker, oven and over hood extractor space for slim line dishwasher, doors to dinning room and side passage way, smooth finish to ceiling with smoke alarm.
Dining Room
11' (3.35m) x 10' 4" (3.15m):
Double glazed window to rear elevation, radiator, picture rails and textured finish to ceiling with smoke alarm, doors to utility area/storage cupboard and family room.
Family Room
12' 1" (3.68m) x 10' (3.05m):
Double glazed windows to rear elevation, feature fireplace, picture rails, coving and textured finish to ceiling, door to conservatory.
Conservatory
16' 1" (4.90m) x 6' 7" (2.01m):
Double glazed windows to rear elevation, tiled flooring, doors to W.C. and garden.
W.C.
4' 5" (1.35m) x 2' 8" (0.81m):
Hand wash basin, low level W.C., double glazed window to rear elevation.
Landing
Double glazed window to front elevation, smooth finish to ceiling with smoke alarm, doors to bedroom one, bedroom two, bedroom three and bathroom.
Bedroom one
14' 1" (4.29m) x 11' 1" (3.38m):
Double glazed bay window to front elevation, feature fire place, radiator, picture rails and textured finish to ceiling.
Bedroom two
12' 2" (3.71m) x 10' 4" (3.15m):
Double glazed window to rear elevation, feature fireplace, radiator, picture rails and textured finish to ceiling.
Bedroom three
12' 2" (3.71m) x 10' (3.05m):
Double glazed window to rear elevation, feature fireplace, radiator, picture rails and textured finish to ceiling.
Bathroom
7' (2.13m) x 5' 9" (1.75m):
Three piece bath suite with over head shower attachment, double glazed window to side elevation, tiling to principle areas, heated towel rail, built in storage cupboard, smooth finish to ceiling with loft hatch access.
External
Front
Block paved path leading to front door, side flower beds, laid to lawn with trees, paved drive and gates for side access.
Rear
Block paved path and patio, laid to lawn with trees and shrubbery.
Floorplan






