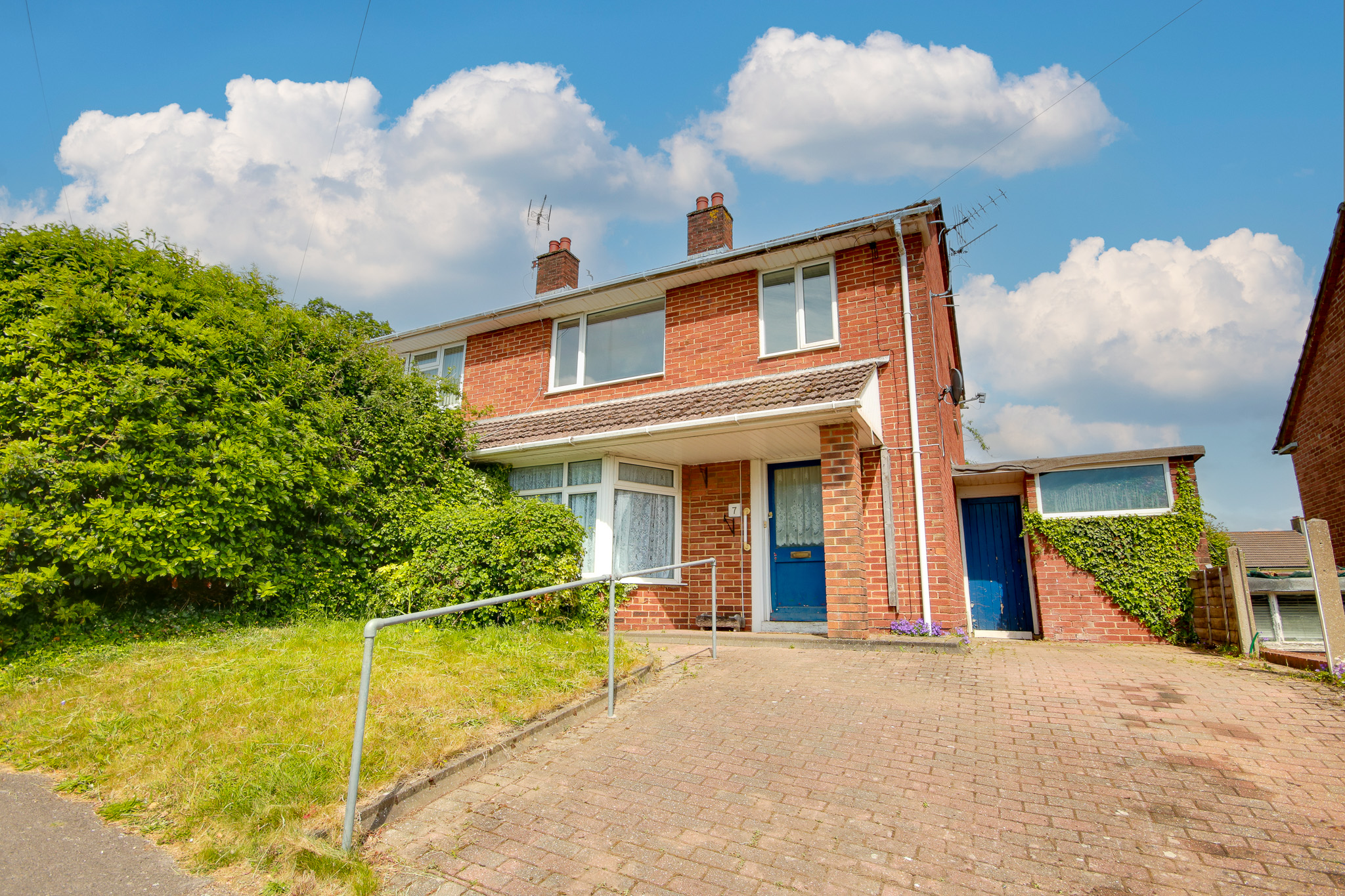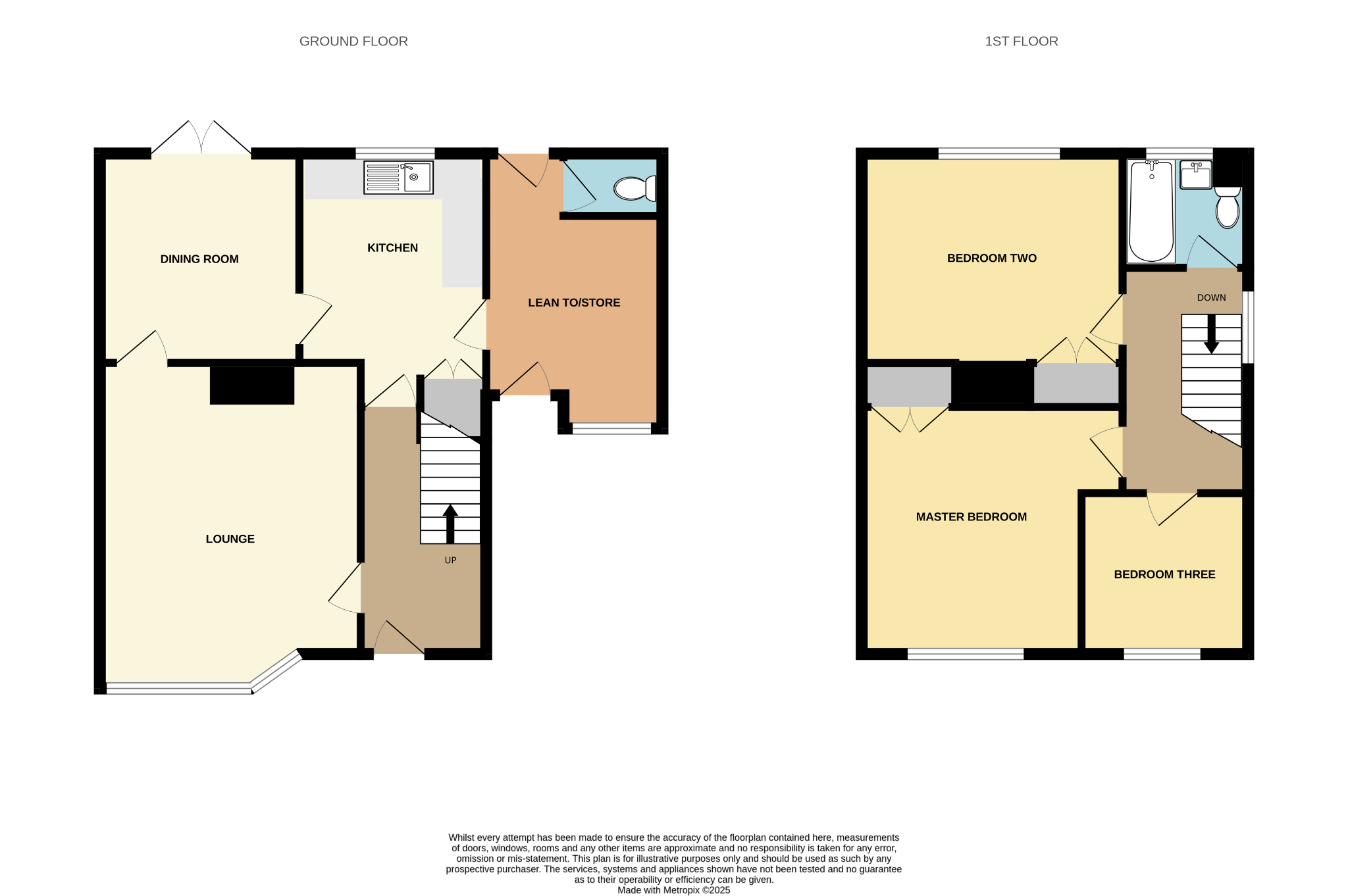
No Forward Chain! Lots Of Potential! Parking! | 3 bedrooms | £250,000

Description
Welcome to Beauworth Avenue! This property has been under the same ownership since the late 1950s, and is now available for someone to really make their own! The house is positioned close to local shops, bus stops and the motorway is in easy reach. There is a block-paved driveway to the front, creating parking for more than one vehicle. Inside, you are welcomed by a good-sized entrance hall with stairs leading to the first floor and doors to the primary rooms. The lounge is at the front and boasts a large half bay window to the front. There is a separate dining room with French doors opening onto the garden. The kitchen is well-proportioned and has a door leading to the store room - space to really create something new! Upstairs, the three bedrooms are generous and there is a family bathroom. The garden offers a good degree of privacy. This property is offered with NO FORWARD CHAIN.Approach:
Block paved driveway providing off-road parking.
Entrance Hall:
Stairs to first floor, radiator, door to:
Lounge
12' 10" (3.91m) x 16' 1" (4.90m) reducing to 9'4" (2.84m)::
Smooth ceiling, UPVC double glazed half-bay window to front, fireplace, radiator, door to:
Dining Room
9' 11" (3.02m) x 9' 11" (3.02m)::
UPVC double glazed French doors to rear, radiator.
Kitchen
13' 7" (4.14m) x 8' 8" (2.64m) reducing to 5'4" (1.63m)::
Textured ceiling, UPVC double glazed window to rear overlooking garden, wall, base and drawer units with work surface over, stainless steel sink and drainer inset, wall mounted boiler, space for appliances, tiled splashbacks, radiator.
Lean To/Store:
Door to front and door to rear, window to front.
WC:
Window to rear, WC.
Landing:
Smooth ceiling, UPVC double glazed window to side, doors to:
Master Bedroom
10' 9" (3.28m) x 11' (3.35m)::
Textured ceiling, UPVC double glazed window to front, built-in storage, radiator.
Bedroom Two
13' 4" (4.06m) x 10' (3.05m)::
Textured ceiling, UPVC double glazed window to rear overlooking garden, radiator, built-in storage.
Bedroom Three
7' 11" (2.41m) x 8' 3" (2.51m)::
Smooth and coved ceiling, UPVC double glazed window to front, built-in storage, radiator.
Bathroom :
Smooth ceiling, UPVC double glazed obscured window to rear, WC, wash hand basin and panel enclosed bath, radiator.
Garden:
Enclosed rear garden, majority laid to lawn, mature bay tree and blossom, two greenhouses.
Services
Mains gas, water, electricity, and drainage are connected. For mobile and broadband connectivity, please refer to Ofcom.org.uk. Please note that none of the services or appliances have been tested by Field Palmer.
Council Tax Band
Band B
Sellers Position
No Forward Chain
Offer Check Procedure
If you are considering making an offer for this property and require a mortgage, our clients will require confirmation of your status. We have therefore adopted an Offer Check Procedure which involves our Financial Advisor verifying your position.
Floorplan






