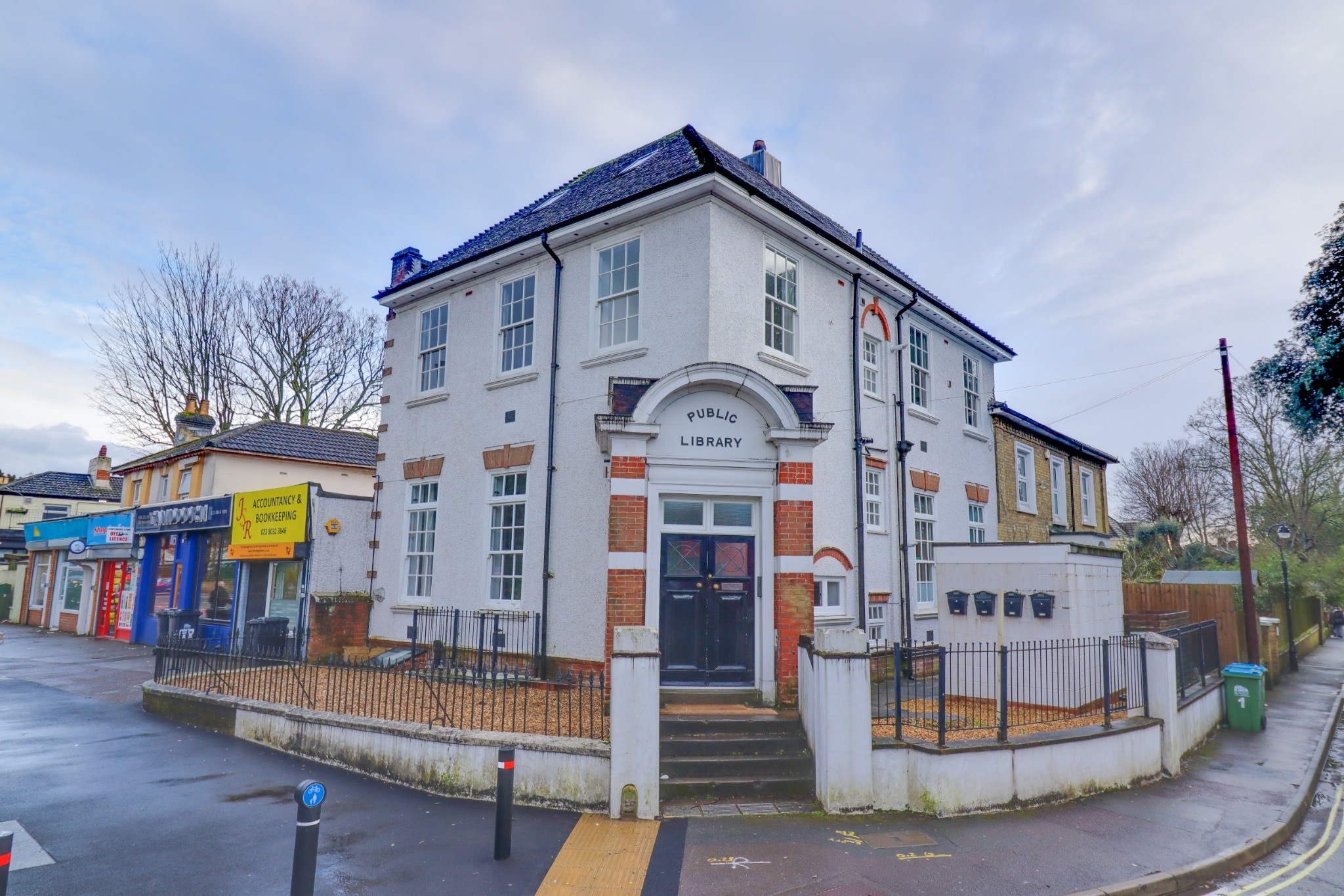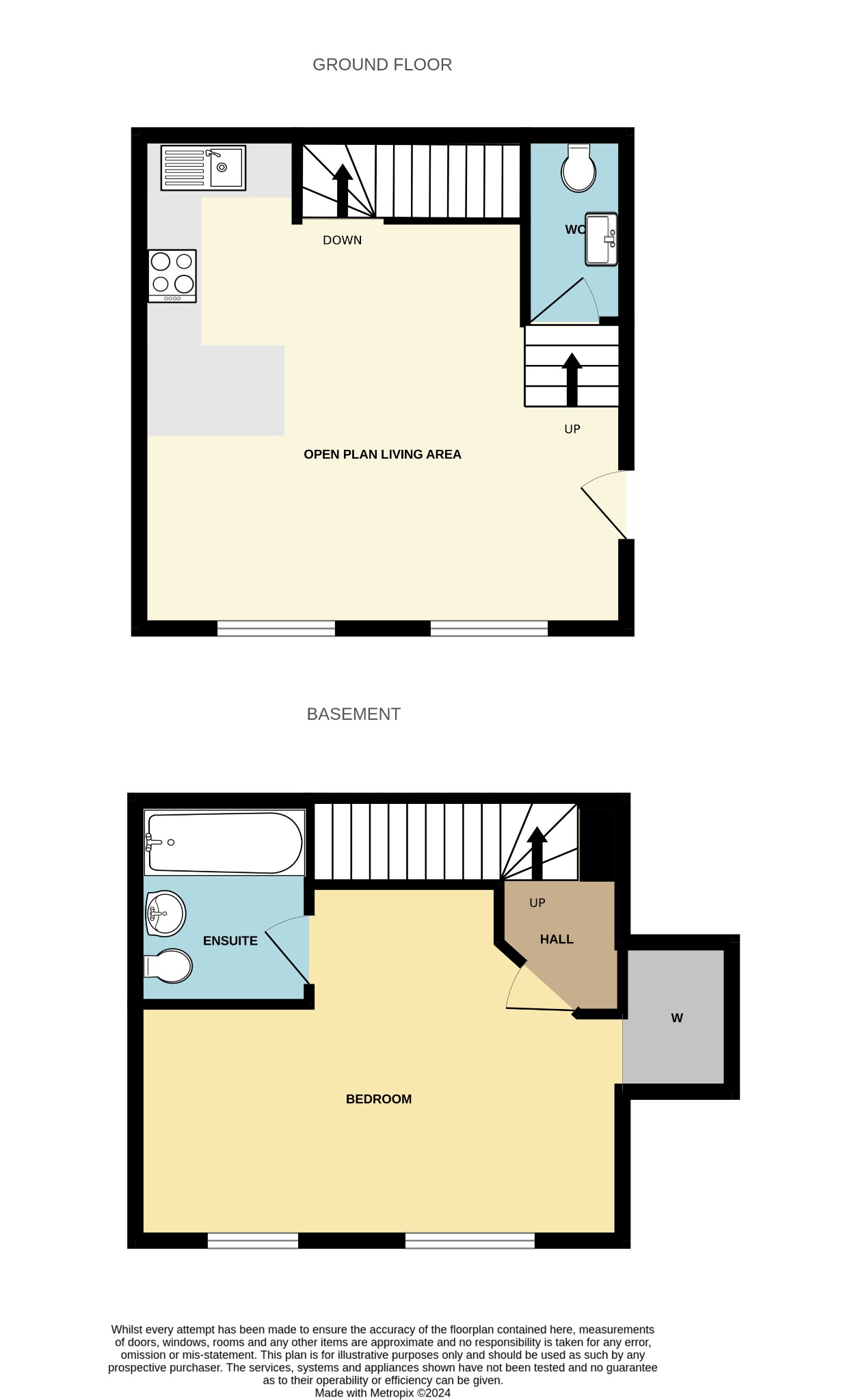
Oak Road, Woolston | 1 bedrooms | Offers in Excess of £150,000

Description
Welcome To Oak Road! A bespoke split-level maisonette set within a unique grade two listed dwelling which originally served as the old Woolston library and is believed to date back to the early stages of the 19th century. In 2018 the property was restored and converted into something quite spectacular whilst retaining many of the original features. Upon approach to the property is a feature canopy with original library doors leading into the elegant communal hall. Once inside, you are welcomed by a generous open plan living area which boast 11ft ceilings, two large sash windows, restored Herringbone parquet flooring and a modern kitchen with built in appliances. Completing the ground floor is a modern cloakroom and stairs leading to the lower floor. The basement level comprises a 16ft bedroom with a walk in wardrobe and en-suite bathroom which has been designed with a rainfall style shower, recessed shelving and modern tiling from floor to ceiling. Added benefits include gas central heating, long lease, storage shed, council tax band A and no forward chain.Location The general character of Oak Road and Woolston is suburban with traces of the former rural settlement that gave it its special character in the past. Developed from a small rural settlement into substantial residential suburb, Woolston now benefits from an outstanding selection of local shops, amenities and cafés including a Lidl Supermarket (0.5 miles), Greggs Outlet (0.4 miles), Superdrug and Boots (0.4 miles). Exceptional schools are nearby including the Woolston Infant School (0.4 miles), Ludlow Infant and Junior School (0.4 miles) and the St. Patricks Catholic School (0.2 miles) which has been rated 'Good' by Ofsted. Other local points include: Woolston Train Station (0.2 miles), local pubs including The Obelisk Pub (0.4 miles) and Yacht Tavern (0.6 miles), Peatree Green Nature Reserve (0.6 miles) and although you can spend most days relaxing by the river and basking in the tranquil setting, the fast-paced city of Southampton is just a stone's throw away. A short journey across the Itchen Bridge will take you to Southampton City Centre where you can enjoy a hearty meal in a traditional English pub or treat yourself to some fine dining in a Michelin star restaurant in Ocean Village, Southampton City Centre, the new Cultural Quarter and Oxford Street.
Communal Entrance
Secure entry system, stairs to all floors, door to.
Open Plan Living Area
17' 9" (5.41m) x 17' 11" (5.46m):
Smooth finish to ceiling, spotlights, sash windows to side, range of matching wall and floor units with work surface over, sink and drainer inset, breakfast bar, built in dishwasher, fridge/freezer and oven, electric hob with extractor fan over, two radiators, character skirting.
WC
Smooth finish to ceiling, spotlights, original windows to side, large character skirting, electric heating.
Bedroom One
16' 3" (4.95m) x 12' 6" (3.81m):
Smooth finish to ceiling, spotlights, original windows to side, large character skirting, electric radiator.
En-suite
Smooth finish to ceiling, spotlights, extractor, panel enclosed bath with shower over, wash hand basin, WC, heated towel rail, fully tiled.
Outside
An area of shingle, storage shed, bin store area.
We are advised by the vendor the lease details are as follows:
Lease Length - 119 years
Ground Rent - £250 per annum
Maintenance/Service Charge - £2381 per annum
Follow us on Instagram @fieldpalmer for 'coming soon' property alerts, exclusive appraisals, reviews and video tours.
Services
Mains Gas
Mains Electricity
Mains Water
Mains Drainage
Please Note: Field Palmer have not tested any of the services or appliances at this property.
Council Tax Band
Band A
Sellers Position
No Forward Chain
Offer Check Procedure
If you are considering making an offer for this property and require a mortgage, our clients will require confirmation of your status. We have therefore adopted an Offer Check Procedure which involves our Financial Advisor verifying your position.
Floorplan






