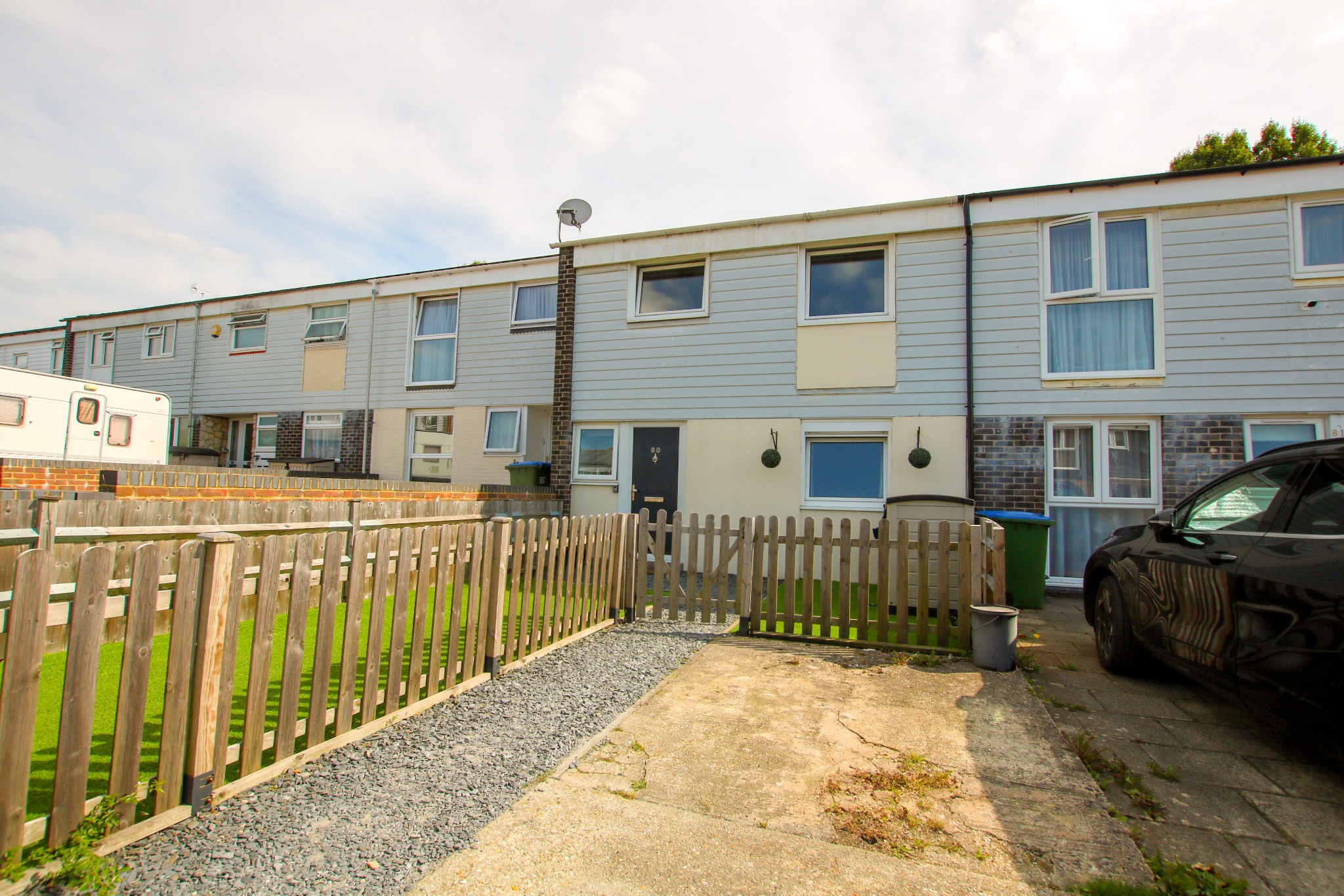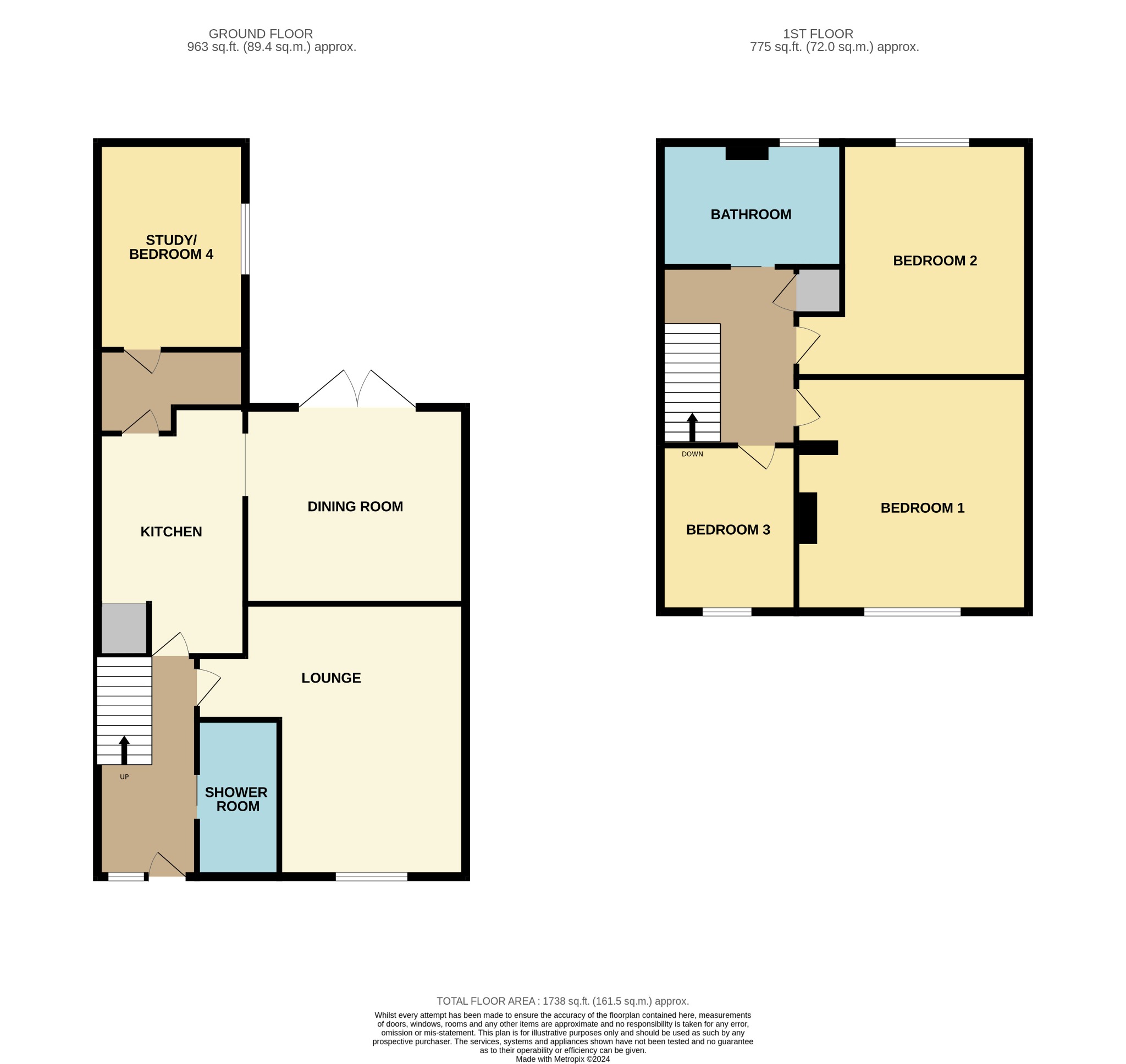
Orion Close, Lordshill | 3 bedrooms | Offers in Excess of £270,000

Description
Must be viewed! Field Palmer are delighted to present this stunning three bedroom terraced house situated within a quiet cul-de-sac location within a short distance of Southampton General Hospital, City Centre and Motorway links. The property has been tastefully refurbished by the current owners creating a welcoming family home. The accommodation comprises an entrance hall with shower room, a cosy lounge, a forth bedroom come study area. The real centre piece of this home is the modern kitchen/diner space which has been designed with grey high gloss units, built in appliances and copper finishes. Upstairs offers a landing area with storage, three well proportained bedrooms and a beautiful family bathroom which has been designed with a roll top bath with shower over, victorian sanitaryware and classical tiling. Outside continues to impress with a low maintenance rear garden, perfect for entertaining or enjoying a sundown cocktail. To the front is a driveway for multiple vehicles and an area of artificial lawn which could be made into further parking. Added benefits include a completed onward chain, gas central heating & double glazing throughout.Hall
Doors to:
Downstairs Shower Room
Tiled shower cubicle and W.C.
Lounge
13' 5" (4.09m) x 11' 10" (3.61m):
Radiator, feature fireplace, double glazed window to front elevation.
Dining Room
11' 2" (3.40m) x 9' 10" (3.00m):
Radiator, double glazed French doors to garden
Kitchen
14' 4" (4.37m) x 7' 10" (2.39m):
Modern range of base and eye level units, work surface and inset sink unit with tiled splashback, built in oven and hob, understairs space, door to:
Lobby
Door to:
Study/Bedroom
11' 6" (3.51m) x 6' 3" (1.91m):
Double glazed window to side elevation.
Landing
Cupboard, doors to:
Bedroom one
13' 5" (4.09m) x 11' 10" (3.61m):
Radiator, double glazed window to front elevation.
Bedroom two
11' 6" (3.51m) x 9' 10" (3.00m):
Radiator, double glazed window to rear elevation.
Bedroom three
10' 6" (3.20m) x 7' 3" (2.21m):
Radiator, double glazed window to front elevation.
Bathroom
Modern suite with roll top bath, low level W.C. and wash hand basin, tiled splashbacks, double glazed window to rear elevation.
Front
Off road parking for seceral vehicles.
Rear
Enclosed with decking and artificial grass.
Floorplan






