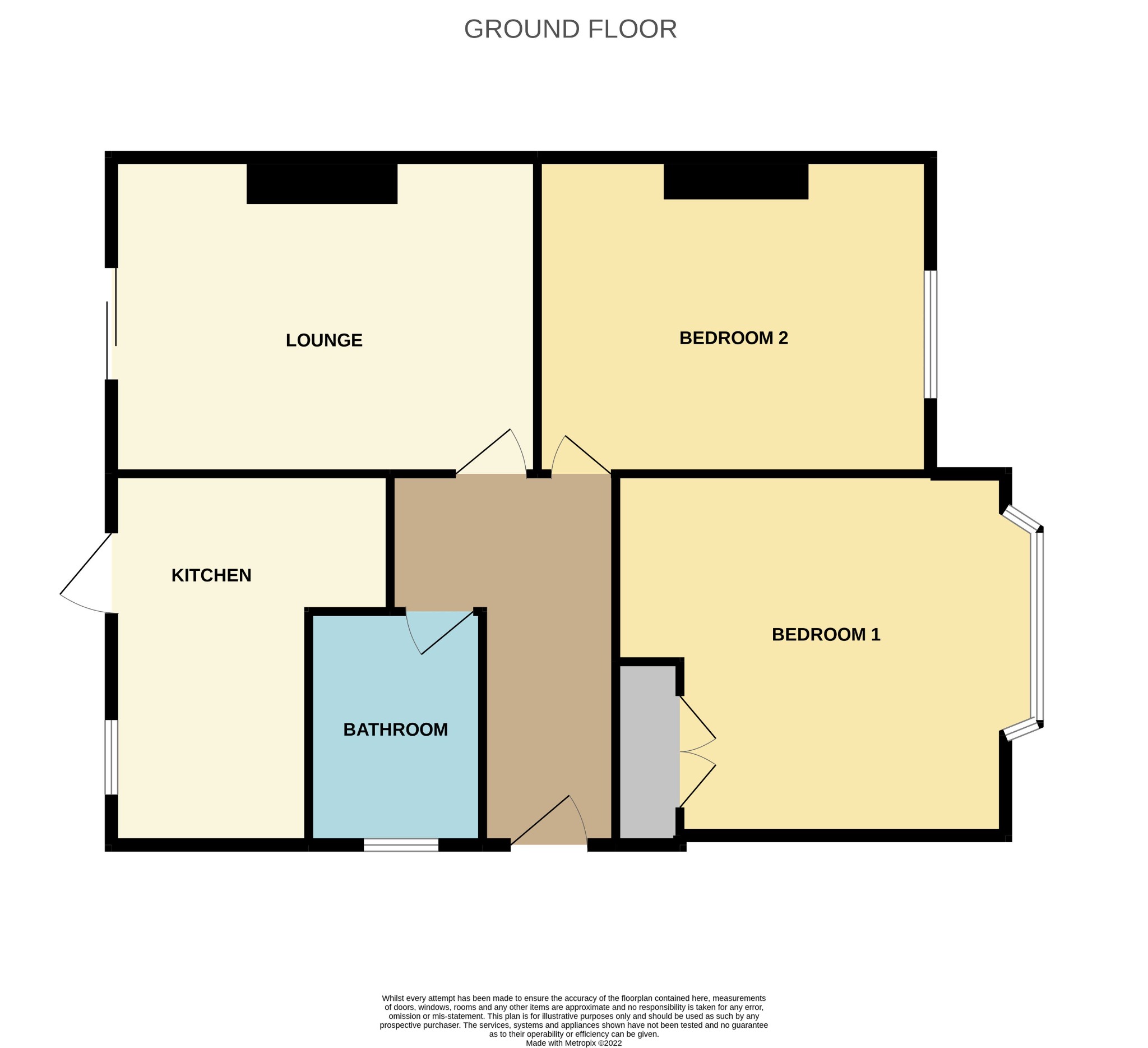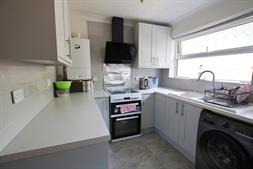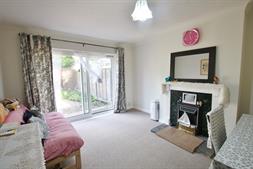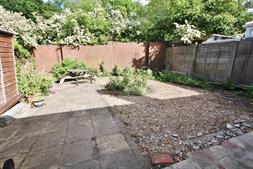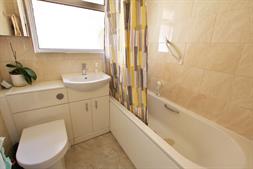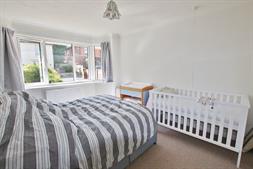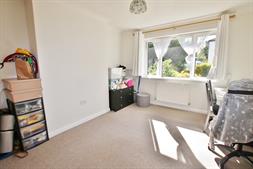
Osborne Road North, Portswood | 2 bedrooms | Offers in Excess of £275,000
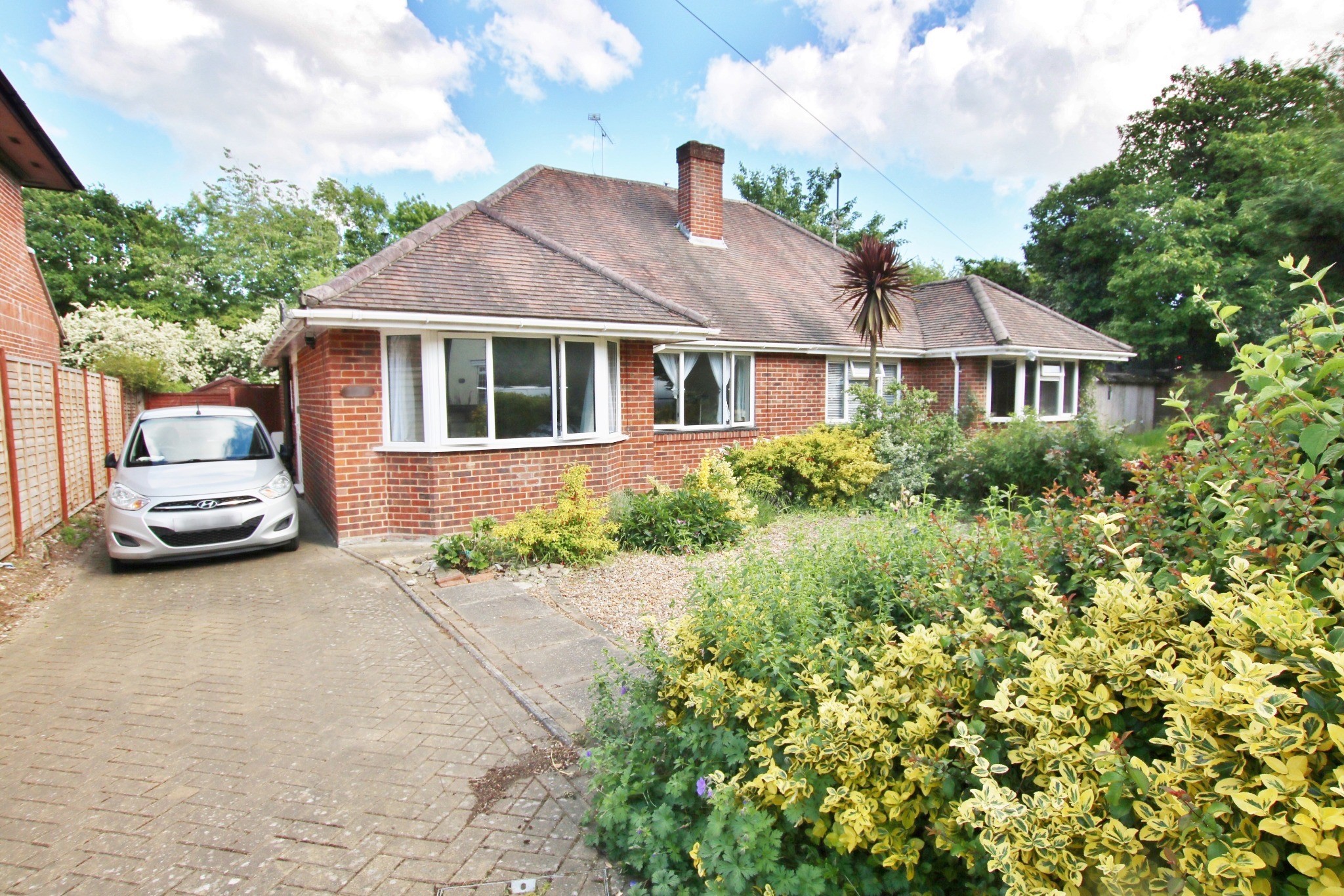
Description
Entrance HallTextured finish to ceiling, radiator, loft access and panelled door leading to:
Lounge
14' 11" (4.55m) x 11' 5" (3.48m):
Textured finish to ceiling with coving, double radiator, feature fireplace and double glazed patio doors.
Kitchen
10' 11" (3.33m) x 10' 10" (3.30m): Max.
Modern kitchen comprising a range of base and eye level units, roll edge work surfaces, one and a half bowl sink unit and tiled splashback. Space for cooker, washing machine and fridge freezer. Combi boiler and double glazed window and door to rear elevation.
Bathroom
White suite comprising of panel enclosed bath with shower over, vanity wash hand basin, low level W/C, tiled splash backs, heated towel rail and double glazed window to side elevation.
Bedroom One
14' 6" (4.42m) (into bay) x 10' 11" (3.33m):
Textured finish to ceiling, double radiator, fitted wardrobes and double glazed bay window to front elevation.
Bedroom Two
13' 5" (4.09m) x 11' 5" (3.48m):
Textured finish to ceiling with coving, double radiator and double glazed window to front elevation.
External
Front
Shingled and blocked paved with shrub borders and off road parking.
Rear
Enclosed garden being shingled and paved with shrub borders.
Floorplan
