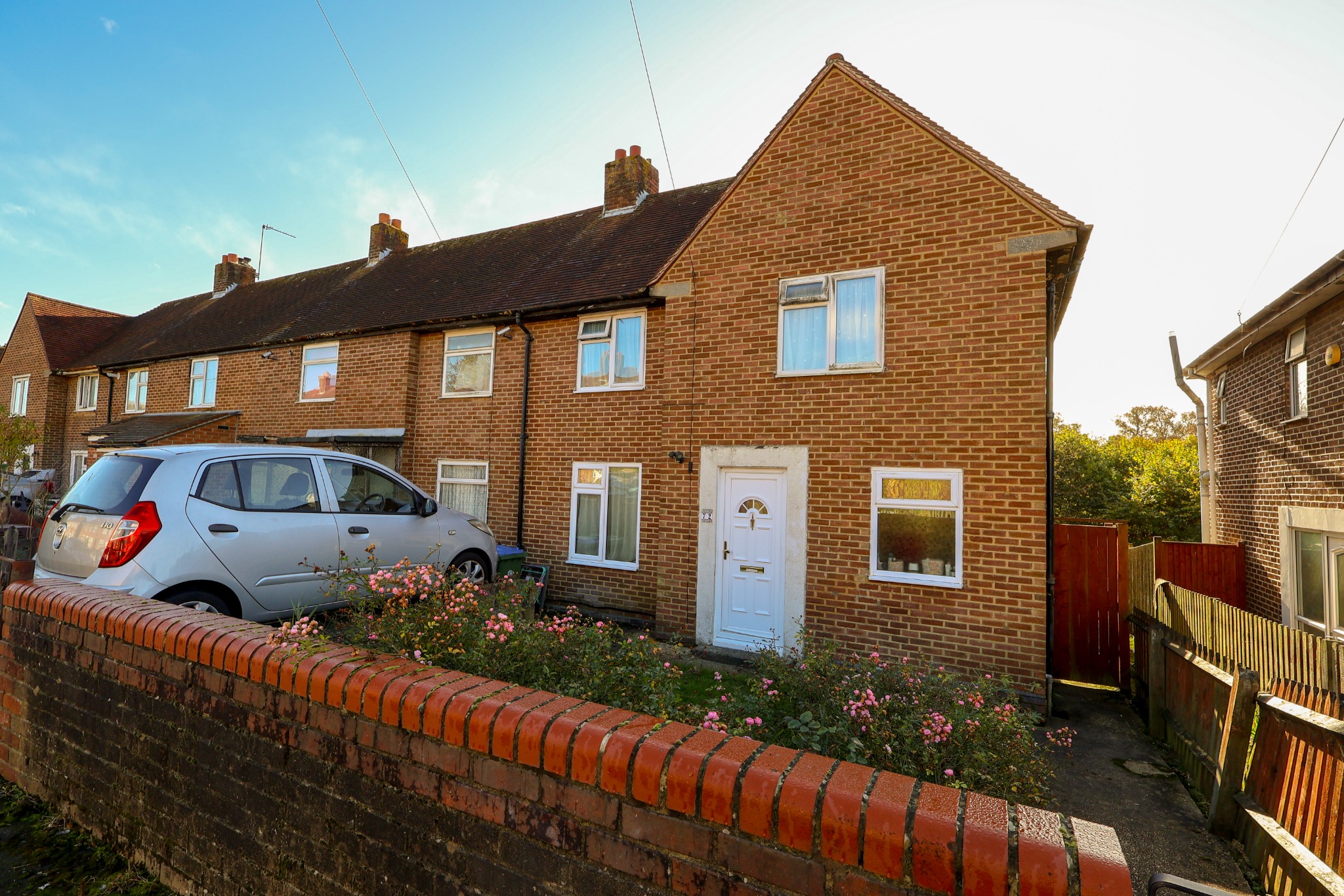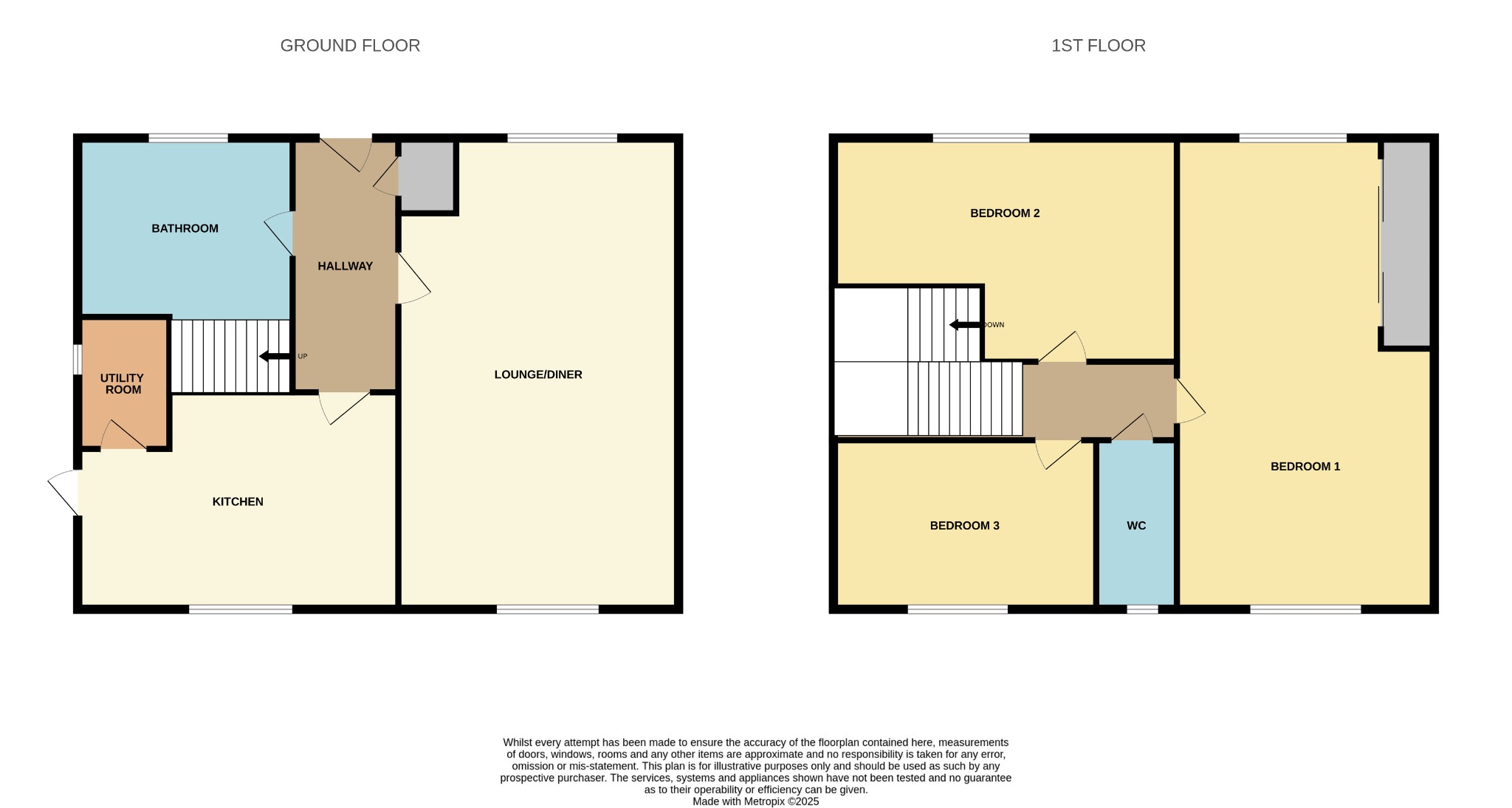
Palm Road, Coxford, Southampton | 3 bedrooms | Offers in Excess of £240,000

Description
Field Palmer are delighted to offer this well presented three bedroom family home situated in close proximity to Southampton General hospital. The ground floors offers a spacious lounge/diner, kitchen, utility room, bathroom and large rear garden backing onto woodlands. Upstairs consists of three good sized bedrooms and WC.Additionally, the property boasts a drive for one car but potential to add additional spaces, gas central heating, double glazing and is being offered with no forward chain. Also within close proximity are local shops and amenities and good access routes to the M27 & M3. A viewing is highly recommended to fully appreciate what this property has to offer. To arrange a viewing call on 02380 780787
Hallway
Radiator, textured finish to ceiling, storage cupboard, doors to lounge/diner, kitchen, bath and stair to landing.
Lounge/Diner
16' 4" (4.98m) x 11' (3.35m):
Two double glazed windows to front and rear elevation, radiator, feature fire place, textured finish to ceiling.
Kitchen
10' 4" (3.15m) x 9' 1" (2.77m):
Base and eye level units, inset sink to counter top, integrated oven, hob and over hood extractor fan, double glazed window to rear elevation, door to utility space, door to garden, textured finish to ceiling.
Bathroom
7' 2" (2.18m) x 5' 1" (1.55m):
Three piece bath suite with over head shower attachment, double glazed frosted window to front elevation, tiled walls and textured finish to ceiling, heated towel rail.
Landing
Double glazed window to side elevation, door to bedroom one, bedroom two, bedroom three and W.C, textured finish to ceiling with loft hatch access and smoke alarm.
Bedroom one
16' 4" (4.98m) x 8' 5" (2.57m):
Two double glazed window to front and rear elevation, built in wardrobe, radiator, smooth finish to ceiling.
Bedroom two
13' 2" (4.01m) x 8' 4" (2.54m) Max:
Double glazed window to front elevation, radiator, smooth finish to ceiling.
Bedroom three
10' 4" (3.15m) x 6' 3" (1.91m):
Double glazed window to rear elevation, radiator, smooth finish to ceiling.
W.C
6' 2" (1.88m) x 2' 4" (0.71m):
Low level toilet, hand wash basin with tiled splashback, double glazed frosted window to rear elevation, smooth finish to ceiling.
External
Front
Gated brick wall frontage with paved drive, paved path and steps leading to front door, laid to lawn with side flower beds with plants and shrubbery.
Rear
Paved patio with steps and path leading to rear of garden, laid to lawn with plants and shrubbery, gate for side access.
Floorplan






