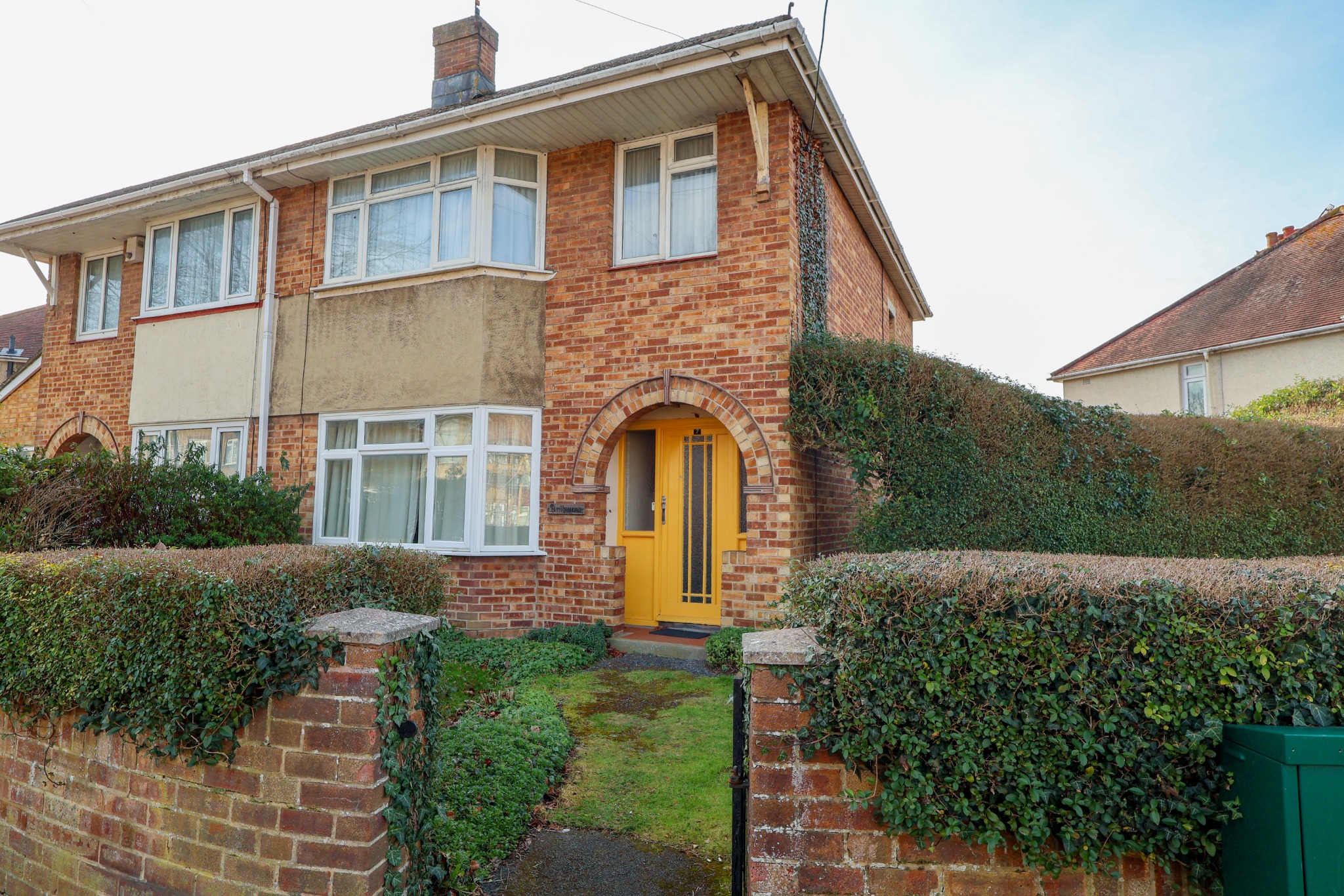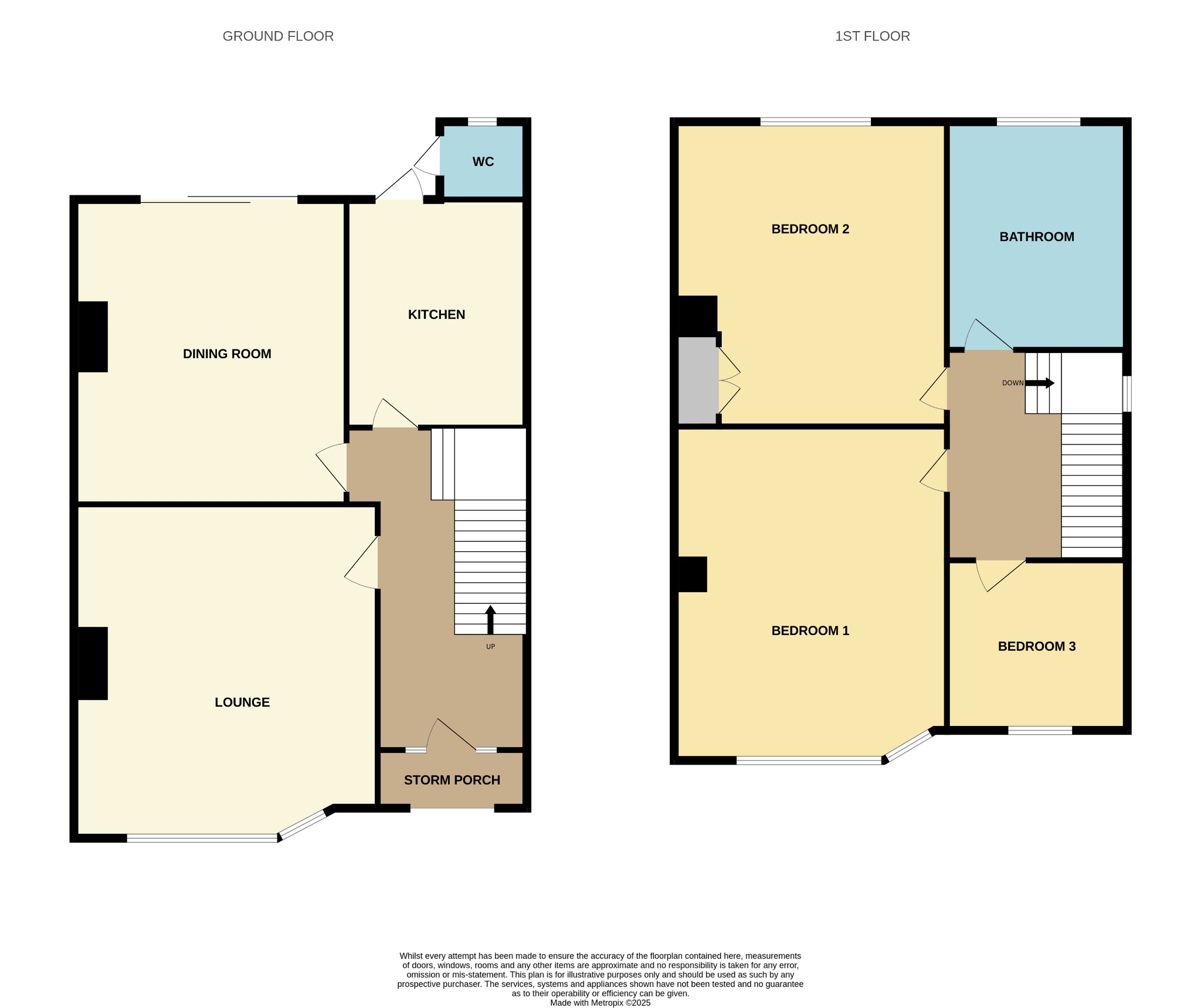
Parkside Avenue, Southampton | 3 bedrooms | Offers in Excess of £300,000

Description
Fantastic potential with this three bedroom semi-detached house which is a corner plot on Parkside Avenue. The property comprises of a lounge, dining room, kitchen, upstairs bathroom and three bedrooms. Additional features include being offered no forward chain, double glazed windows, gas central heating, large frontage, gated area at front with drop curb which was previously used as a drive with the potential for parking for several cars.The property also benefits from its quite location but is still within walking distance to public transport, local shops and amenities as well as offering good access routes to Southampton City Centre, Southampton General Hospital and the M27 & M3. A viewing is highly recommend to avoid missing out on this fantastic family home. To arrange a viewing please call on 02380 780787.
Hallway
Picture rail, textured finish to ceiling, understairs storage cupboards, radiator, doors to lounge, dining room, kitchen and stairs to landing.
Lounge
13' 7" (4.14m) x 11' 4" (3.45m):
Radiator, double glazed bay window to front elevation, coal burner fireplace, textured finish to ceiling.
Kitchen
10' 3" (3.12m) x 6' 8" (2.03m):
Smooth finish to ceiling, radiator, door to garden, base and eye level units, sink unit, countertop, tiled splashback, space for cooker, double glazed window to side elevation.
Dining Room
13' 7" (4.14m) x 10' 4" (3.15m):
Smooth finish to ceiling, radiator, sliding double glazed patio doors leading to rear garden.
Landing:
Loft hatch access, doors to bedroom one, bedroom two, bedroom three and bathroom.
Bedroom one
15' 1" (4.60m) x 10' 3" (3.12m):
Radiator, double glazed bay window to front elevation, textured finish to ceiling.
Bedroom two
12' 3" (3.73m) x 11' 1" (3.38m):
Radiator, double glazed window to rear elevation, built in airing cupboard, textured finish to ceiling.
Bedroom three
Radiator, double glazed window to front elevation, textured finish to ceiling.
Bathroom
6' 3" (1.91m) x 5' 7" (1.70m):
Three piece bath suite, tiled to principle areas, radiator, double glazed window to rear elevation, tiled ceiling.
External
Front
Walled and gated frontage with laid to lawn, plants and shrubbery, paved path to storm porch and front door, side access and drop curb for potential parking.
Rear
Laid to lawn with plants and shrubbery, Paved path leading to rear of garden, paved area that used to be a garage.
Floorplan






