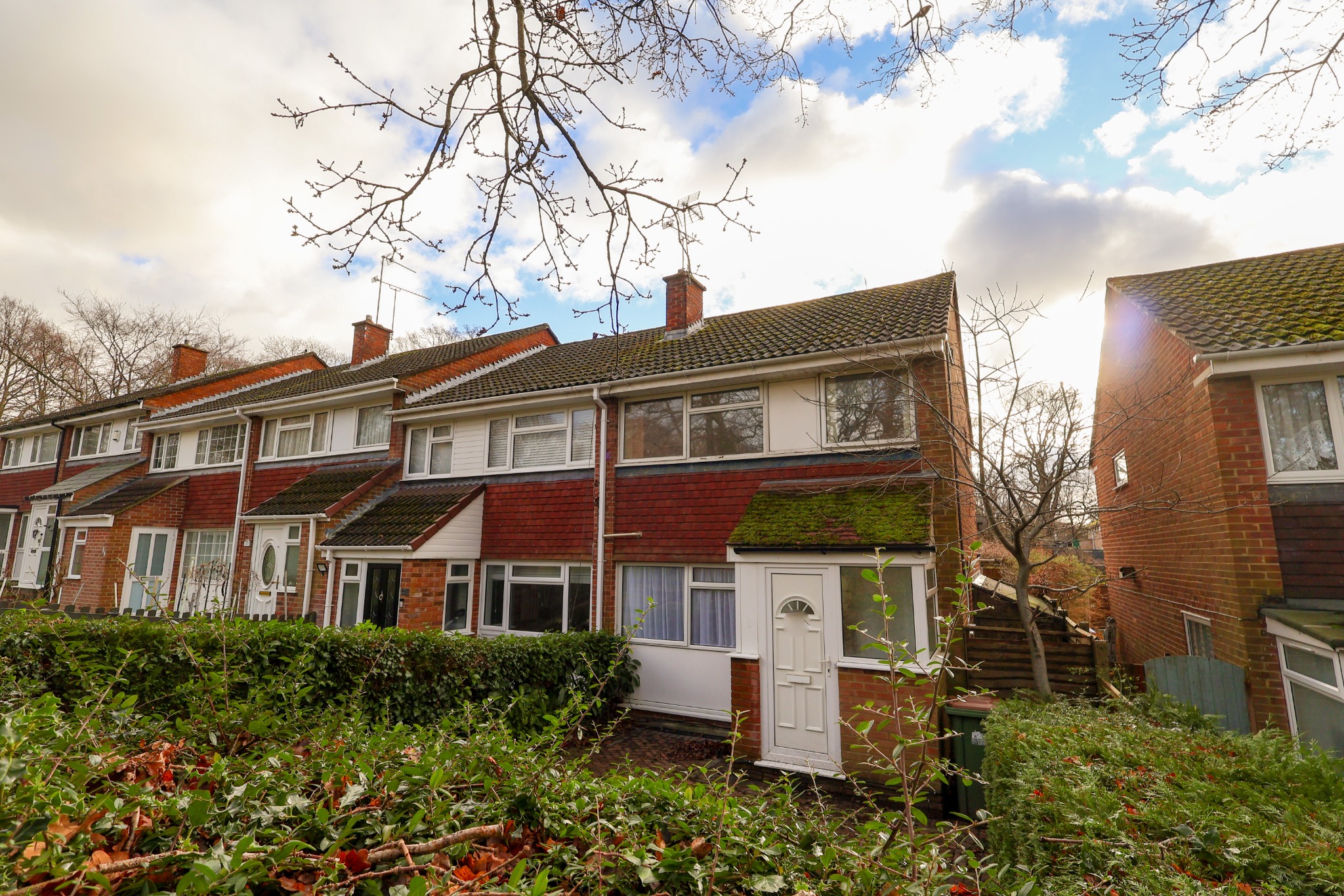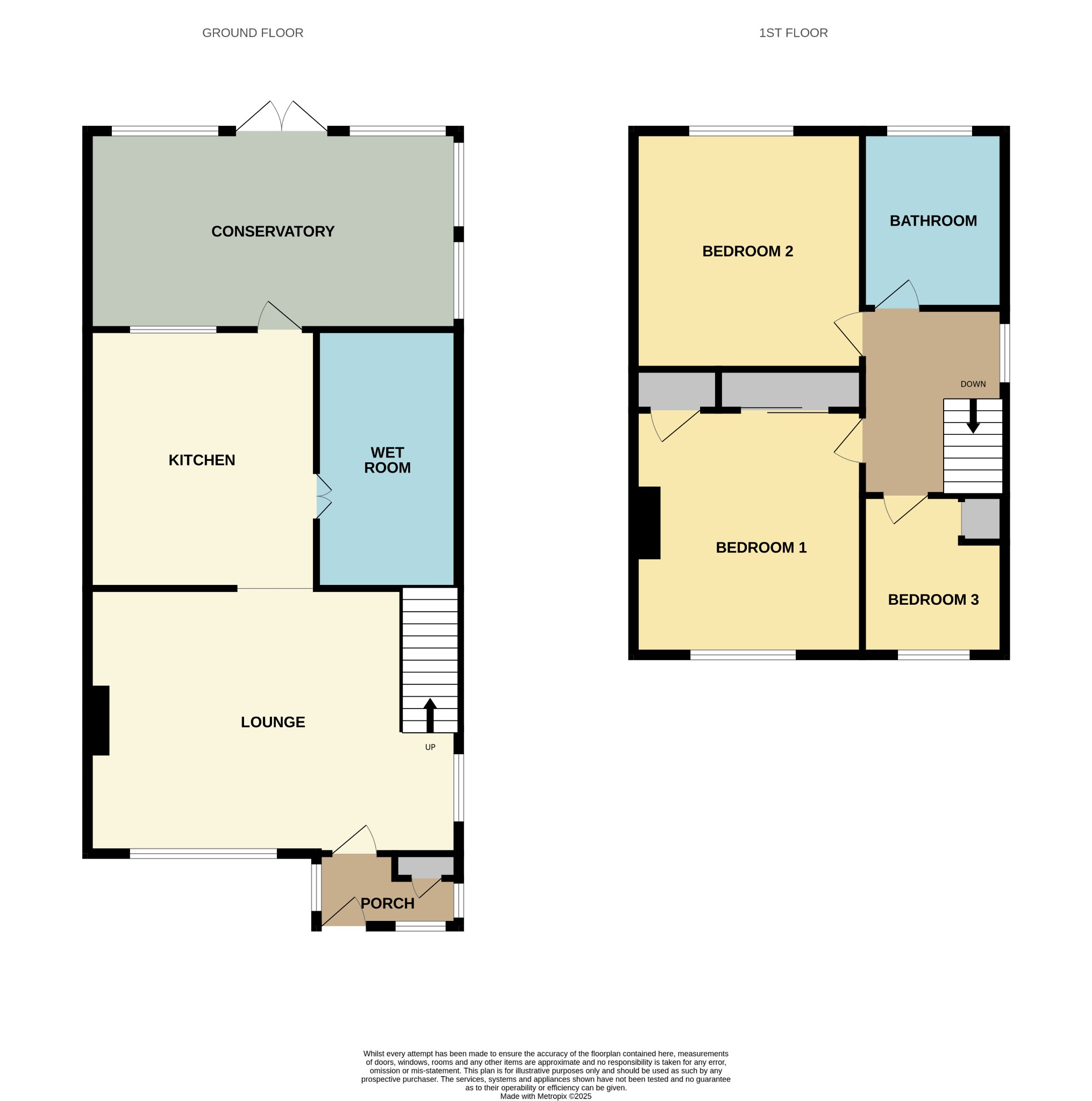
Petworth Gardens, Lordswood, Southampton | 3 bedrooms | Offers in Excess of £260,000

Description
This three bedroom end of terrace house located in sought after area of Lordswood in Petworth Gardens is an ideal purchase for first time buyers or investors. Internally the property boasts a spacious lounge, fitted kitchen, downstairs wet room, consevatory three bedrooms and upstairs family bathroom. Externally benefits from an enclosed rear garden and parking at rear for several cars. Additional benefits include double glazed windows, gas central heating and is being offered with no forward chain.The property is also within close proximity to Southampton General Hospital, Southampton Central, motorway links, local schools and amenities. A viewing is highly recommended to avoid missing out on this lovely home so to arrange a viewing please call on 02380 780787.
Porch
5' 2" (1.57m) x 3' 4" (1.02m):
Brick built porch, double glazed windows to front and side elevations, frosted windows, textured finish to ceiling.
Living Room
14' 4" (4.37m) x 14' 7" (4.44m):
Double glazed windows to front and side elevations, textured finish to ceiling.
Wet Room
9' 5" (2.87m) x 4' 4" (1.32m):
Shower toilet, sink, understairs storage cupboard, spotlights, heated towel rail, tiled panelling to all walls, smooth finish to ceiling.
Kitchen
10' 1" (3.07m) x 9' 8" (2.95m):
Radiator, base and eye level units, inset sink, space for oven, fridge, tiled splash back, doors to conservatory and spotlights.
Conservatory
13' 9" (4.19m) x 8' 5" (2.57m):
Radiator, double glazed window to rear and side elevation, space for washing machine, work surface, doors to garden.
Landing:
Textured finish to ceiling, double glazed window to side elevation, loft access.
Bathroom
6' 3" (1.91m) x 6' 2" (1.88m):
Electric shower over bath, toilet, sink, radiator, textured ceiling, tiled splashback in shower.
Bedroom one
13' 7" (4.14m) x 8' 5" (2.57m):
Double glazed window to front elevation, radiator, cupboard with boiler, built in wardrobe, textured finish to ceiling.
Bedroom two
9' 2" (2.79m) x 8' 2" (2.49m):
Radiator, textured finish to ceiling, double glazed window to rear.
Bedroom three
10' 9" (3.28m) x 6' (1.83m):
Radiator, double glazed window to front elevation, overstairs storage, textured finish to ceiling.
Garden
Patio, stoned lawn, flower beds, back gate to parking, side storage shed.
Floorplan






