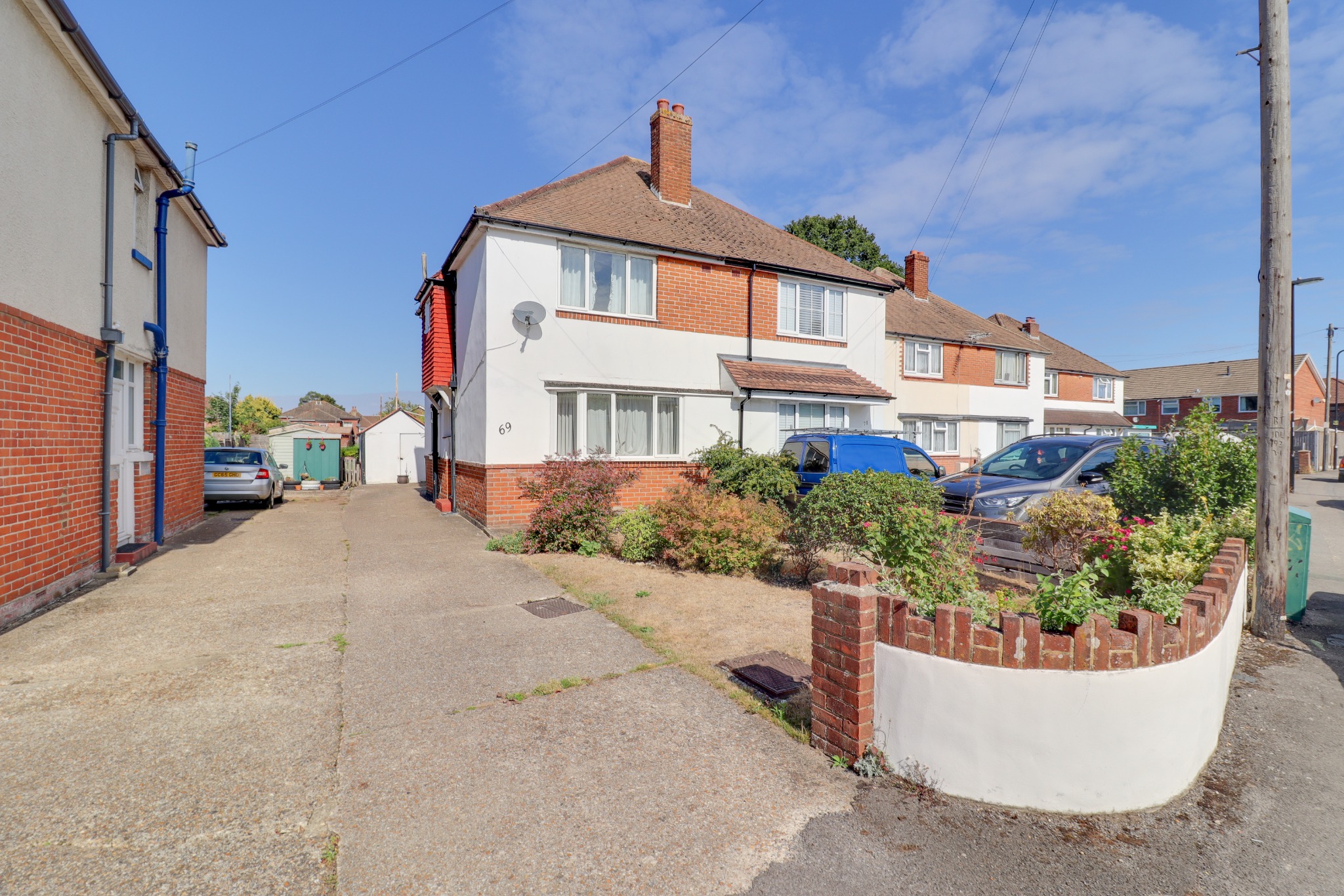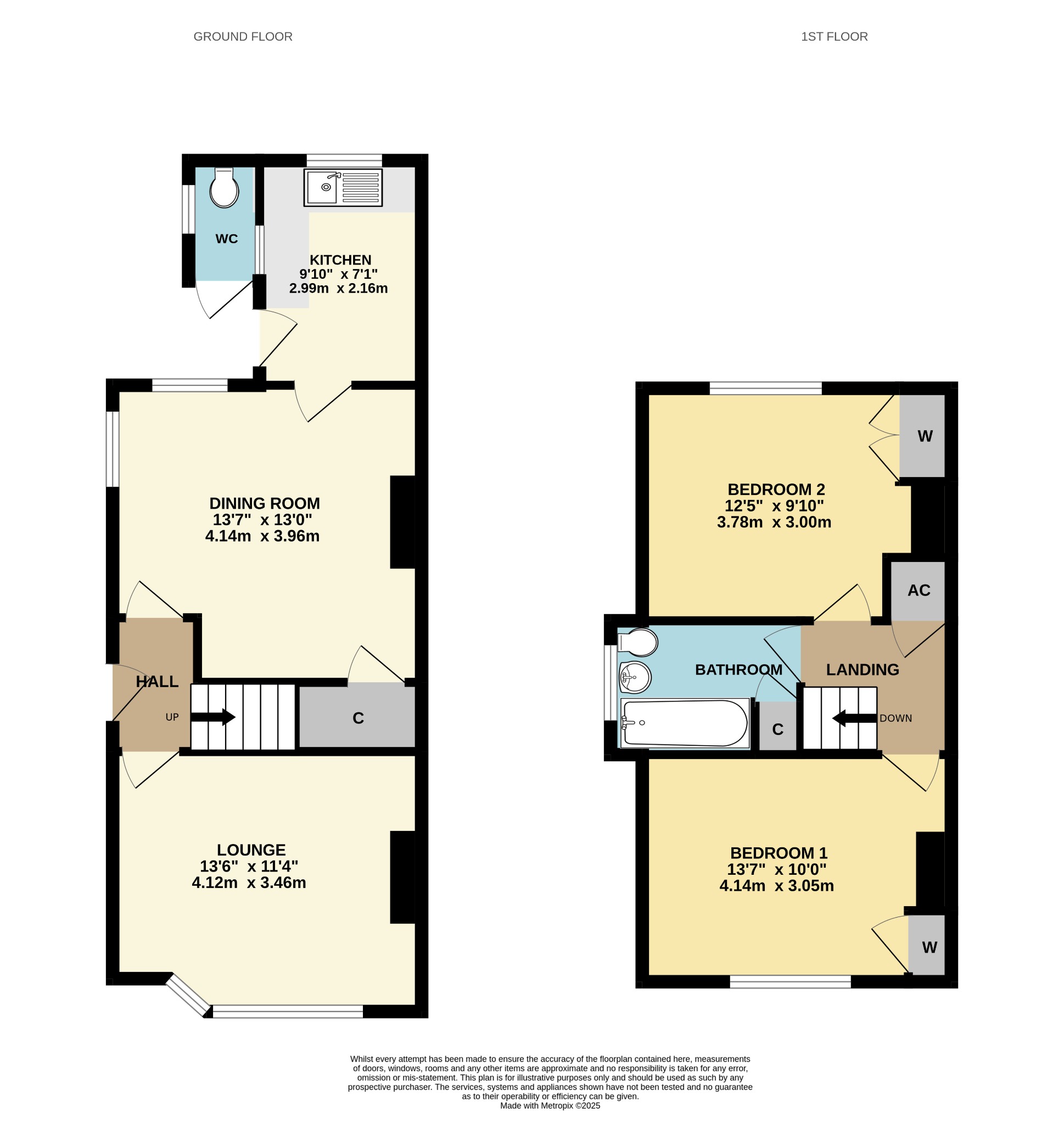
Pinegrove Road, Sholing | 2 bedrooms | £250,000

Description
Welcome to Pinegrove Road! This delightful two-bedroom semi-detached home perfectly blends space, comfort, and practicality, making it an excellent choice for first-time buyers or a growing family. Step inside to discover a bright and airy 13'6ft lounge, where large windows flood the space with natural light, creating an inviting setting for both relaxation and entertaining. The well-equipped kitchen boasts fitted cupboards, space for appliances and adjoins a formal dining room making it perfect for family meals or hosting guests. A welcoming entrance hall completes the ground floor. Upstairs, you'll find two well-proportioned bedrooms—both generous doubles with built in wardrobes. There is also a family bathroom along with a landing area which offers additional storage with a large airing cupboard. Outside, to the rear is a generous westerly aspect rear garden which is mainly laid to lawn. There is an outside wc, a garage offering additional storage along with a coal shed. To the front is a large driveway for multiple vehicles and a well maintanded frontage. Situated in a sought-after location, this charming home is within easy reach of local parks, schools, amenities, and excellent transport links. Don’t miss the chance to make this fantastic property your own—schedule a viewing today!Location Situated in a quiet suburban location with kerb appeal in abundance; the location couldn't be better. Properties on Pinegrove Road are believed to have been built during both the Edwardian era & Georgian era. Conveniently positioned close to local schools, shops and amenities, Pinegrove Road is also fantastically positioned only 1.3 miles from the Woolston High Street and 1.1 miles from Bitterne Precinct which is home to an outstanding selection of shops, cafés and amenities including a Sainsbury's Supermarket, Iceland, JD Gym and a Superdrug. Exceptional schools are nearby including the Oasis Academy (0.6 miles), Sholing Infant and Junior school (0.6 miles), St. Monica Primary school (0.6 miles), Itchen College (0.7 miles) and the St. Patrick's Catholic Primary school (0.7 miles) which has been rated 'Good' by Ofsted. Other local points include: Sholing train station (0.3 miles), Miller's Pond Pub and Nature Reserve (0.3 miles), local convenience stores including the Co Op (0.3 miles) and Tesco Express (0.7 miles), Veracity Recreation Ground (0.3 miles) and the Peartree Green Nature Reserve (0.7 miles).
Approach
Dropped kerb leading to paved driveway for multiple cars, low level brick wall border, lawn frontage with shrubs. Access to garage & rear garden.
Entrance Hall
Smooth finish to ceiling, double glazed door to side elevation, stairs rising to first floor, radiator, doors to:
Lounge
13' 6" (4.11m) x 11' 4" (3.45m) max:
Smooth finish to coved ceiling, picture rails, double glazed half bay window to front elevation, fireplace, radiator.
Dining Room
13' 7" (4.14m) x 13' (3.96m) max:
Textured finish to coved ceiling, double glazed windows to side and rear elevation, under stairs cupboard, feature fireplace, radiator, door to:
Kitchen
7' 1" (2.16m) x 9' 10" (3.00m):
Double glazed door to side elevation, double glazed window to rear elevation, range of wall, base and drawer units with work surface over, stainless steel sink and drainer inset, space for appliances, wall mounted boiler, tiled splashbacks.
Landing
Smooth finish to ceiling, hatch providing access into loft space, airing cupboard, doors to:
Bedroom One
13' 7" (4.14m) x 10' (3.05m):
Double glazed window to front elevation, built in wardrobes, radiator.
Bedroom Two
12' 5" (3.78m) x 9' 10" (3.00m) max:
Smooth finish to ceiling, double glazed window to rear elevation, built in wardrobe, radiator.
Bathroom
Smooth finish to ceiling, double glazed window to side elevation, panel enclosed bath with shower over, wash hand basin and low level WC, storage cupboard, tiling to applicable areas, radiator.
Outside WC
Smooth finish to ceiling, window to side elevation, low level WC.
Garage
8' (2.44m) x 21' (6.40m):
Brick built with double doors to front, two windows to side, door to rear.
Garden
Mainly laid to lawn with shrub borders, pathway leading to a planting area and greenhouse.
Services
Mains gas, water, electricity, and drainage are connected. For mobile and broadband connectivity, please refer to Ofcom.org.uk. Please note that none of the services or appliances have been tested by Field Palmer.
Council Tax Band
Band B
Seller's Position
No Forward Chain
Offer Check Procedure
If you are considering making an offer for this property, our clients will require confirmation of your status. We have therefore adopted an Offer Check Procedure which involves our Financial Advisor verifying your position. Please call us to make an appointment.
Floorplan






