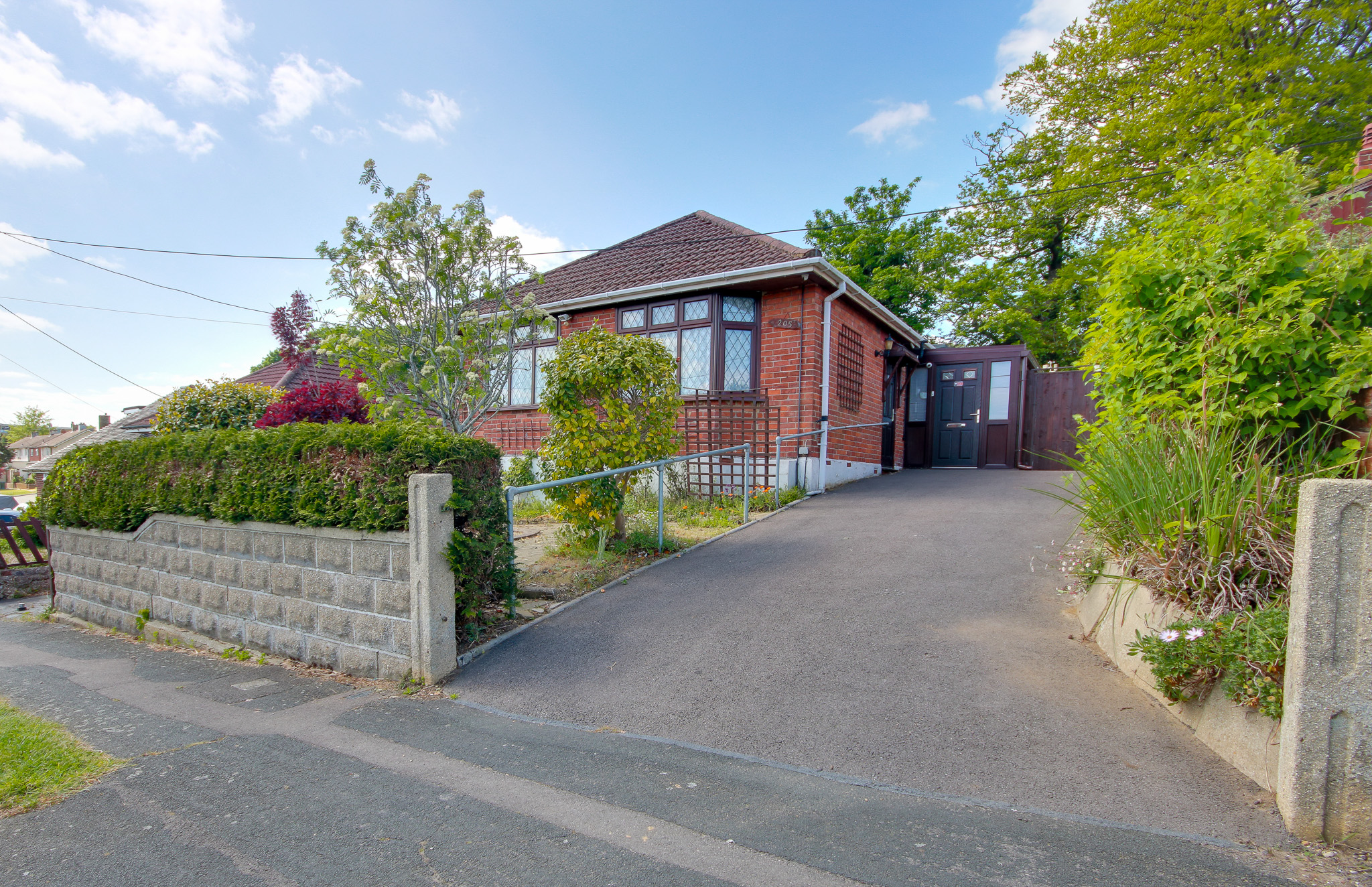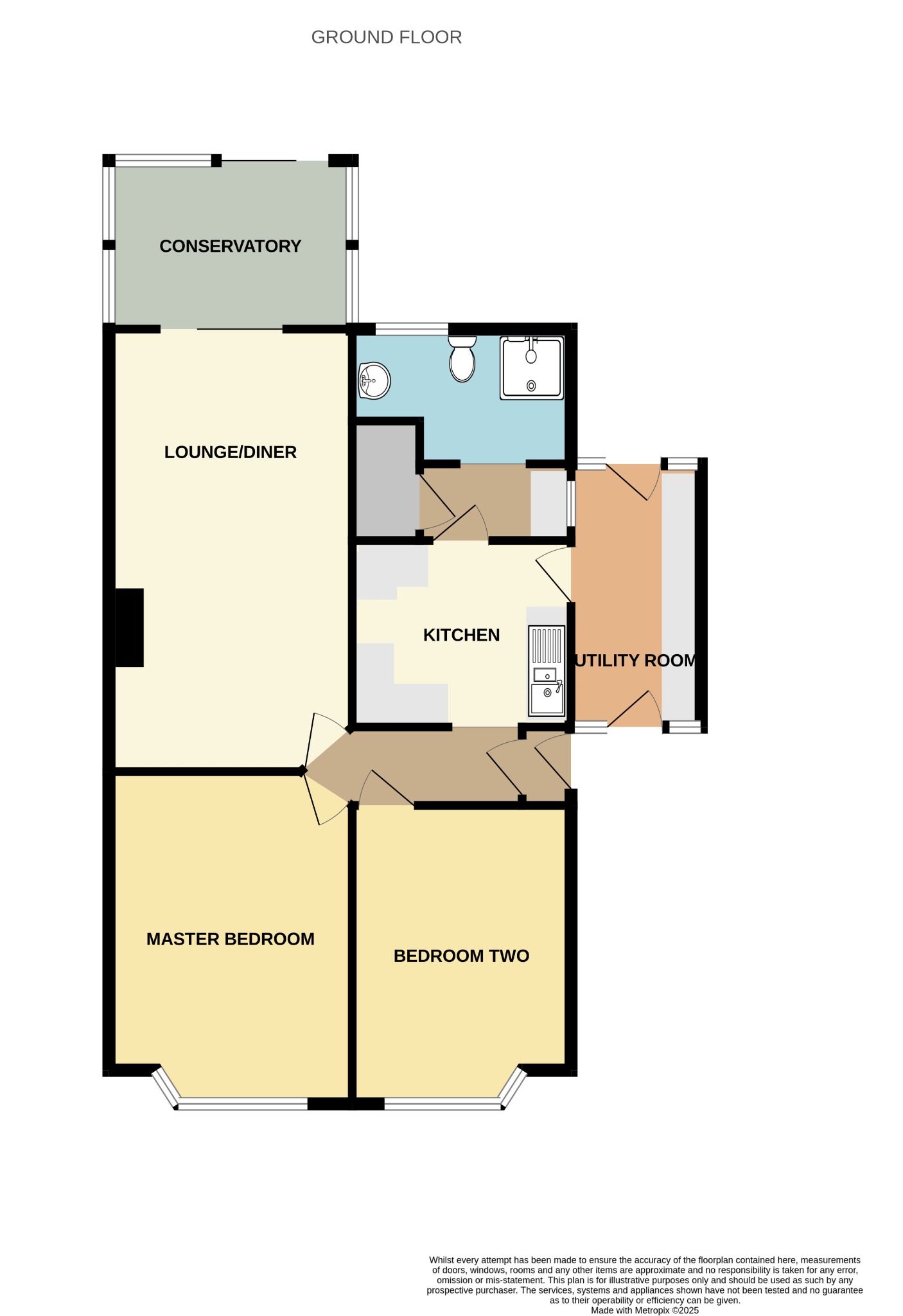
Poets Estate! Wow Factor Rear Garden! Two Driveways! | 2 bedrooms | £275,000

Description
Welcome to Byron Road! This gorgeous detached bungalow is SOLD WITH NO FORWARD CHAIN! Situated within the sought-after "Poets Estate" this two double bedroom property is truly one that should not be missed! This impressive accommodation boasts, two spacious bedrooms both with bay windows to the front aspect and 20ft lounge diner to the rear with sliding door opening into the sun room. There is a separate kitchen with an allocated space for a dishwasher! Inner hallway with pantry cupboard and space for a washing machine leading you through to a modern shower room. A utility room has been cleverly incorporated to the side hosting plenty of room for essential appliances. The rear garden continues to impress, beautifully landscaped and maintained boasting lawn, patio areas and even side access! To top off this sensational home, the property hosts a double driveway, gas combination boiler and full UPVC double-glazing!Entrance Hall:
Textured and coved ceiling, hatch providing access to loft space, opening to:
Kitchen
8' 6" (2.59m) x 9' 8" (2.95m)::
Textured and coved ceiling, window to side, door to side, range of wall, base and drawer units with work surface over, bowl and a half sink and drainer inset, space for cooker and dishwasher, wall-mounted boiler, opening to:
Inner Lobby:
Textured ceiling, window to side, storage cupboard, space for washing machine, door to:
Shower Room:
Textured and coved ceiling, double glazed obscured window to rear, shower cubicle, WC, wash hand basin, storage cupboard.
Lounge
20' (6.10m) x 10' 11" (3.33m)::
Textured and coved ceiling, double glazed sliding doors to rear, radiator.
Master Bedroom
13' 6" (4.11m) x 11' (3.35m)::
Textured ceiling, double glazed bay window to front, radiator.
Bedroom Two
11' 6" (3.51m) x 9' 11" (3.02m)::
Textured and coved ceiling, double glazed window to front, radiator.
Conservatory
7' 7" (2.31m) x 7' 5" (2.26m)::
Polycarbonate roof, sliding door to rear, obscured windows to sides.
Garden:
Fence enclosed rear garden.
Services
Mains gas, water, electricity, and drainage are connected. For mobile and broadband connectivity, please refer to Ofcom.org.uk. Please note that none of the services or appliances have been tested by Field Palmer.
Council Tax Band
Band C
Sellers Position
No Forward Chain
Offer Check Procedure
If you are considering making an offer for this property and require a mortgage, our clients will require confirmation of your status. We have therefore adopted an Offer Check Procedure which involves our Financial Advisor verifying your position.
Floorplan






