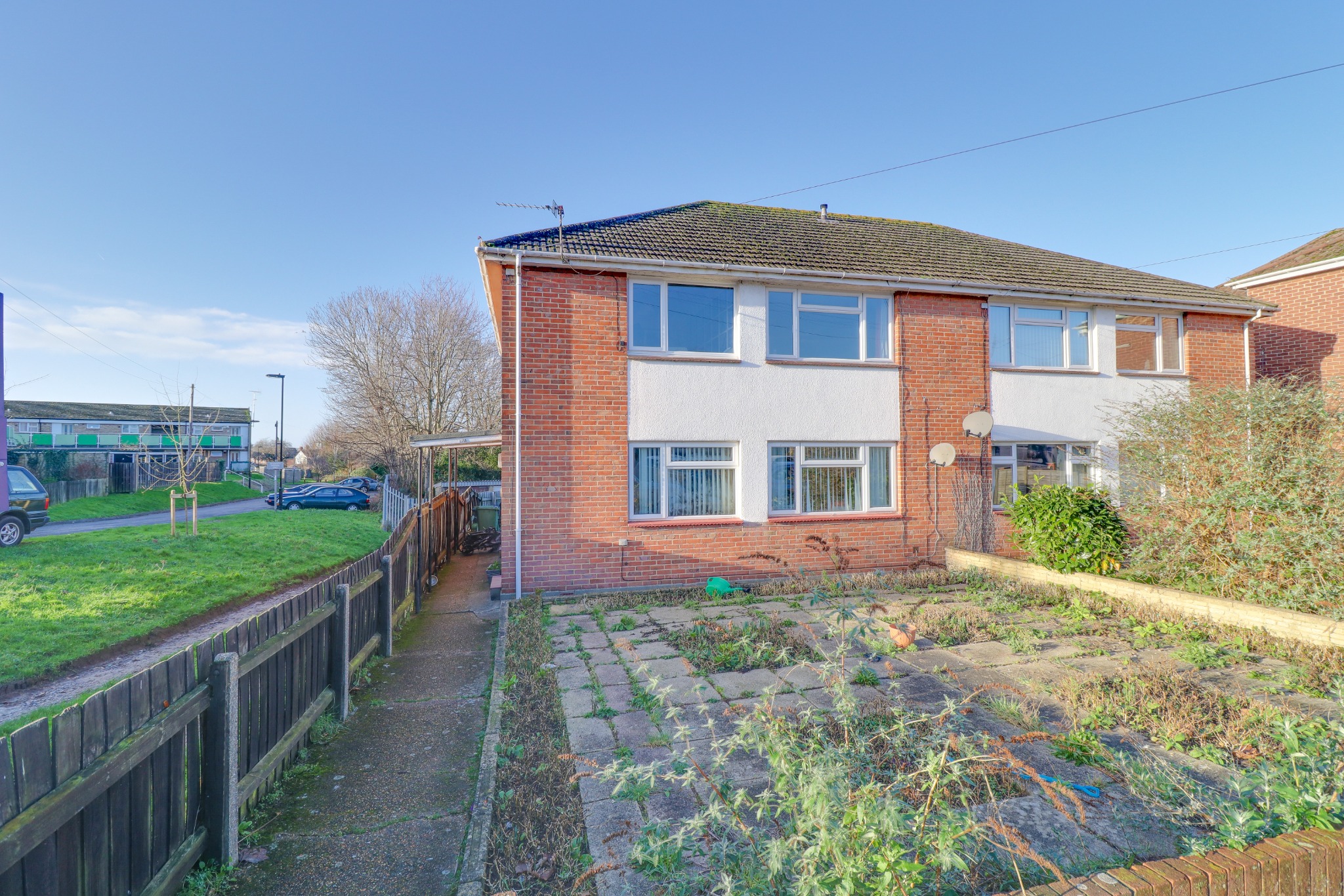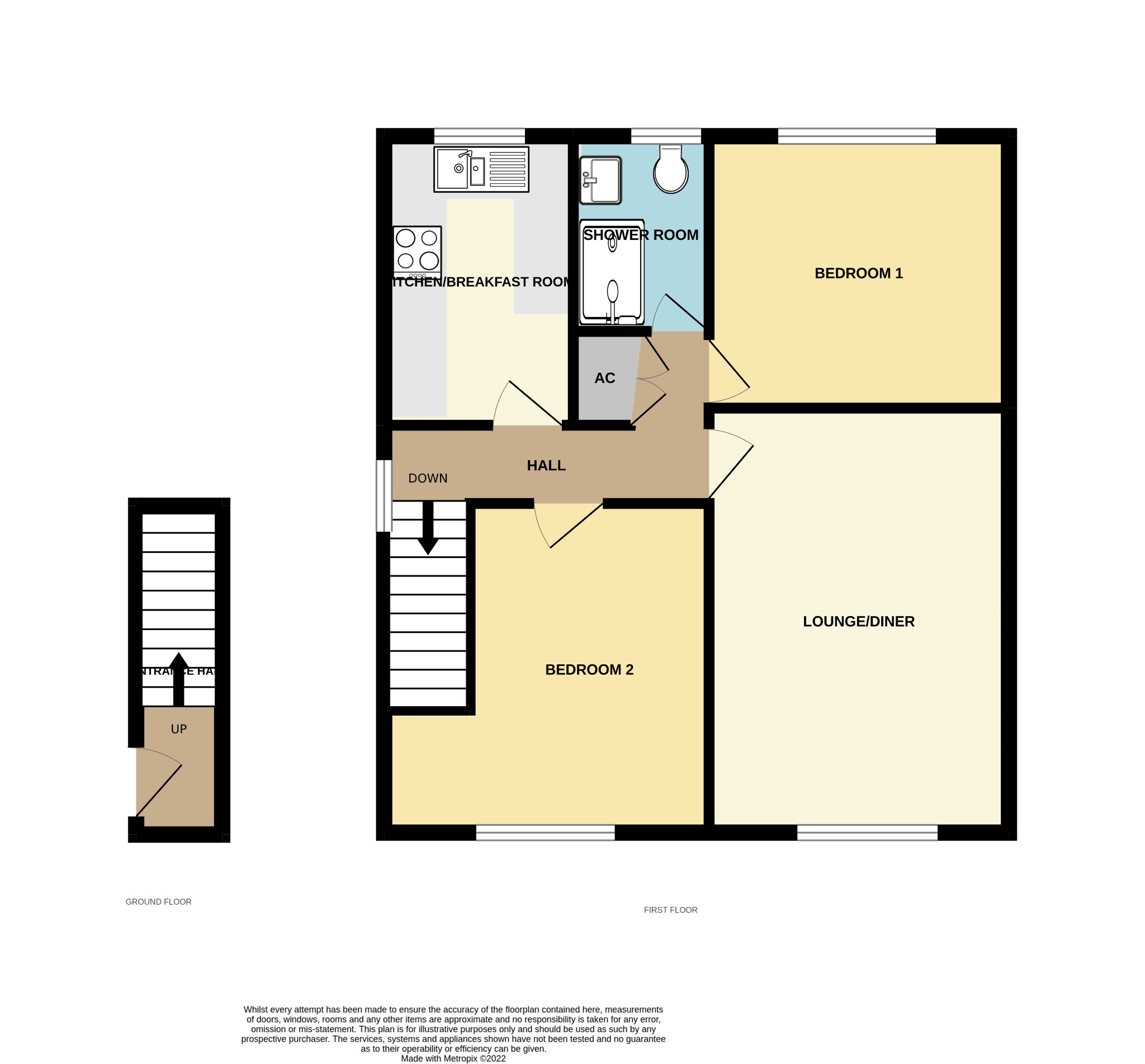
Poole Road, Itchen | 2 bedrooms | £190,000

Description
Welcome to Poole Road! Nestled within a quiet, residential location of Itchen is this sensational two double bedroom first floor maisonette. Offered for sale with no charges and its own private garden, this maisonette has so much on offer... from a large 15'4' ft lounge/diner, large loft space and recently installed gas central heating. Inside, the centre piece of this home is a stunning kitchen/breakfast room which boast built in appliances, butchers block breakfast bar and copper finishes. Further in, there is are two double bedrooms including an 11'10" ft master bedroom and 12' ft bedroom two, modern shower room and a hallway with a large storage cupboard. Also included within this home is a private entrance with stairs leading to the living accommodation, a long lease of 832 years and a peppercorn ground rent.Outside To the rear the property features a patio garden which provides a fantastic area for socialising and entertaining. There is potential to increase the degree of privacy by erecting a new fence along the communal path.
Approach
Low level fence border, iron gate, pathway to front door & garden.
Hall
Smooth finish to coved ceiling, double glazed window to side elevation, hatch providing access to loft space, airing cupboard housing combination boiler, radiator.
Kitchen/Breakfast Room
10' 11" (3.33m) x 6' 10" (2.08m):
Smooth finish to ceiling, inset spotlights, double glazed window to rear elevation, a range of matching wall & base mounted units with rolltop work surface over, inset one and a half sink & drainer, built in cooker & hob with extractor fan over, built in fridge/freezer, space for washing machine, breakfast bar, copper effect splashbacks, radiator.
Lounge/Diner
15' 4" (4.67m) x 10' 10" (3.30m):
Smooth finish to coved ceiling, double glazed window to front elevation, radiator.
Bedroom One
10' 11" (3.33m) x 9' 10" (3.00m):
Smooth finish to coved ceiling, double glazed window to rear elevation, radiator.
Bedroom Two
12' (3.66m) x 8' 2" (2.49m):
Smooth finish to coved ceiling, double glazed window to front elevation, feature wall, radiator.
Shower Room
7' 2" (2.18m) x 4' 11" (1.50m):
Smooth finish to ceiling, double glazed window to rear elevation, shower cubicle, vanity sink unit, low level WC, tiled floor to ceiling, heated towel rail.
Garden
Panel enclosed fencing, large patio area with shrub border.
We are advised by the vendor the lease details are as follows:
Lease Length: 832 Years
Service Charge: N/A
Ground Rent: £1 p.a
Services
Mains Electricity
Mains Gas
Mains Water
Mains Drainage
Central Heating Type: Gas Central Heating
Please note: Field Palmer have not tested any of the services or appliances at this property.
Sellers Position
No Forward Chain
Council Tax Band
Band A
Follow us on Instagram @fieldpalmer for 'coming soon' property alerts, exclusive appraisals, reviews and video tours.
Office Check Procedure
If you are considering making an offer for this property and require a mortgage, our clients will require confirmation of your status. We have therefore adopted an Offer Check Procedure which involves our Financial Advisor verifying your position.
Floorplan






