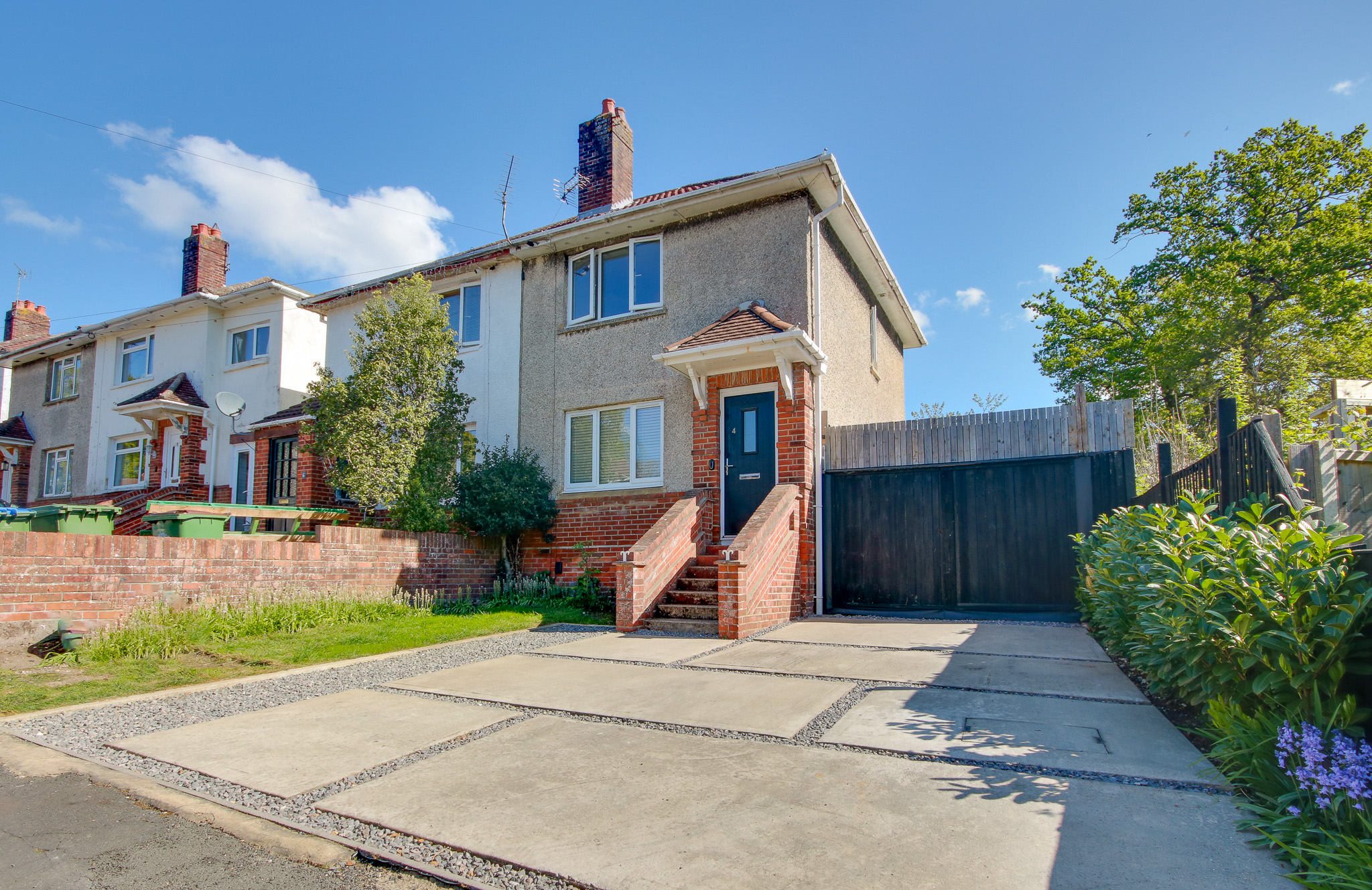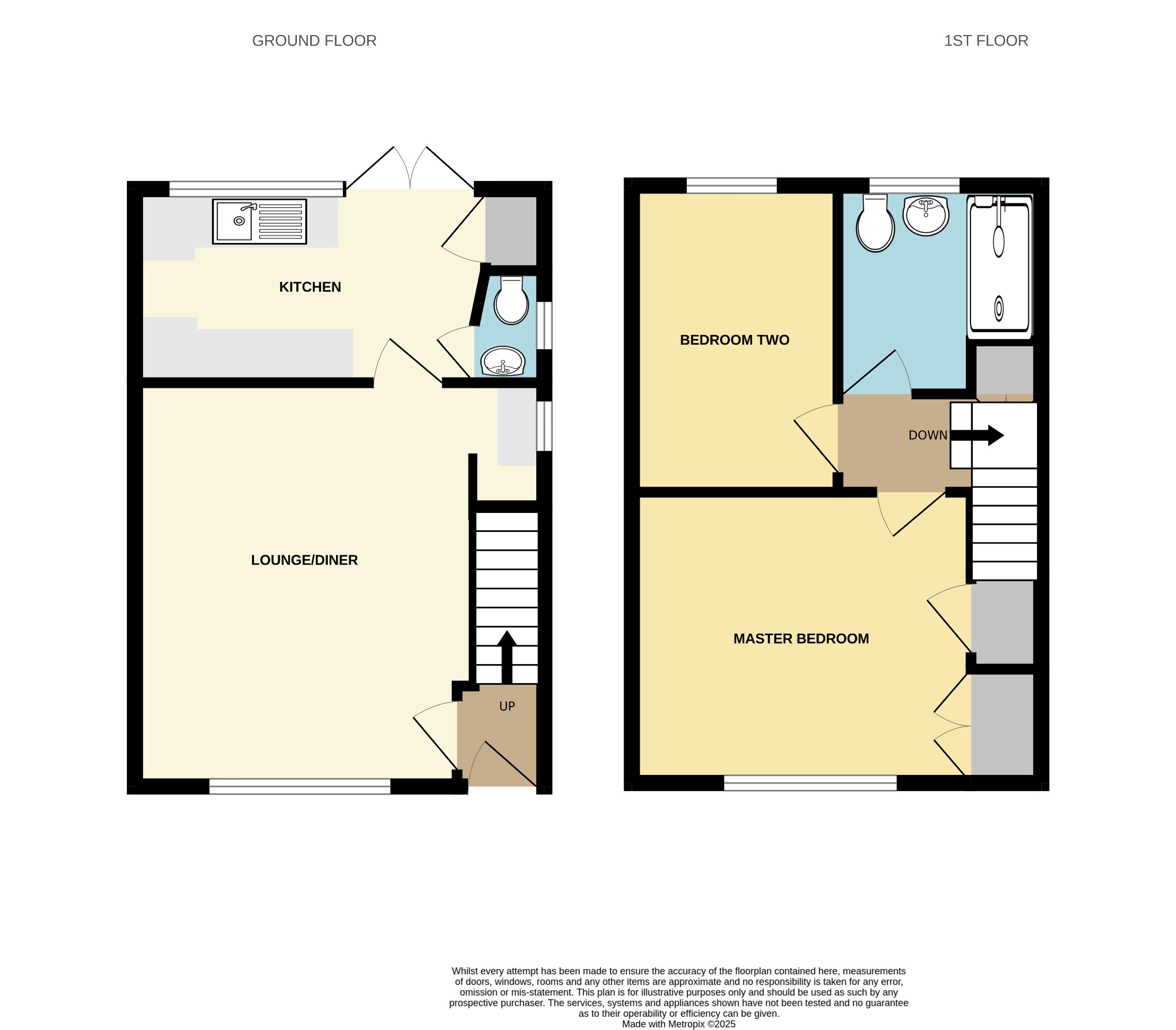
Poplar Road! Stunning Kitchen! Huge Future Potential! | 2 bedrooms | £270,000

Description
Welcome to Poplar Road! This WOW FACTOR two bedroom semi detached home situated within a popular location is one not to be missed! Purchased by our client in 2017 the property has been fully refurbished throughout. The attention to detail will not fail to impress, with meticulously thought out designs including storage solutions you never thought you needed but want!Step on through the entrance hallway, leading you through to a gorgeous lounge diner, boasting wood flooring, double aspect windows and even a hand crafted office space! Stunning separate kitchen to the rear with patio doors opening onto the garden and access to a w/c! Upstairs are two roomy doubles, and a bespoke shower room. In our opinion the garden is this properties biggest attribute, offering mass potential for extension (subject to planning) and a wide side access.
Further benefits include full UPVC double glazed windows and gas combination boiler.
Approach:
Potential for off-road parking
Entrance Hall:
Smooth ceiling, stairs rising to first floor, radiator, door to:
Lounge/Diner
14' 9" (4.50m) x 14' 11" (4.55m) reducing to 11' 9" (3.58m)::
Smooth ceiling with spotlights inset, double glazed window to front, double glazed window to side, radiator, door to:
Kitchen
7' 1" (2.16m) x 12' 6" (3.81m)::
Smooth ceiling, with spotlights inset, double glazed window to rear, double glazed French doors to rear, range of wall and base units with work surface over, space for cooker, integral dishwasher, cupboard with space for washing machine, extractor fan, radiator, door to:
WC:
Smooth ceiling, double glazed obscured window to side, WC, wash hand basin.
Landing:
Smooth ceiling, double glazed obscured window to side, built-in storage cupboard, door to:
Master Bedroom
10' 5" (3.17m) x 14' 8" (4.47m)::
Smooth ceiling, double glazed window to front, built-in wardrobe, radiator.
Bedroom Two
11' 6" (3.51m) x 7' 6" (2.29m)::
Smooth ceiling, double glazed window to rear, radiator.
Shower Room:
Smooth ceiling, with spotlights inset, double glazed obscured window to rear, walk-in shower with rainfall shower head and additional mains fed shower over, WC, wash hand basin, ladder towel rail, tiled floor.
Garden:
Fence enclosed rear garden, mainly laid to lawn with decked seating area, storage cupboard, side vehicular access.
Services
Mains gas, water, electricity, and drainage are connected. For mobile and broadband connectivity, please refer to Ofcom.org.uk. Please note that none of the services or appliances have been tested by Field Palmer.
Council Tax Band
Band B
Sellers Position
Buying On
Offer Check Procedure
If you are considering making an offer for this property and require a mortgage, our clients will require confirmation of your status. We have therefore adopted an Offer Check Procedure which involves our Financial Advisor verifying your position.
Floorplan






