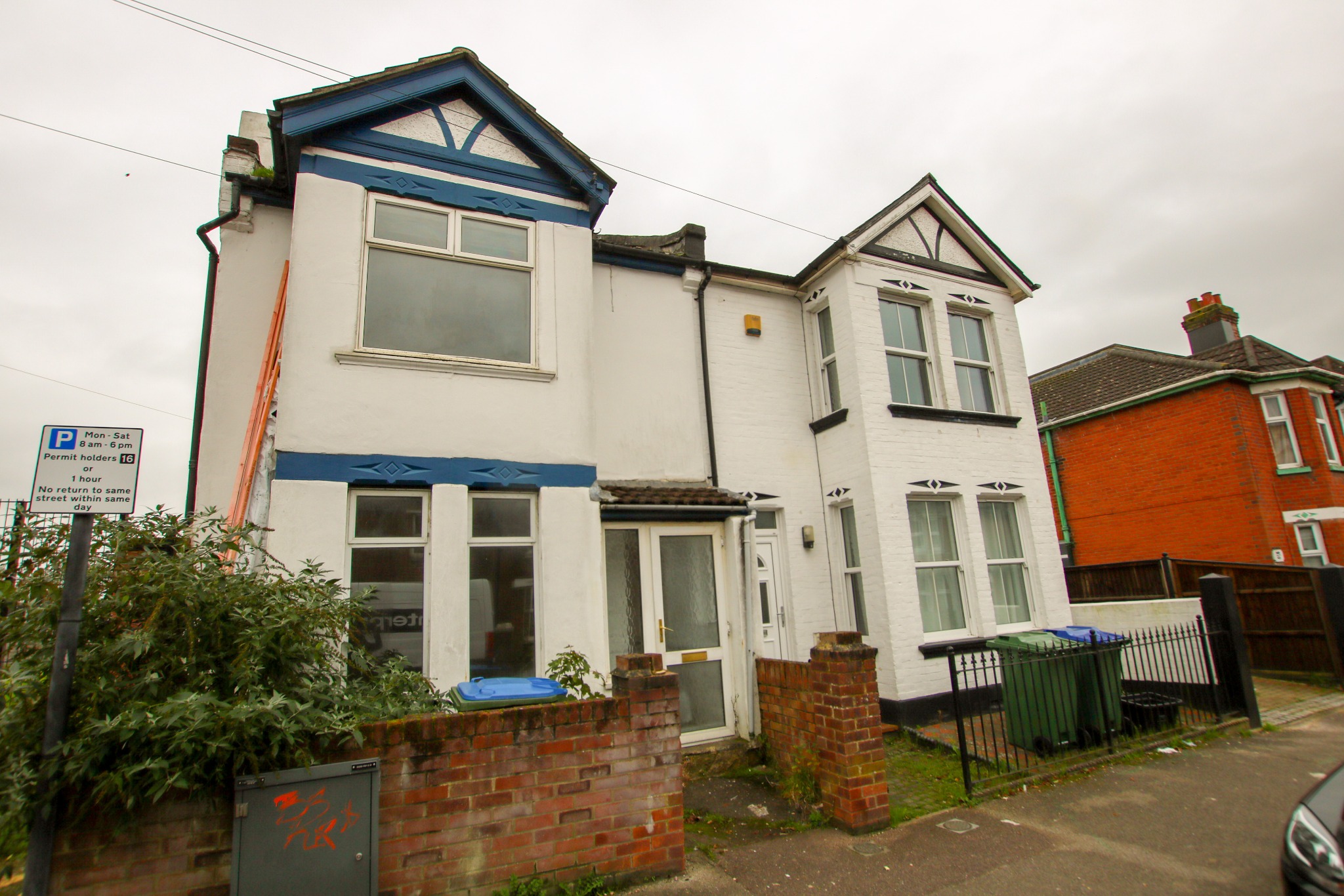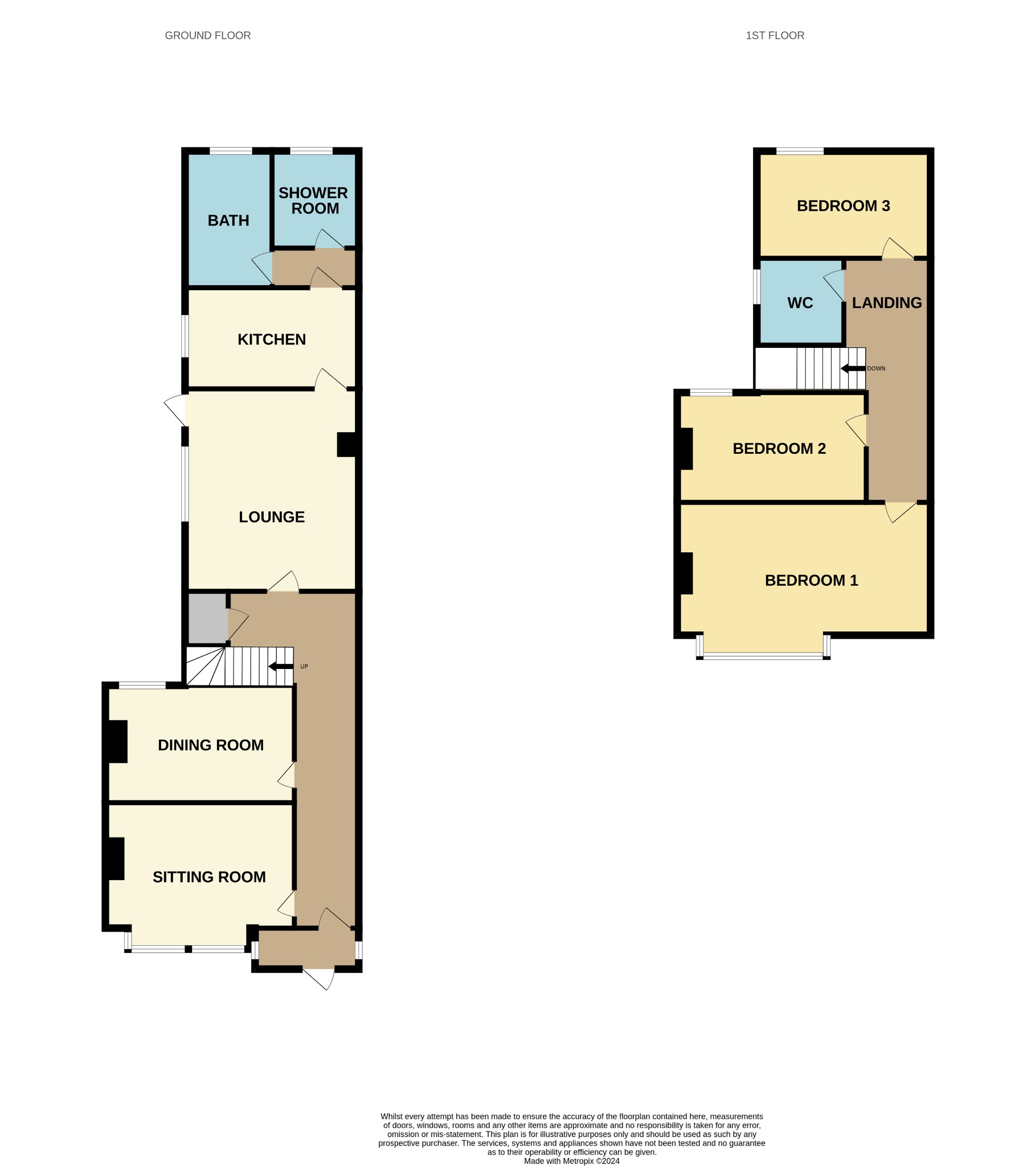
Possible Hmo,stp - Malmesbury Road, Shirley, Southampton | 5 bedrooms | Offers in Excess of £350,000

Description
HallRadiator, understairs cupboard, doors to:
Bedroom
14'4 in1 into bay x 10'8
Radiator
Bedroom
Radiator, textured and coving,
11' 4" (3.45m) x 10' 8" (3.25m):
Radiator, textured and coving, double glazed window to rear elevation.
Lounge
18' (5.49m) x 9' (2.74m):
Radiator, textured and coved, double glazed window and door to side elevation.
Kitchen
9' 2" (2.79m) x 7' 4" (2.24m):
Base and eye level units, textured and coving, double glazed window to side elevation.
Lobby
Shower Room
Radiator, white suite, shower off taps.
Bathroom
Radiator, textured and coving, extractor fan, double glazed window to rear elevation.
Landing
Loft access, textured and coving.
Bedroom one
14' 4" (4.37m) Into bay x 14' 3" (4.34m):
Textured and coving, radiator, double glazing bay window to rear elevation.
Bedroom two
11' 3" (3.43m) x 10' 7" (3.23m):
Radiator, textured and coving, double glazed window to rear elevation.
Bedroom three
12' 6" (3.81m) x 9' 2" (2.79m):
Radiator, textured and coving, double glazed window to rear elevation.
W.C
Low level WC, pedestal was hand basin, radiator, central heating boiler, double glazed window to side elevation.
External
Front
Small enclosed front garden.
Rear
Enclosed by walling.
Floorplan




