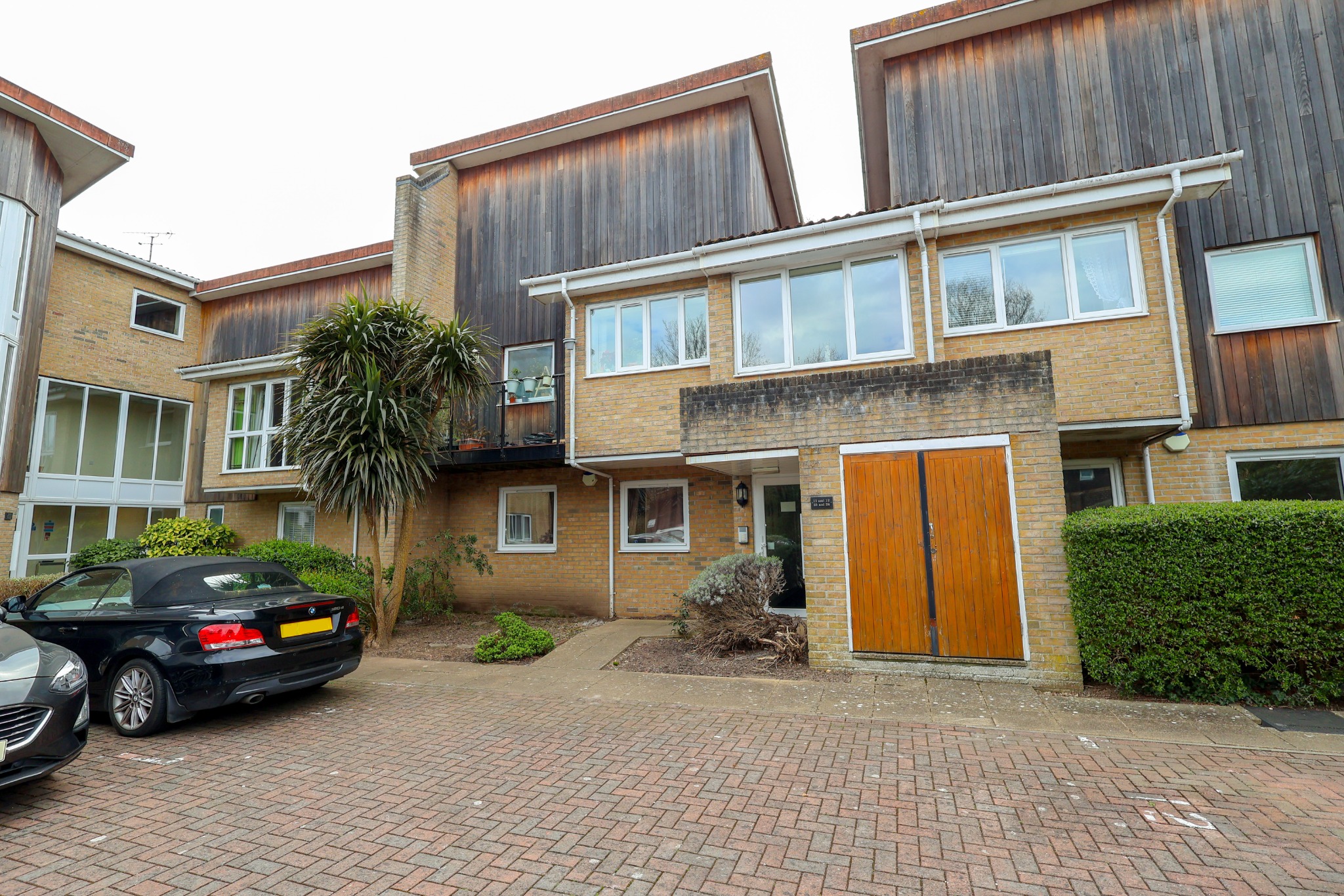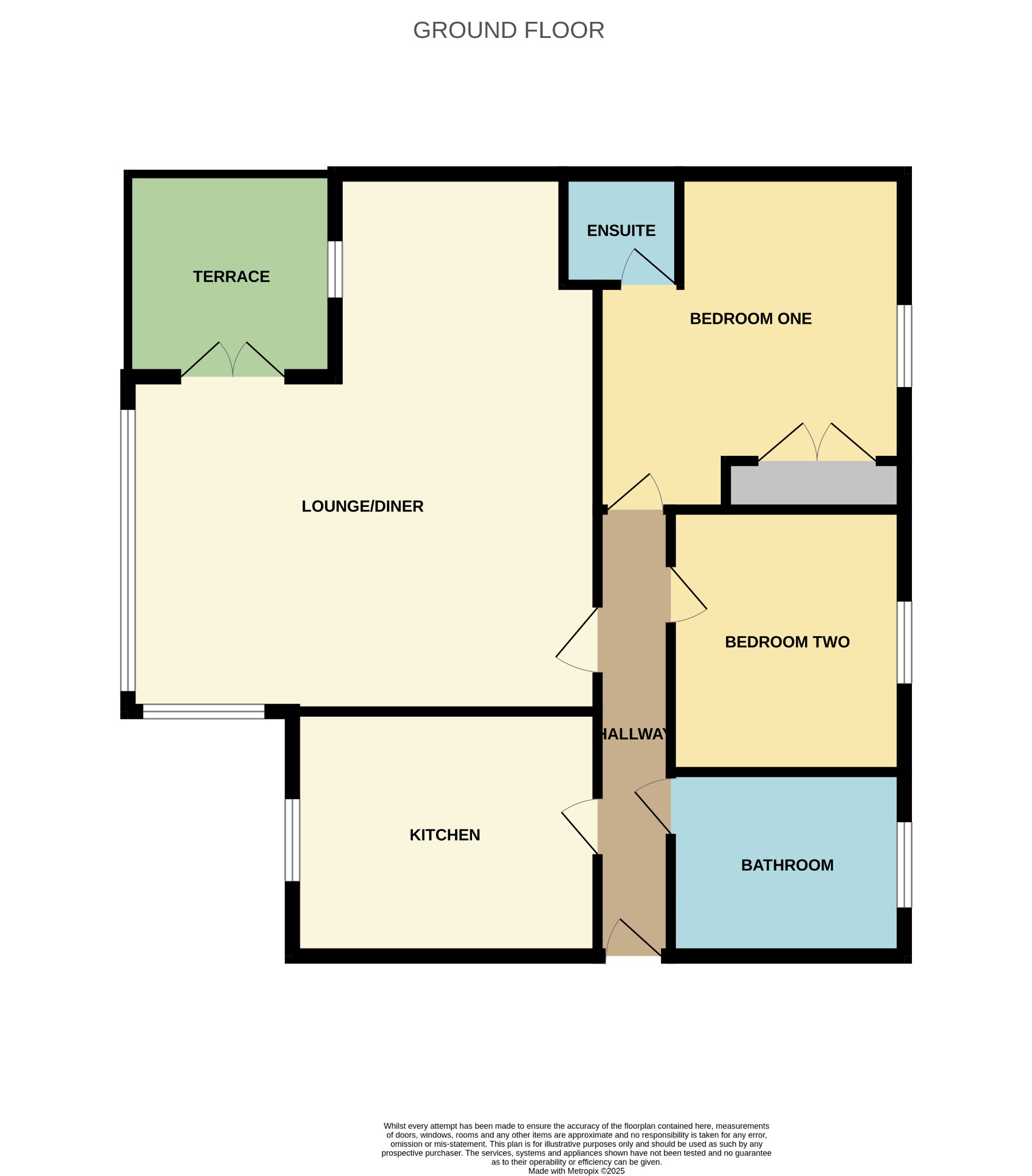
Regents Park Road, Southampton | 2 bedrooms | Guide Price £220,000

Description
A well proportioned two bedroom ground floor apartment set to the rear of the block over looking the attractive communal gardens with access to your own paved patio area making this ideal for downsizers and discerning buyers.The property is of larger than average size with a light and spacious 20ft lounge and offering an en-suite to bedroom one and a spacious bathroom and 10ft second bedroom plus a modern kitchen with excellent range of units.
Further benefits include gas under floor heating throughout, double glazing and allocated parking space making a early viewing recommended!
Communal Entrance
Lockable communal bike shed (located off of the corridor).
Hall
Cupboard with manifold for underfloor heating system, alarm system, flat plastered ceiling with coving.
Lounge
20' 7" (6.27m) x 17' 7" (5.36m) MAX:
Large double glazed picture windows, flat plastered ceiling with coving, double glazed door to side elevation to paved patio area.
Kitchen
11' 4" (3.45m) x 9' 2" (2.79m):
Range of base and eye level units, rolled edge work surfaces, inset sink and tiled splashback, integrated fridge/freezer, built in oven and gas hob and extractor hood, flat plastered ceiling with coving, wall mounted central heating boiler, space for washing machine and dish washer.
Bedroom one
12' 8" (3.86m) x 12' 5" (3.78m) MAX:
Double glazed window to front elevation, flat plastered ceilings with coving.
En-suite
Enclosed shower cubical, low level W.C, vanity wash hand basin, fully tiled, extractor fan, heated rail.
Bedroom two
10' (3.05m) x 8' 9" (2.67m):
Flat plastered ceiling with coving, double glazed window to front elevation.
Bathroom
8' 9" (2.67m) x 7' 1" (2.16m):
Heated rail, white suite, fully tiled, double glazed window to front elevation.
External
Front
Parking space.
Rear
Communal gardens, enclosed and lawned.
Floorplan






