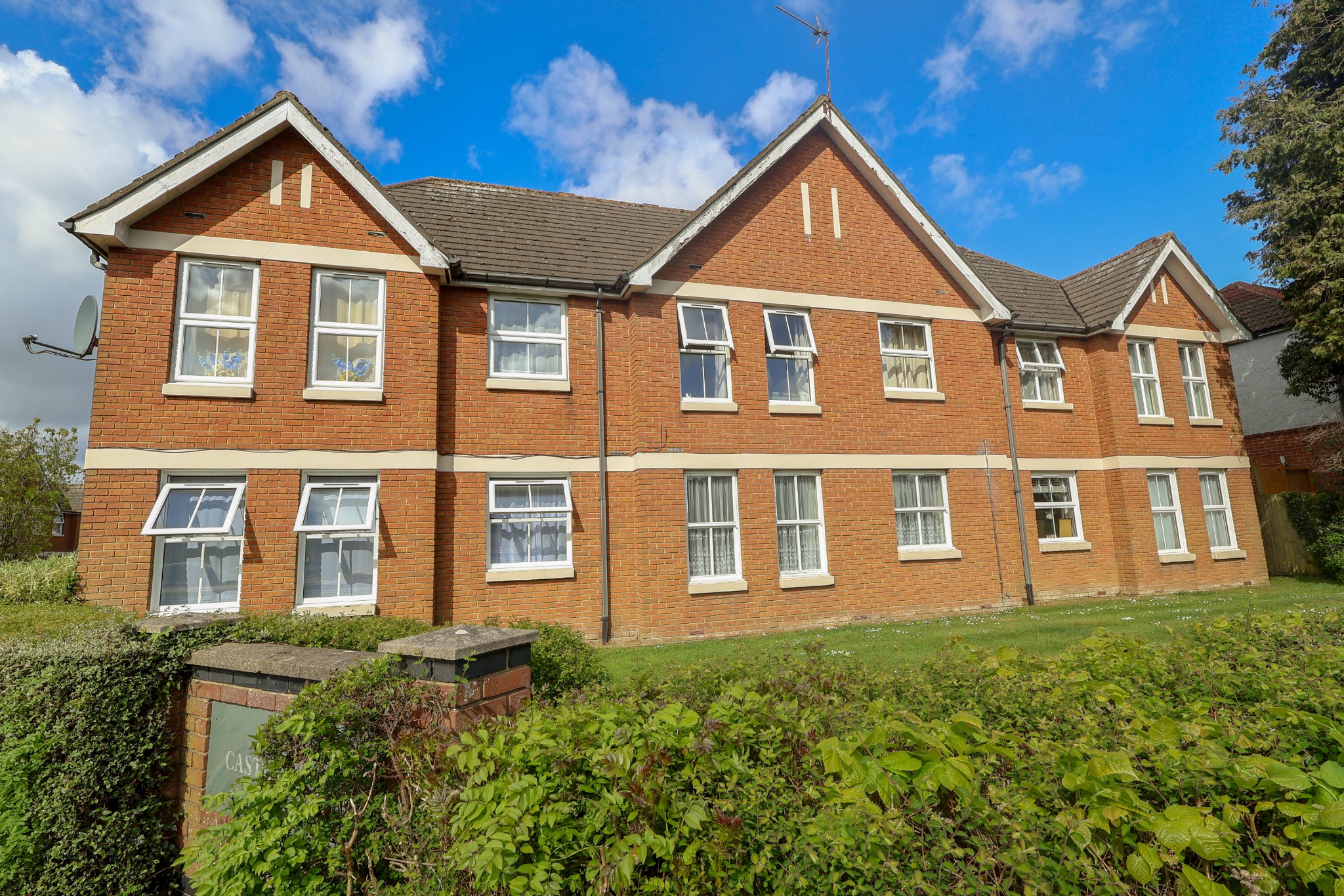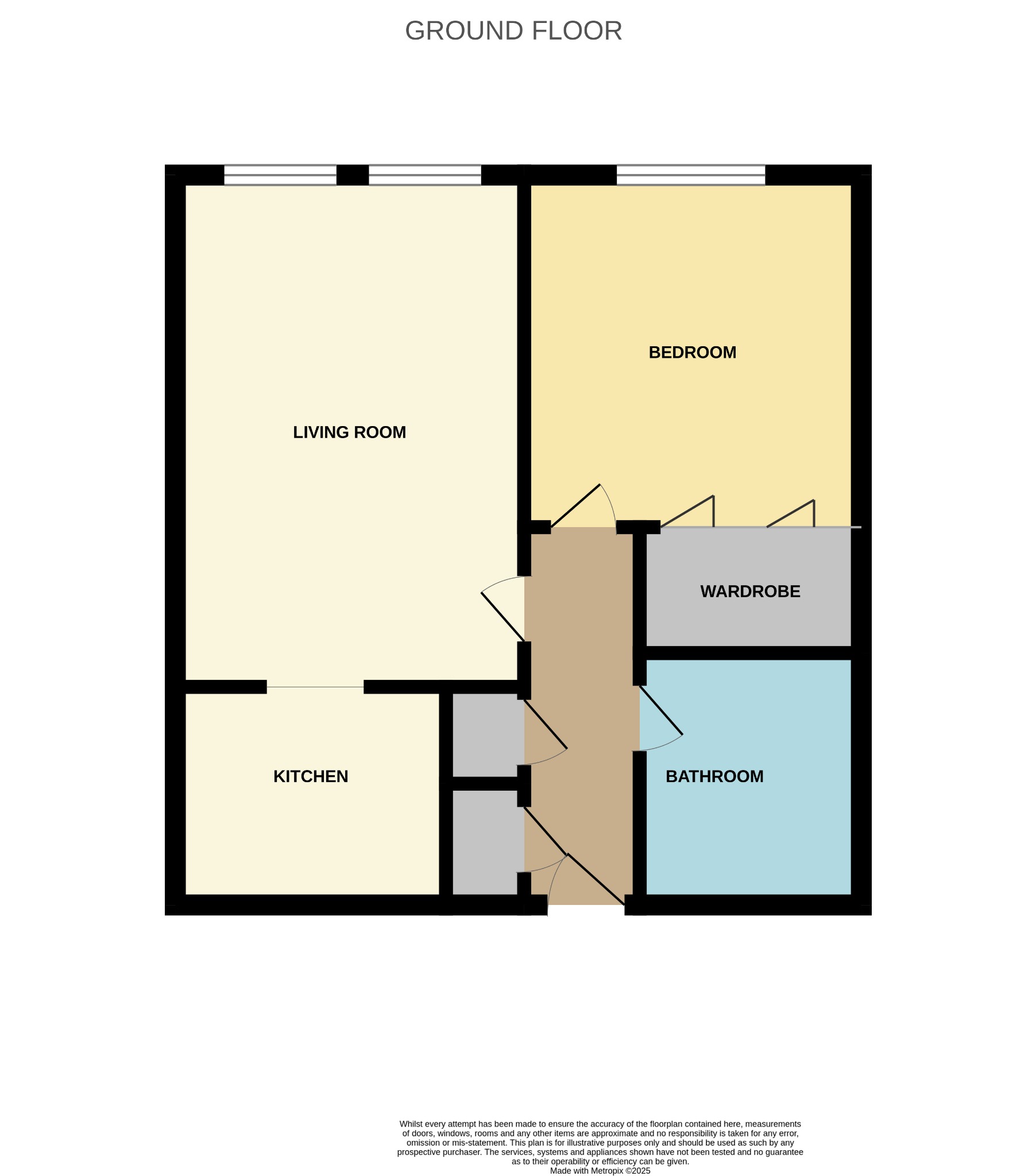
Regents Park Road, Southampton | 1 bedrooms | £150,000

Description
Situated on the first floor of this attractive block you will find an immaculate one bedroom apartment with c.966 years remaining on the lease and reasonable charges of c.£1405 which includes your water rates!Sandringham Court forms part of a small sought after development located within a short drive of the City Centre, Train Station and excellent Motorway Links.
There is an allocated parking space and further visitor parking to the rear, and benefits include modern electric heating, double glazing, modern bathroom, built in double wardrobe to bedroom and kitchen with built in oven and hob.
Communal Entrance
Communal hallway leading to entrance into property.
Entrance Hall
Textured finish to ceiling with coving, modern dimplex storage heater, built in storage.
Living Room
14' 4" (4.37m) x 9' 10" (3.00m):
Textured finish to ceiling with coving, modern dimplex storage heater, double glazed windows to rear elevation.
Kitchen
7' 9" (2.36m) x 6' 1" (1.85m):
Textured finish to ceiling with coving, comprising a range of eye and base level units with roll top work surfaces. Sink and drainer unit, integrated oven and induction hob. Space for appliances, textured and coving, extractor fan.
Bathroom
Modernised white suite, panel enclosed bath with shower off taps, pedestal wash hand basin, low level WC, attractive back boarding, wall mounted electric heater, extractor fan, textured and coved ceiling, loft access.
Bedroom
11' 4" (3.45m) x 9' 6" (2.90m):
Textured finish to ceiling with coving, electric radiator, built in double wardrobe and double glazed window to rear elevation.
External
Allocated and visitor parking spaces, neat communal gardens, bin store cupboard.
Floorplan






