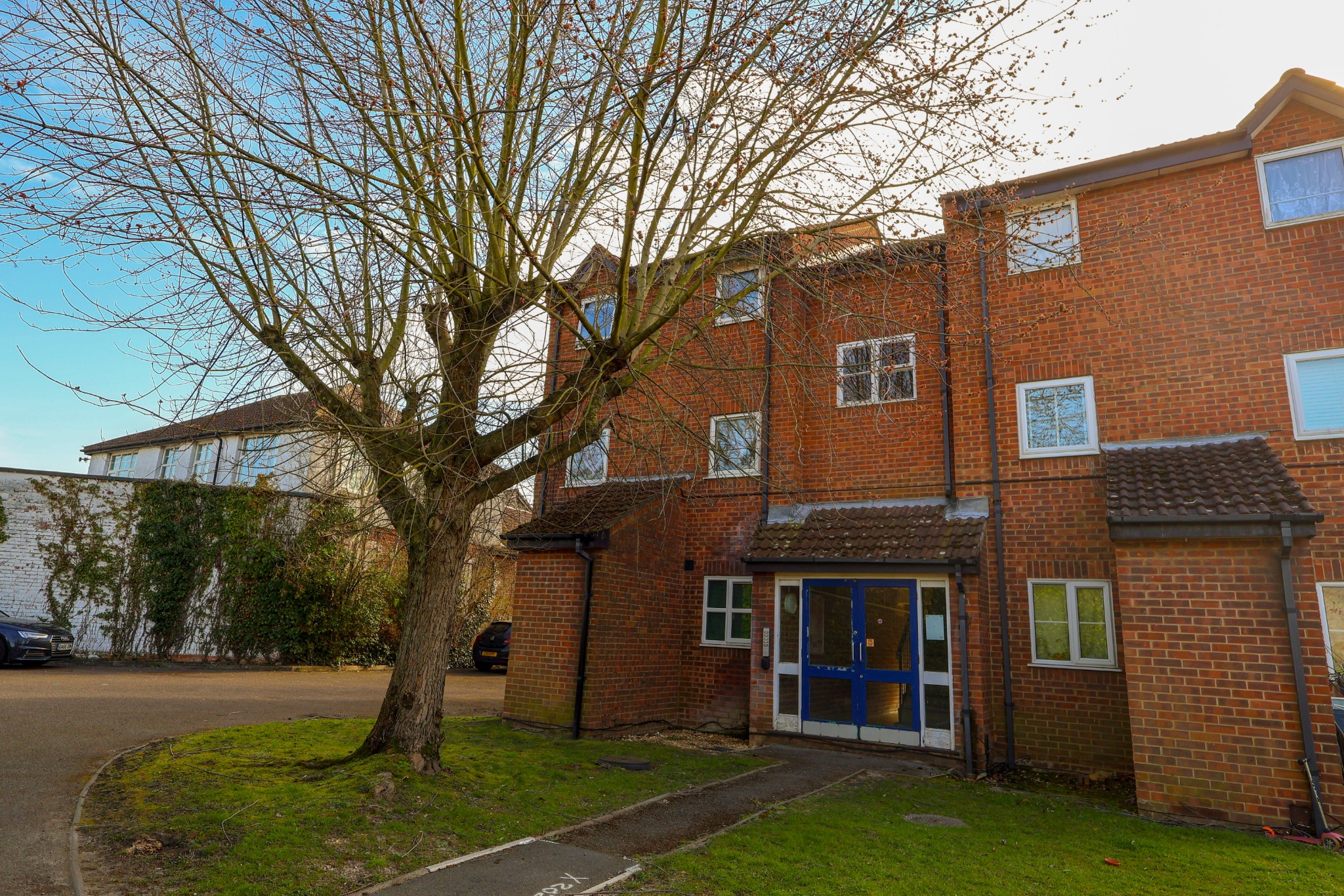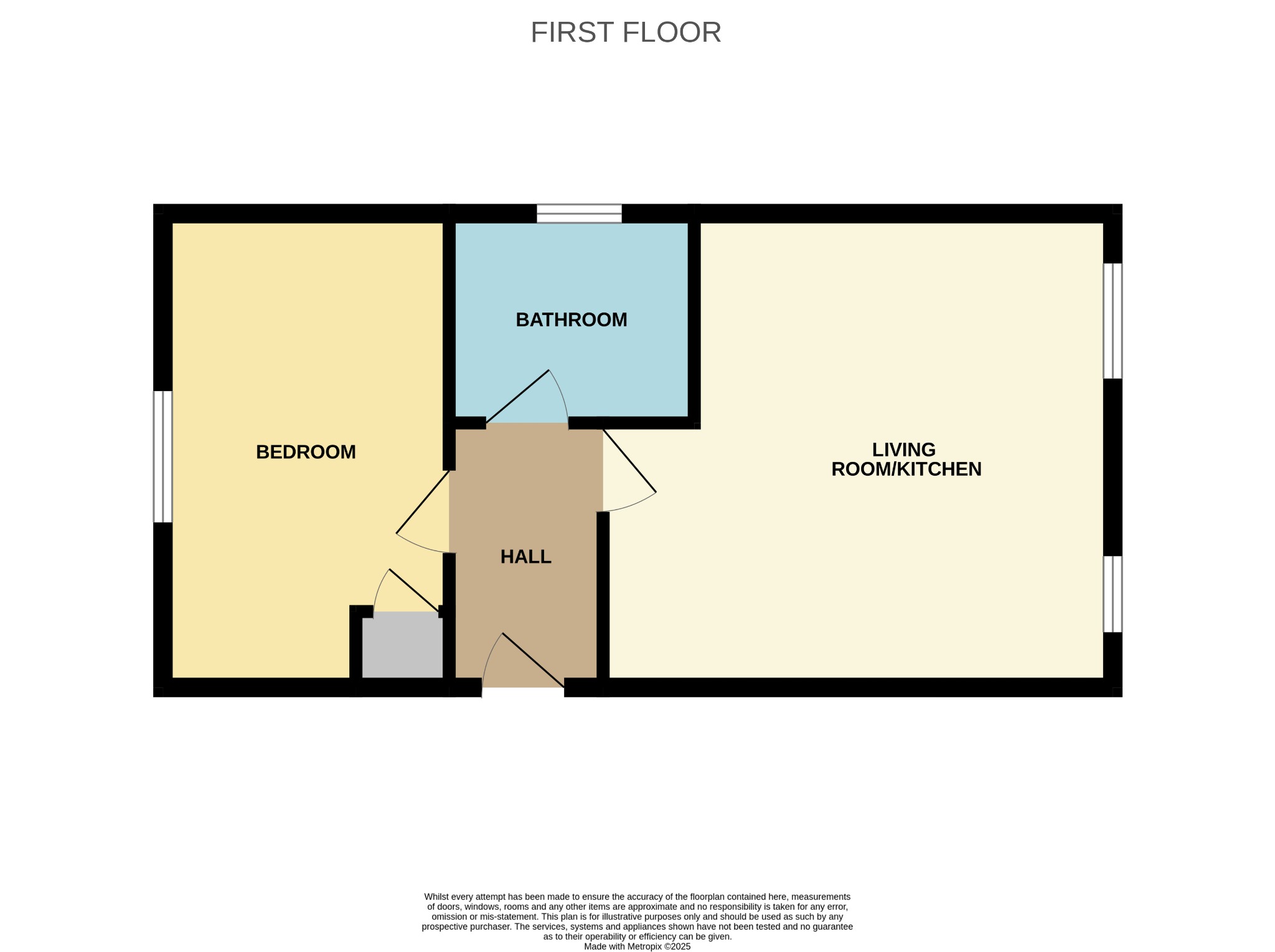
Richards Court, Yarmouth Gardens, Southampton | 1 bedrooms | Guide Price £122,500

Description
This modernised first floor spacious one bedroom flat is ideal for first time buyers or investors in Richards Court, Yarmouth Gardens. The property comprises of a spacious living room with open plan kitchen, double bedroom and bathroom. Additional benefits include communal parking, double glazed windows, electric heating and is being offered with no forward chain.Situated in close proximity to Shirley High Street which has a numerous amenities, Southampton General Hospital and bus links. A viewing is highly recommenced to fully appreciate what this property has to offer. To book your viewing please call 02380 780787.
Communal Entrance:
Security door with intercom system, communal hall with stairs leading to flat entrance.
Hallway:
Electric radiator, smooth finish to ceiling, doors to living room, bedroom and bathroom, intercom system.
Living Room/Kitchen
15' 5" (4.70m) x 14' 4" (4.37m):
Base and eye level units, inset sink to countertop, tiled splashback, integrated oven, hob and over hood extractor fan, space for washing machine and fridge freezer, two double glazed window to front elevation, smooth finish to ceiling, electric radiator.
Bathroom
6' (1.83m) x 5' 5" (1.65m):
Three piece bath suite with over head shower, heated towel rail, double glazed window to side elevation, tiled to principle areas, smooth finish to ceiling.
Bedroom
14' 4" (4.37m) x 8' 5" (2.57m):
Double glazed window to rear elevation, electric radiator, built in storage cupboard, coving and textured finish to ceiling.
External :
Communal parking, laid to lawns with tree and shrubbery surroundings.
Southampton City Council:
Tax band A, £1,510.96 for 2025/2026
Lease:
149 years remaining approximately
Service charge and Ground rent:
£191.83 per month
Mains water, electricity, and drainage are connected. For mobile and broadband connectivity, please refer to Ofcom.org.uk. Please note that none of the services or appliances have been tested by Field Palmer.
Floorplan






