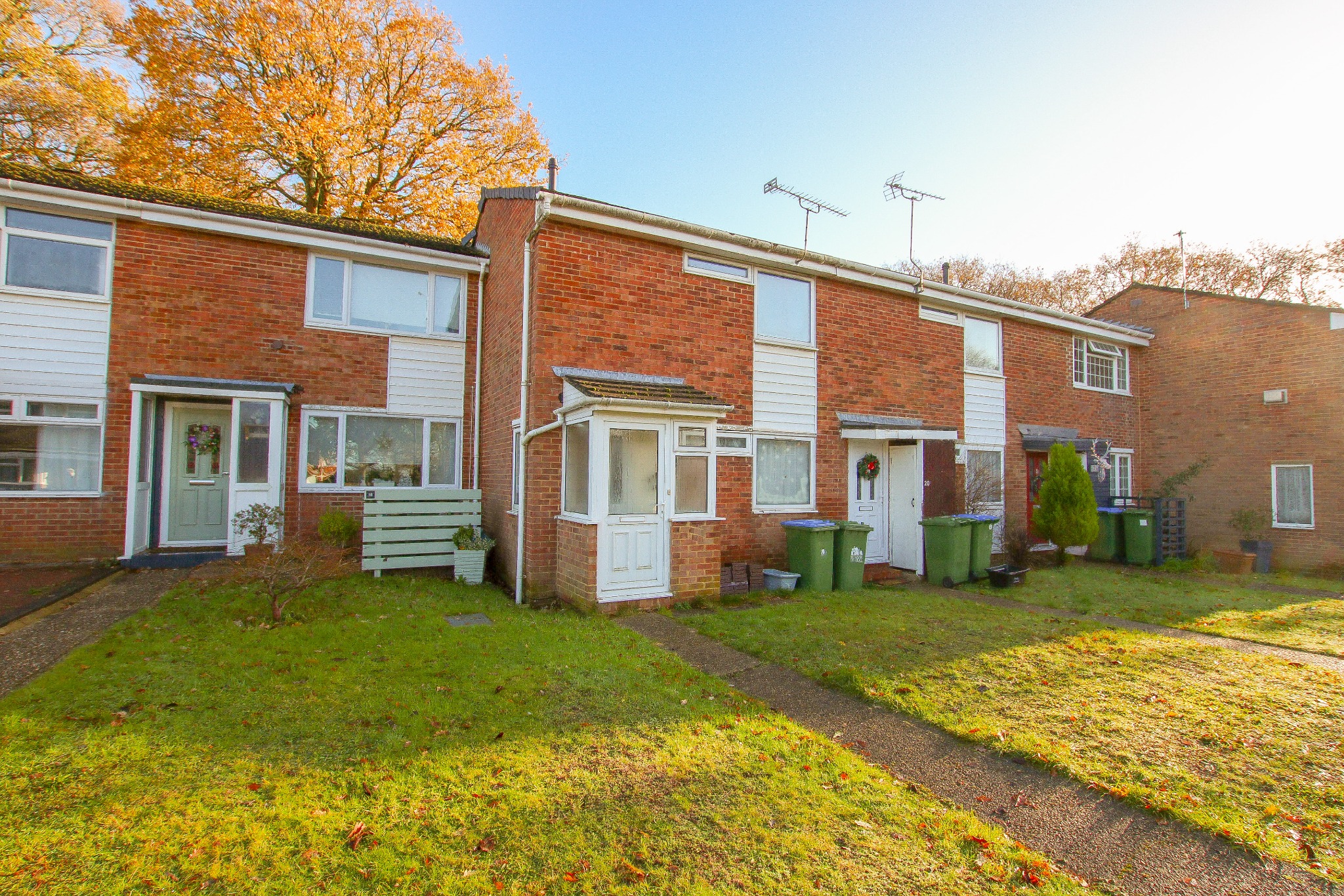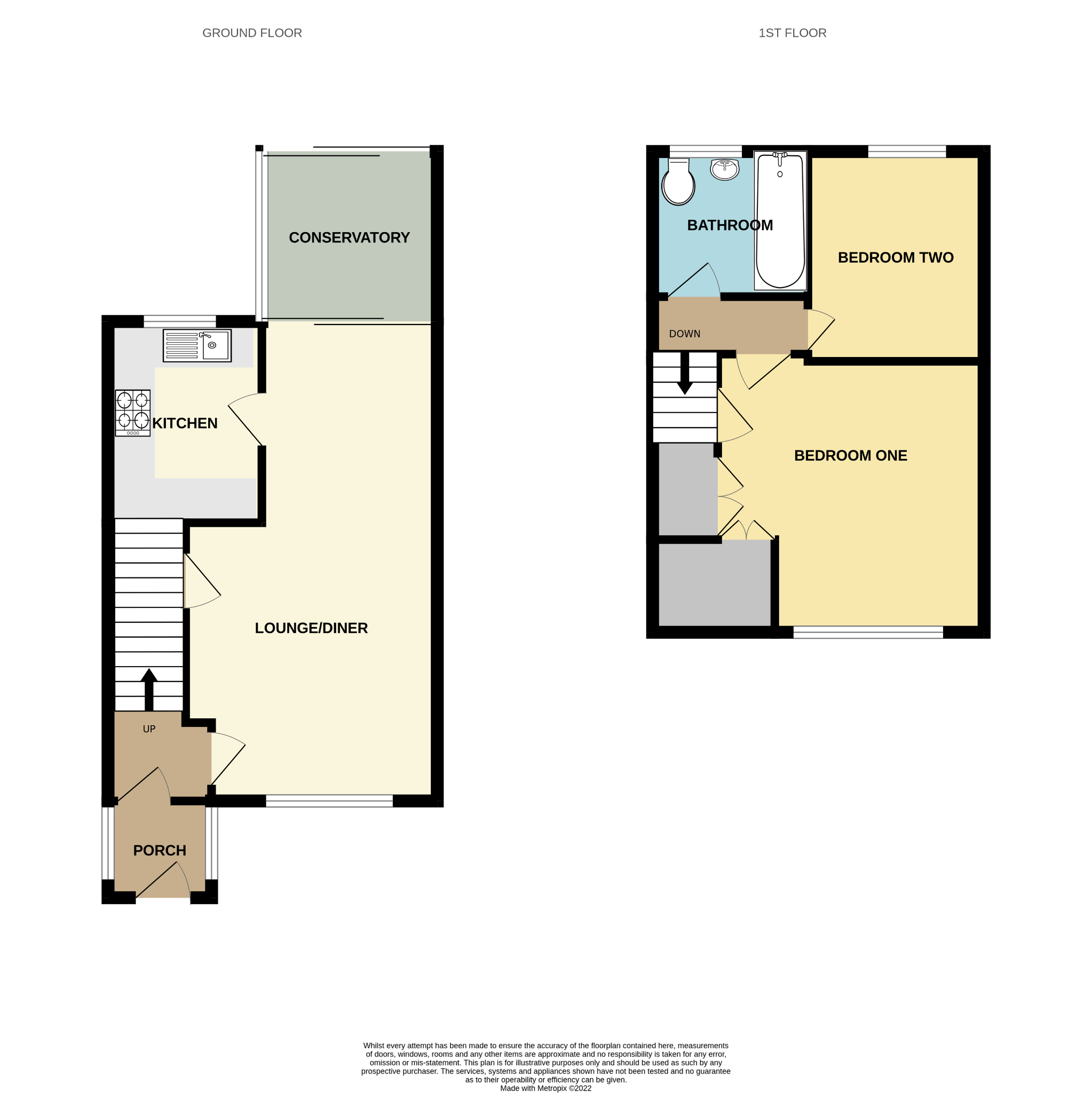
Robinia Green, Lordswood , Southampton | 2 bedrooms | Offers in Excess of £250,000

Description
This well presented two bedroom mid terrace house located in sought after area of Lordswood is an ideal purchase for first time buyers and investors. The property is situated within the surrounded woodland giving the feel of privacy compared to most. Internally boasts a spacious lounge/dining room, two bedrooms, fitted kitchen and bathroom. Externally benefits from an enclosed rear garden and a garage belonging to the property.In addition, the property is within close proximity to Southampton General Hospital, Southampton Central, motorway links, local schools and amenities.
Porch/Hall
Double glazed windows to front and side elevation.
Hall
Textured finish to ceiling, stairs and door leading to:
Lounge/Dining Room
(13' 11" x 11' 75") (9' 27" x 8' 34")
Textured finish to ceiling, radiator and understairs storage cupboard. Double glazed window to front elevation and double glazed sliding doors leading to conservatory.
Kitchen
(8' 85" x 7' 12")
Textured finish to ceiling, base and eye level units, roll top work surfaces and tiled splashbacks. Single sink and drainer, space for fridge freezer, hob and washing machine. Double glazed window to rear elevation.
Conservatory
(8' 81" x 8' 03")
Double glazed conservatory with sliding doors leading to rear garden.
Landing
Textured finish to ceiling, radiator and loft access.
Bathroom
(6' 67" x 6' 19")
Textured finish to ceilings, modern white suite comprising of low level WC and wash hand basin. Panel enclosed bath with shower overhead, heating handrail and tiled to principle areas. Double glazed window to rear elevation.
Bedroom One
(12' 42" x 11' 79")
Textured finish to ceiling, radiator, built in wardrobes and double glazed windows to front elevation.
Bedroom Two
(9' 61" x 8' 20")
Textured finish to ceiling, radiator and double glazed window to rear elevation.
Rear
Fence enclosed split level garden, with shrub borders and patio area.
Front
Laid to lawn, with path leading to the property.
External
Brick built garage with parking in front.
Floorplan






