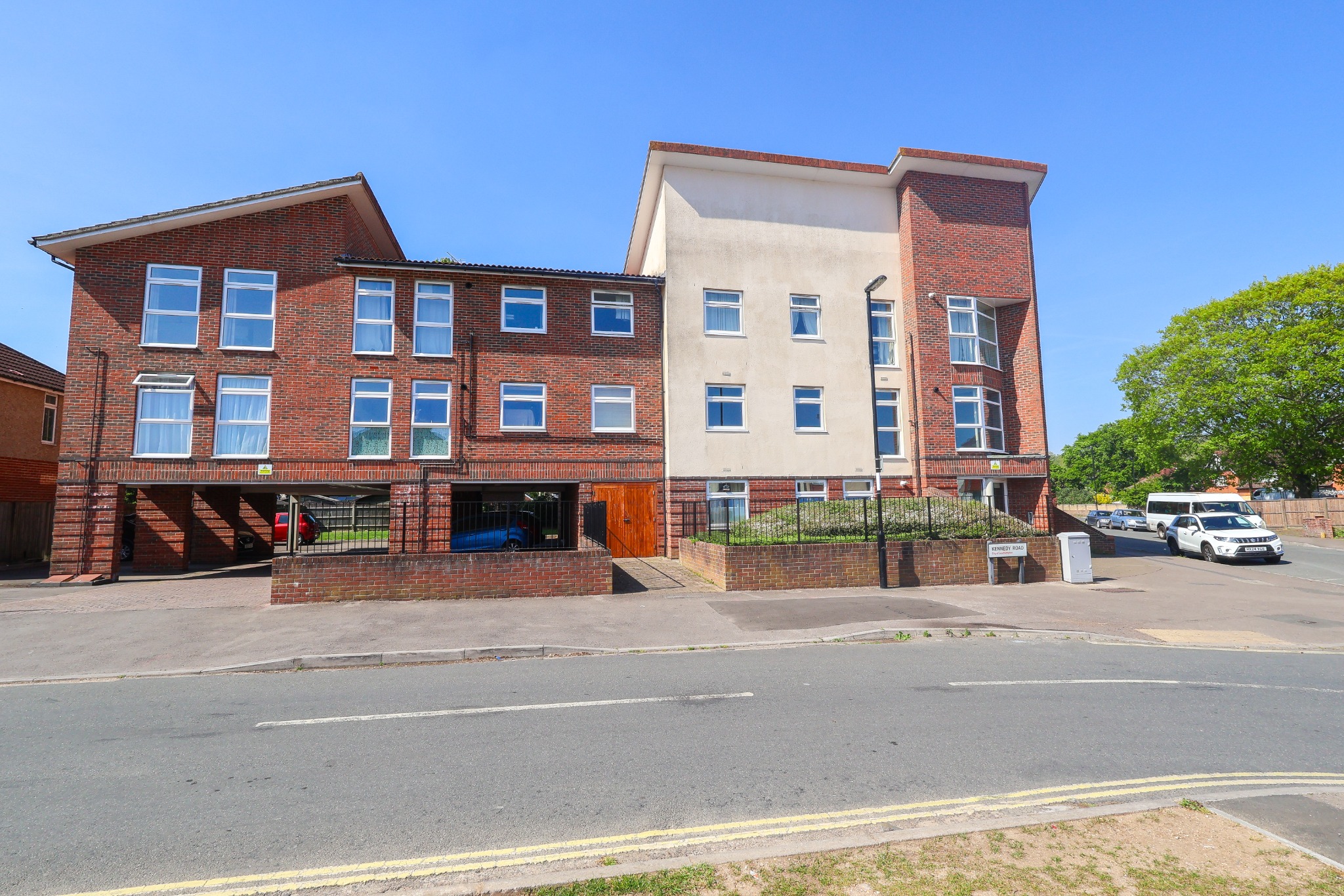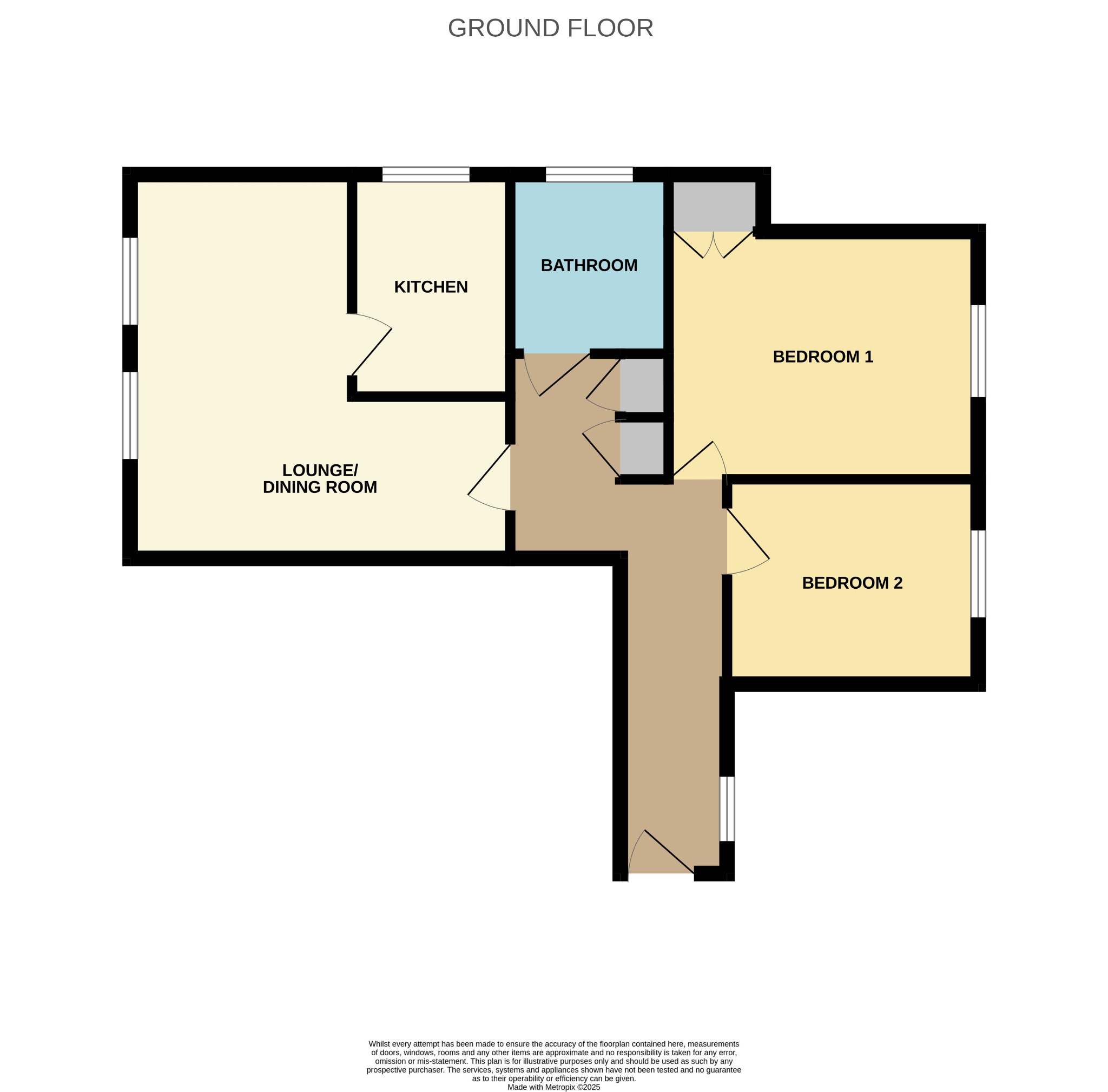
Rownhams Road, Maybush, Southampton | 2 bedrooms | Guide Price £185,000

Description
Spacious Two Bedroom Top Floor Flat – Maybush, SouthamptonLocated in the popular residential area of Maybush, this generously proportioned top floor flat offers modern living with an abundance of space throughout. Ideal for first-time buyers, investors, or those looking to downsize without compromising on room size, this property boasts two large double bedrooms, perfect for shared living or guest accommodation.
The flat features a bright and spacious living room, ideal for both relaxing and entertaining. A modern fitted kitchen provides ample workspace and storage, while the contemporary bathroom is stylishly finished with sleek fittings.
A particularly attractive feature is the wide hallway, offering additional space that could be used for storage, a study nook, or decorative furnishings. With gas central heating, double glazing, and a well-maintained communal entrance, this flat provides comfort and convenience in equal measure.
The property benefits from one allocated parking space, providing convenient and secure off-road parking. This valuable feature ensures residents always have a dedicated spot, a rare advantage in such a well-connected residential area. This property also includes a private store shed, ideal for keeping bicycles and tools. Residents can also enjoy access to a well maintained communal garden, an added bonus for those seeking low-maintenance outdoor living in a friendly residential setting.
Location
Situated in a desirable residential area, this home benefits from the convenience and community feel of Maybush. Local shops, schools, and transport links are all within easy reach, while Southampton city centre, the General Hospital, and access to the M27 and M271 are just a short drive away—making it an ideal location for commuters and families alike.
Early viewing is highly recommended to fully appreciate the size and quality of accommodation on offer.
Living Room
17' 7" (5.36m) max x 17' 6" (5.33m):
Kitchen
9' (2.74m) x 8' (2.44m):
Bedroom one
12' 6" (3.81m) max x 12' 6" (3.81m):
Bedroom two
9' 8" (2.95m) x 8' 5" (2.57m):
Bathroom
7' 3" (2.21m) x 6' 4" (1.93m):
Floorplan






