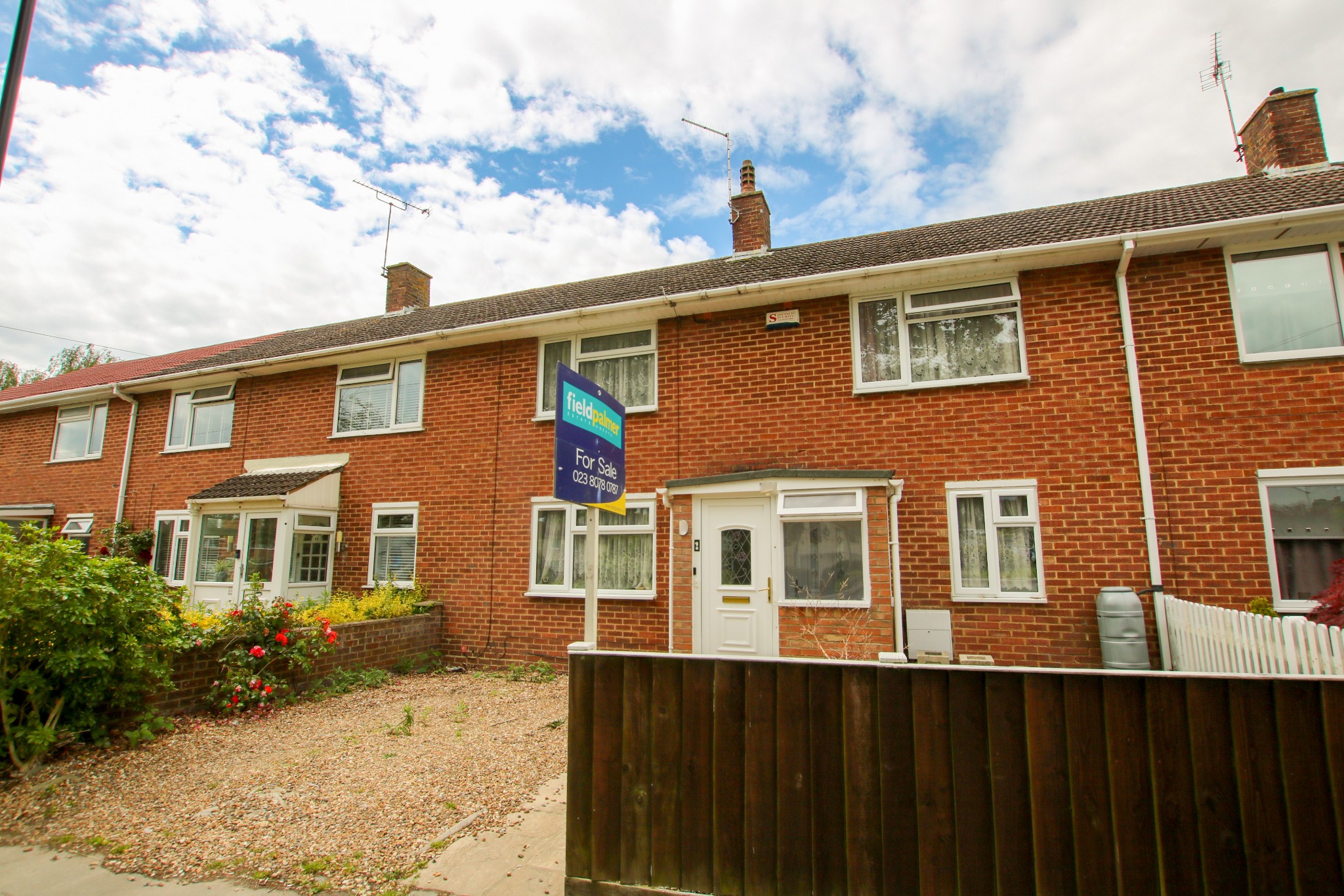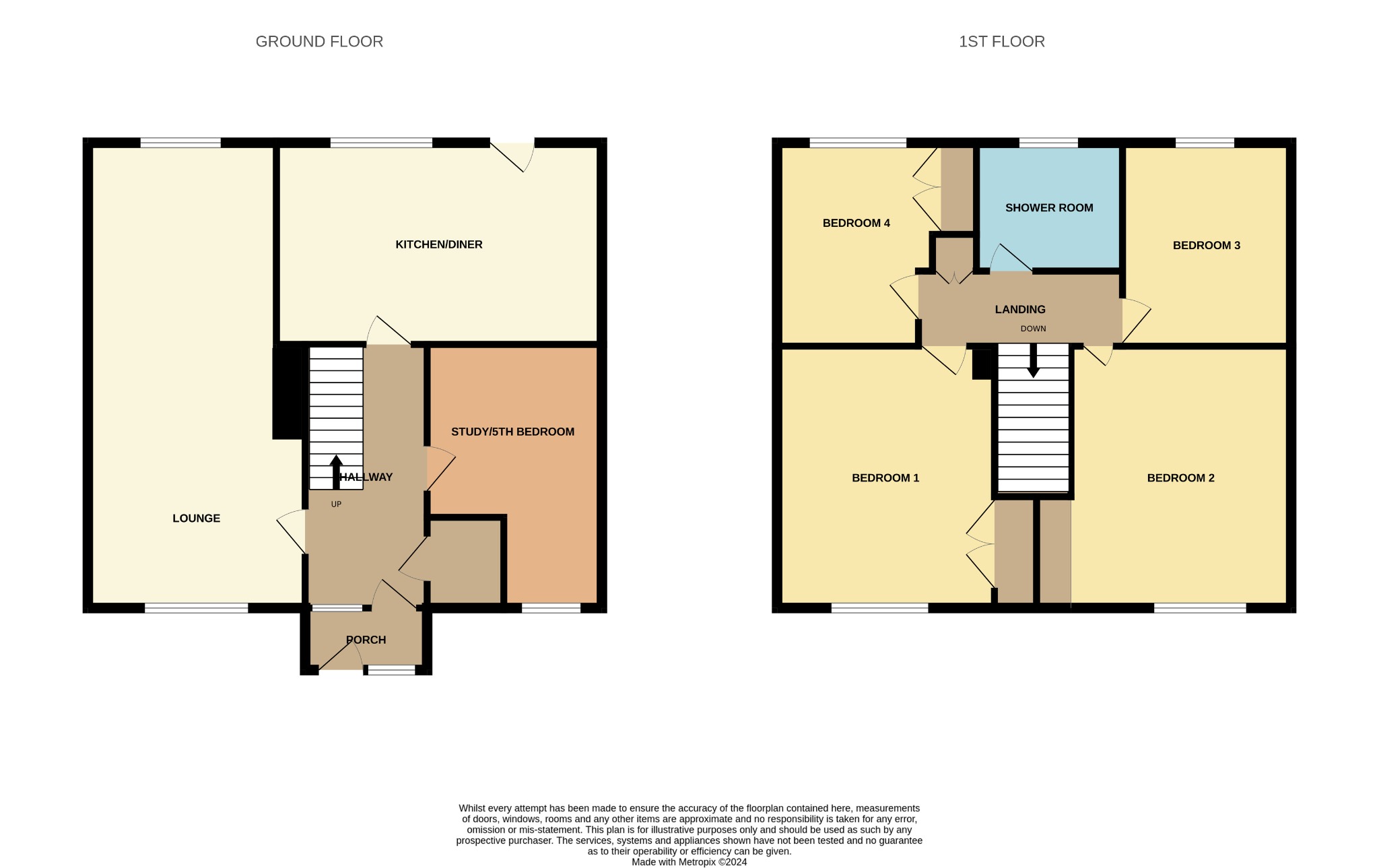
Seafield Road, Millbrook , Southampton | 4 bedrooms | Offers in Excess of £300,000

Description
Offered with NO FORWARD CHAIN is this spacious four/five bedroom terraced house. The ground floor boasts from a large lounge/dining room, a modern fitted kitchen with breakfast bar and additional room that can be used as a study or fifth bedroom. The first floor benefits from a modern fitted shower room, four bedrooms. Additional benefits includes spacious rear garden, gas central heating and double glazed windows.In addition the property is situated within close proximity to Southampton General Hospital, Southampton Central, motorway access to the M27 & M3, local schools and shops. A viewing is highly recommend to avoid missing out on this lovely family home, please call 02380 780787 to arrange.
Hallway :
Radiator, Double glazed window front elevation, storage cupboards, coving and smooth finish to the ceiling, internal spotlights, doors to kitchen/diner, lounge, study/5th bedroom and under stairs storage cupboard, stairs to landing.
Lounge
20' (6.10m) x 11' (3.35m) Max:
2 x double glazed windows to front and rear elevation, radiator, coving and textured finish to ceiling.
Study/5th Bedroom
9' 7" (2.92m) Max x 10' 2" (3.10m):
Double glazed windows to front elevation, radiator, coving and smooth finish to ceiling.
Kitchen/Diner
13' 2" (4.01m) x 13' 2" (4.01m):
Base and eye level units, insert double sink to counter top, built in gas cooker, extractor hood, electric double oven, fridge, freezer, dishwasher, washing machine, island table, double glazed windows to rear elevation, smooth finish to ceilings with spotlights, door to garden.
Landing:
Storage cupboard, smooth finish to ceiling with coving, spotlights and loft access, doors to bedrooms 1,2,3,4 and bathroom.
Bed One
11' 6" (3.51m) x 11' 5" (3.48m):
Double glazed window to front elevation, radiator, built in wardrobe, coving and smooth finish to ceiling.
Bedroom Four
8' 9" (2.67m) Max x 8' 9" (2.67m):
Double glazed window to rear, radiator, built in storage cupboard, coving and smooth finish to ceiling.
Shower Room
6' 4" (1.93m) x 5' 5" (1.65m):
Double glazed window rear elevation, tiled floor to ceiling, three piece shower suite with built-in storage unit, heated towel rail, smooth finish to ceiling with spotlights and inset extractor fan.
Bedroom Three
8' 5" (2.57m) x 7' 8" (2.34m):
Double glazed window to rear elevation, radiator, coving and smooth finish to ceiling.
Bedroom Two
11' 5" (3.48m) x 10' 7" (3.23m):
Built in wardrobe, double glazed window to front elevation, radiator, and smooth finish to ceiling.
Rear Garden:
Block paved patio, laid to lawn with side flower beds, shed and gate at rear for rear access and parking.
Front Garden :
Gravelled frontage into block paved patio leading to front door, side flower beds with shrubbery.
Southampton City Council:
Tax band B, £1,677.66 for 2024/2025
Floorplan






