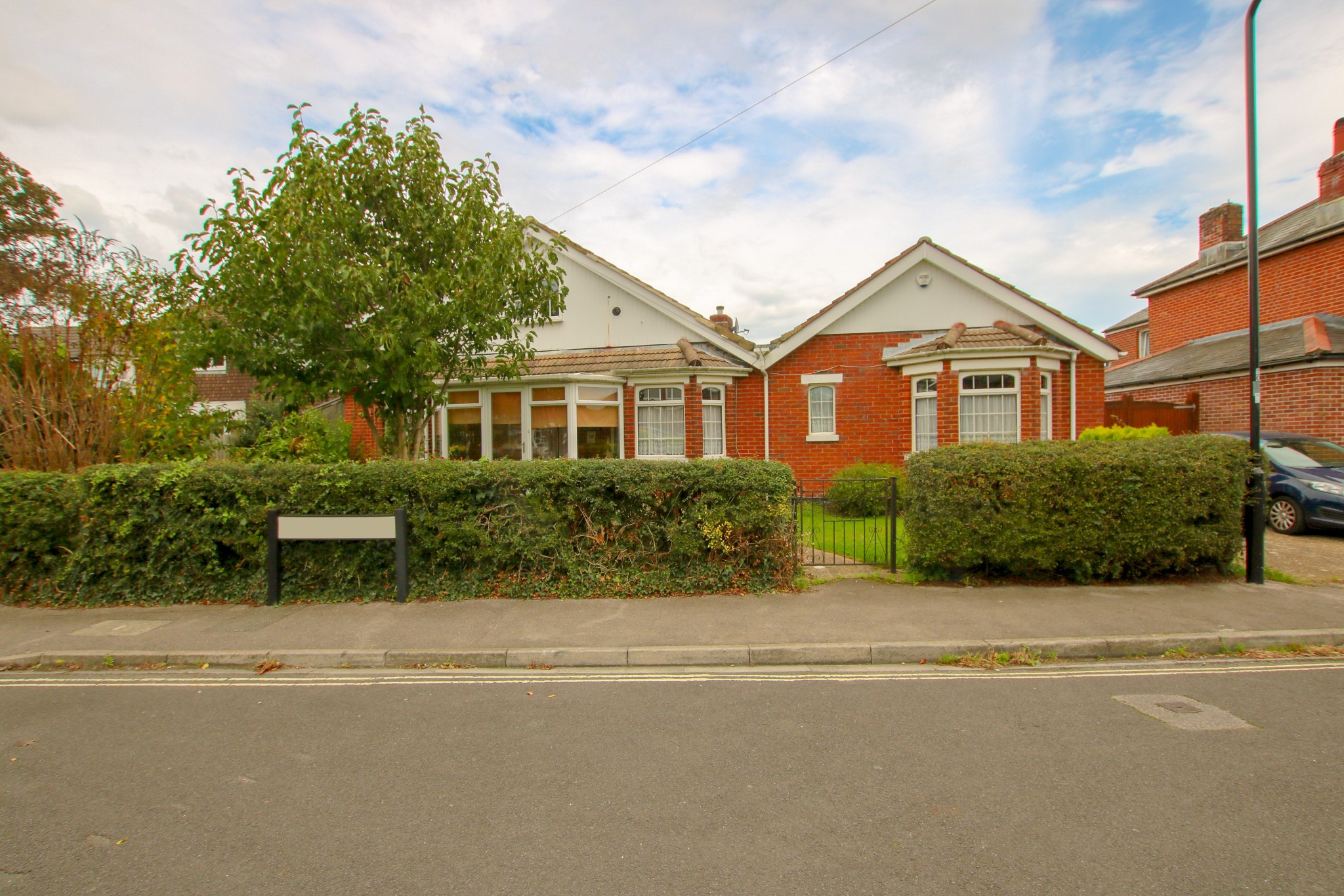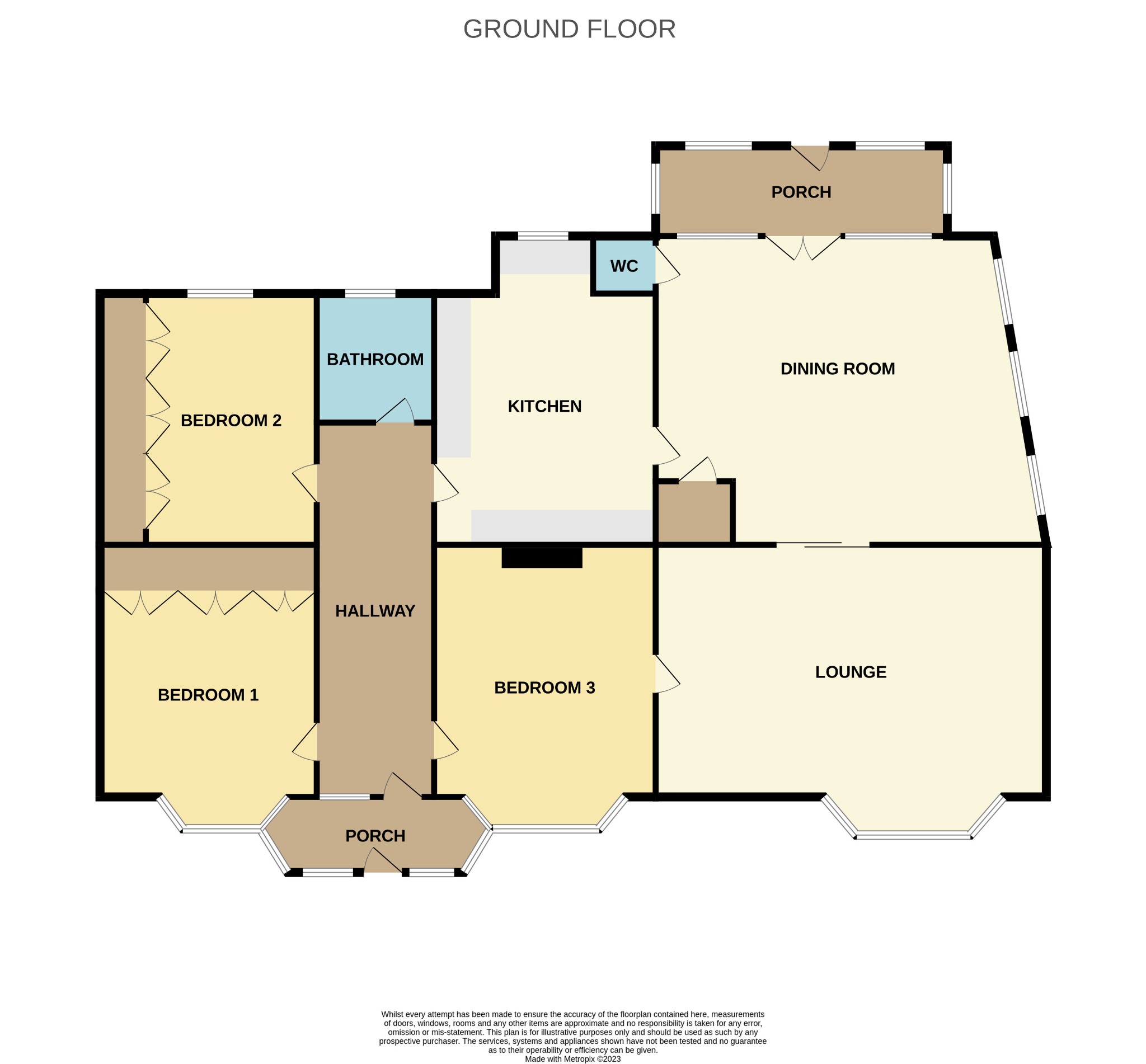
Shirley , Southampton | 3 bedrooms | Guide Price £450,000

Description
A rare opportunity to purchase a spacious bungalow within walking distance of Shirley high street on a sizeable plot with access on Heysham road and to the rear from Leighton Avenue.The accommodation extends to three bedrooms, two reception rooms, kitchen/breakfast room and bathroom with benefits including gas central heating, double glazing and double garage.
This property could suit a growing family with further potential to extend, downsizers/ buyer wanting accomodation on just one floor or indeed investors/ developers, as the plot size offers development potential.
Enclosed Porch
Hallway :
Radiator, textured and coved ceiling, doors to:
Lounge
18' 3" (5.56m) x 14' 9" (4.50m) Into Bay ::
Double radiator, wooden flooring, textured ceiling, fireplace, loft access, double glazed bay window to front elevation.
Dining Room
16' 1" (4.90m) x 15' (4.57m)::
Two radiators, vaulted ceiling, velux windows, double glazed windows to side elevation, double glazed french doors to rear porch.
Seperate WC:
Low level WC, wash hand basin, radiator, tiled splash back, double glazed window to rear elevation
Kitchen/Breakfast room
16' 1" (4.90m) x 12' (3.66m)::
Range of base and eye level units, roll edge work surface with inset 1 half bowl sink unit and tiled splash back, space for appliances, radiator, wall mounted central heated boiler, double glazed window to rear elevation.
Bedroom One
12' (3.66m) x 12' 1" (3.68m) Into bay ::
Radiator, fitted wardrobes, double glazed bay window to front elevation.
Bedroom Two
11' 9" (3.58m) x 10' 10" (3.30m)::
Double radiator, fitted wardrobes, double glazed window to rear elevation
Bedroom Three
13' 9" (4.19m) In to Bay x 11' 9" (3.58m)::
Radiator, picture rail, original coving, double glazed bay window to front elevation.
Bathroom :
Coloured suite of corner bath, pedestal wash hand basin, low level WC, separate shower cubicle, half tiled, radiator, double glazed window to rear elevation.
Front Garden :
Enclosed by fencing and hedge rows, lawns and well established shrubs, driveway for off road parking.
Rear Garden :
Large enclosed rear garden being mainly laid to lawn with well stocked fences and shrub boarders, up and over to double garage, timber shed along one side, rear access from Leighton Avenue.
Garage :
Double garage to rear with power and light.
Floorplan






