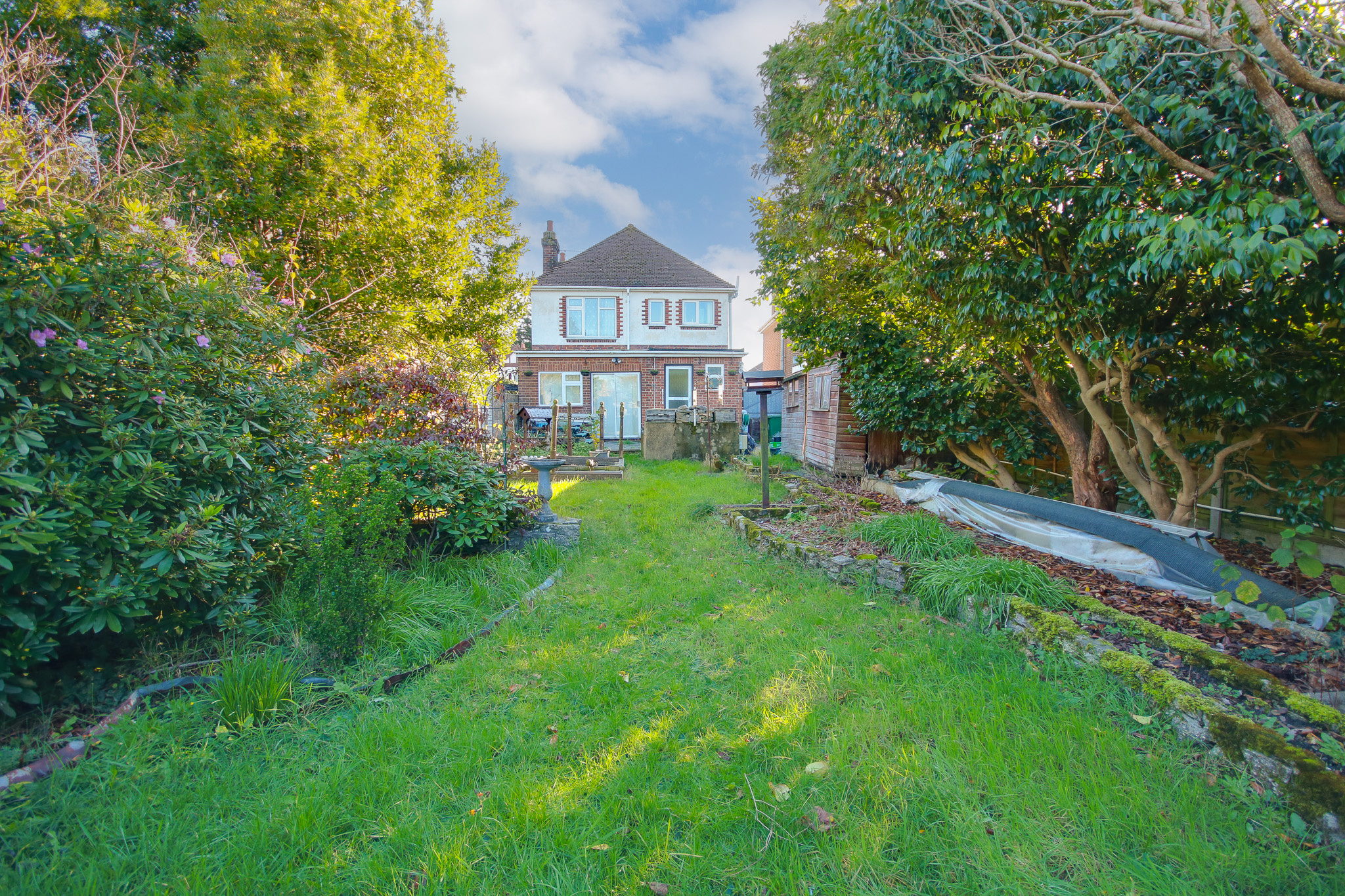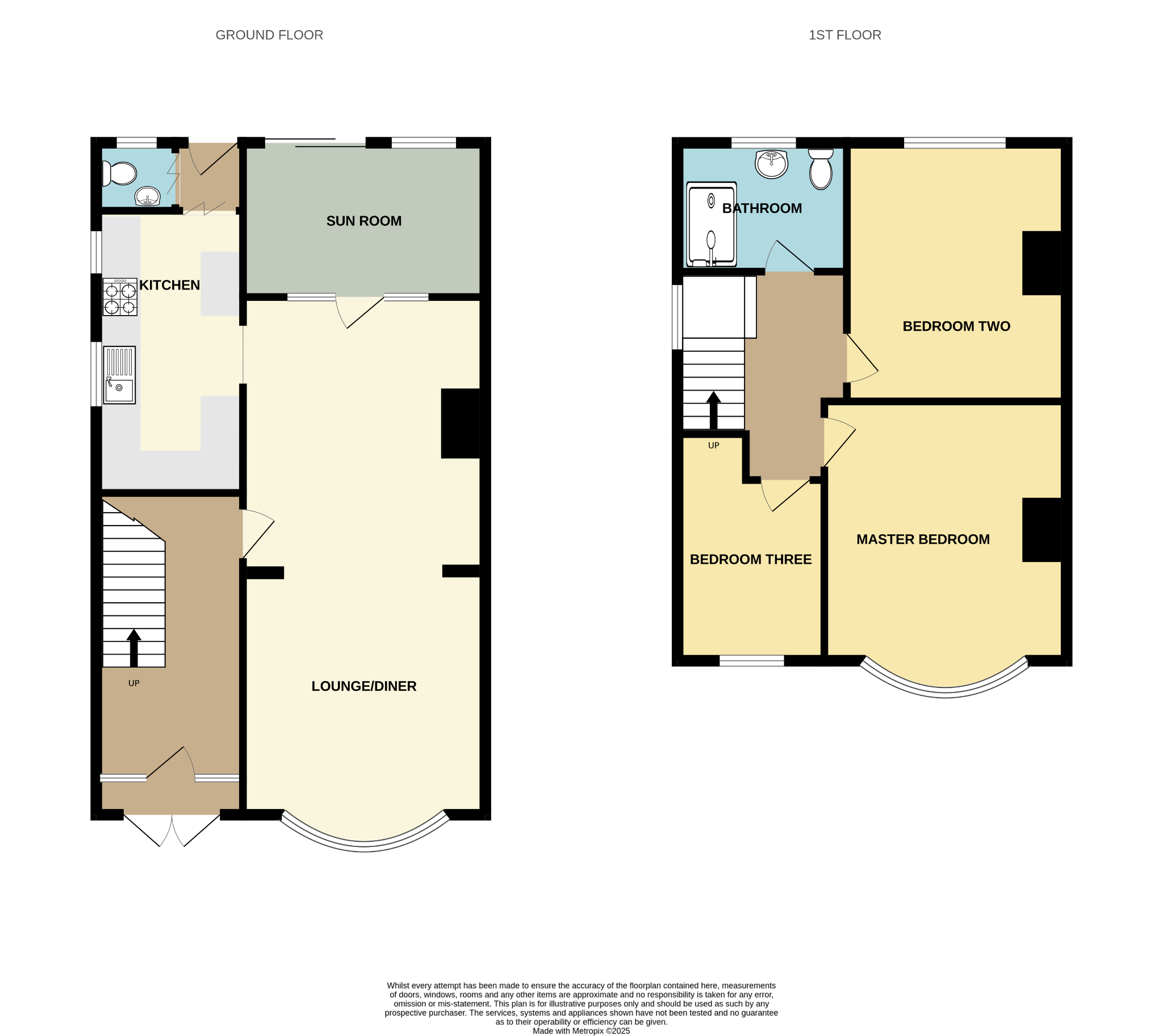
Sholing! Large Rear Garden! No Forward Chain! Huge Potential! | 3 bedrooms | Offers Over £350,000

Description
Another Field Palmer listing in Spring Road! Rare to the market is this gorgeous 1930's detached family home sold with NO FORWARD CHAIN! Requiring modernisation, this property is a complete blank canvas offering so much opportunity to its new owners. Step inside into over 60 years of family history into an airy entrance hallway with the orgiginal 1/4 turn staircase leading you through to a TWENTY-FIVE-FOOT lounge diner with gorgeous bay window. The kitchen is a separate galley with access to a w/c and a brick-built sun room completes the ground floor. Upstairs, it continues to impress with three spacious bedrooms and a roomy shower room with a recently installed shower cubicle. The garden is the real selling point, offering mass potential to create a natural haven or a sociable outdoor entertaining space. Whats More? The property boasts side access, off road parking to the front and gas central heating.Approach:
Dropped kerb providing off-road parking.
Entrance Hall:
Textured ceiling, stairs rising to first floor with storage under, radiator, door to:
Lounge/Diner
25' 4" (7.72m) x 12' 5" (3.78m)::
Textured and coved ceiling, double glazed bay window to front, window and door to rear opening into lean to.
Kitchen
14' 6" (4.42m) x 7' 5" (2.26m)::
Textured and coved ceiling, double glazed window to side, range of wall, base and drawer units with work surface, sink and drainer inset, space for washing machine, fridge/freezer and cooker, wall-mounted boiler, door to:
Lobby:
Textured and coved ceiling, door to rear garden.
WC:
Textured and coved ceiling, double glazed obscured window to rear, WC and wash hand basin.
Lean To
7' 11" (2.41m) x 12' (3.66m)::
Polycarbonate roof, double glazed door to rear, window to rear, radiator.
Landing:
Textured ceiling, double glazed window to side, doors to:
Master Bedroom
11' 11" (3.63m) x 12' 5" (3.78m)::
Smooth ceiling, double glazed window to front, radiator.
Bedroom Two
12' 11" (3.94m) x 11' 5" (3.48m)::
Smooth ceiling, double glazed window to rear overlooking garden, built-in cupboard, radiator.
Bedroom Three
10' 1" (3.07m) max x 7' 5" (2.26m)::
Smooth ceiling, double glazed window to front, radiator.
Bathroom :
Textured ceiling, double glazed window to rear, three-piece suite comprising: walk-in shower with mains fed shower over, WC, wash hand basin tiling to principal areas.
Garden:
Fence enclosed rear garden, mainly laid to lawn with a variety of trees and shrubs, patio seating area, pond, shed and pedestrian side access.
Services
Mains gas, water, electricity, and drainage are connected. For mobile and broadband connectivity, please refer to Ofcom.org.uk. Please note that none of the services or appliances have been tested by Field Palmer.
Council Tax Band
Band C
Sellers Position
No Forward Chain
Offer Check Procedure
If you are considering making an offer for this property and require a mortgage, our clients will require confirmation of your status. We have therefore adopted an Offer Check Procedure which involves our Financial Advisor verifying your position.
Floorplan






