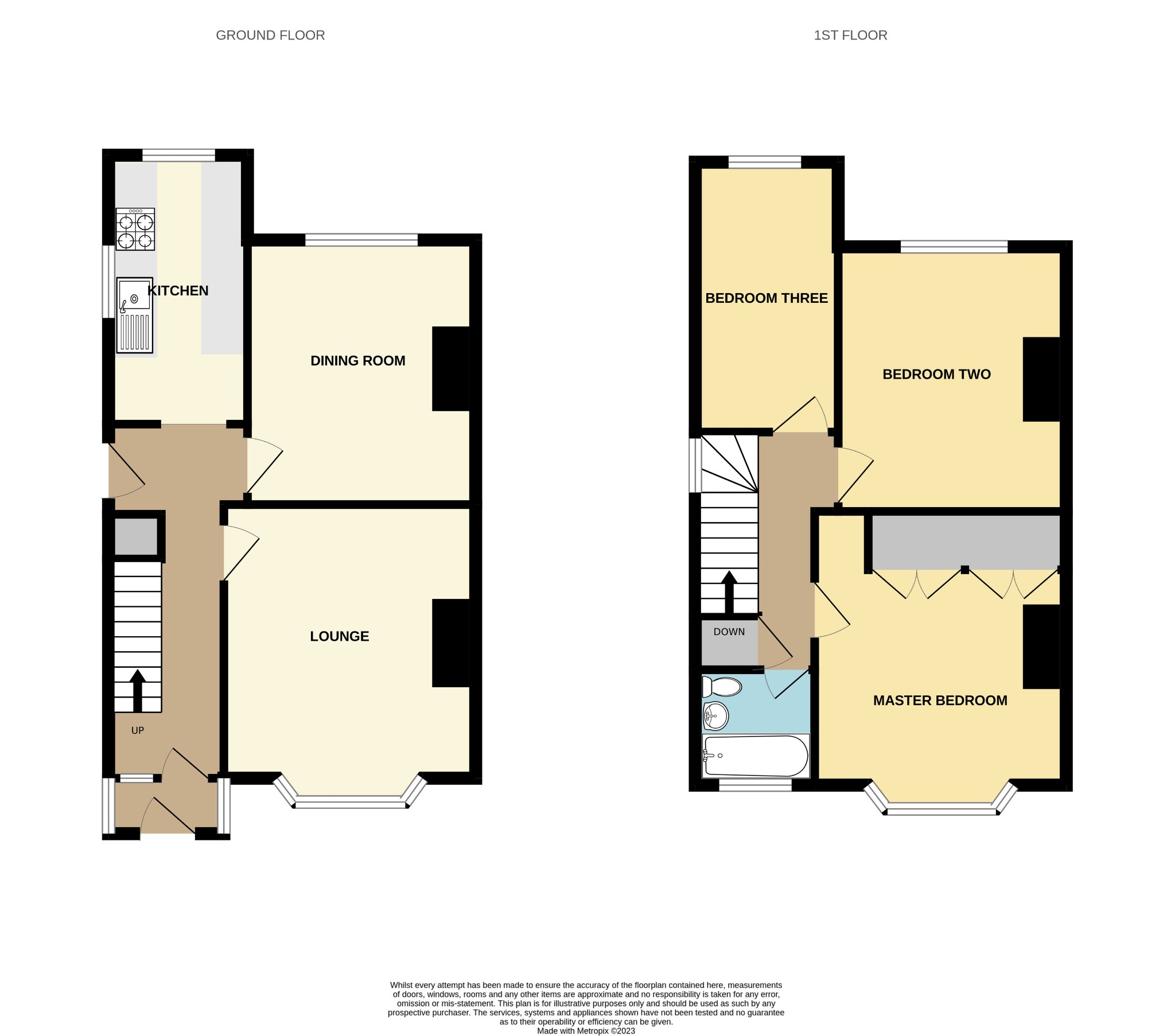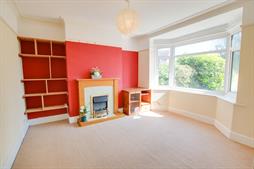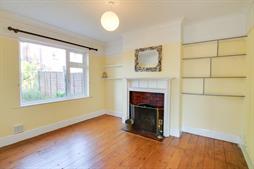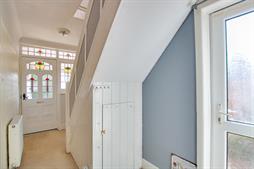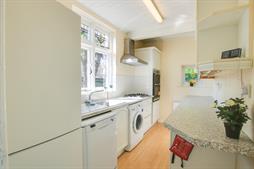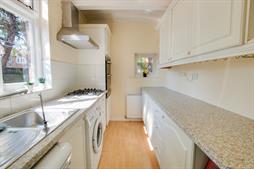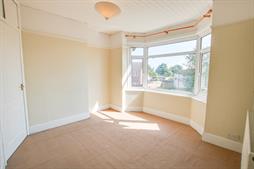
Sholing! No Chain! Corner Plot! A Must See! | 3 bedrooms | Offers Over £275,000
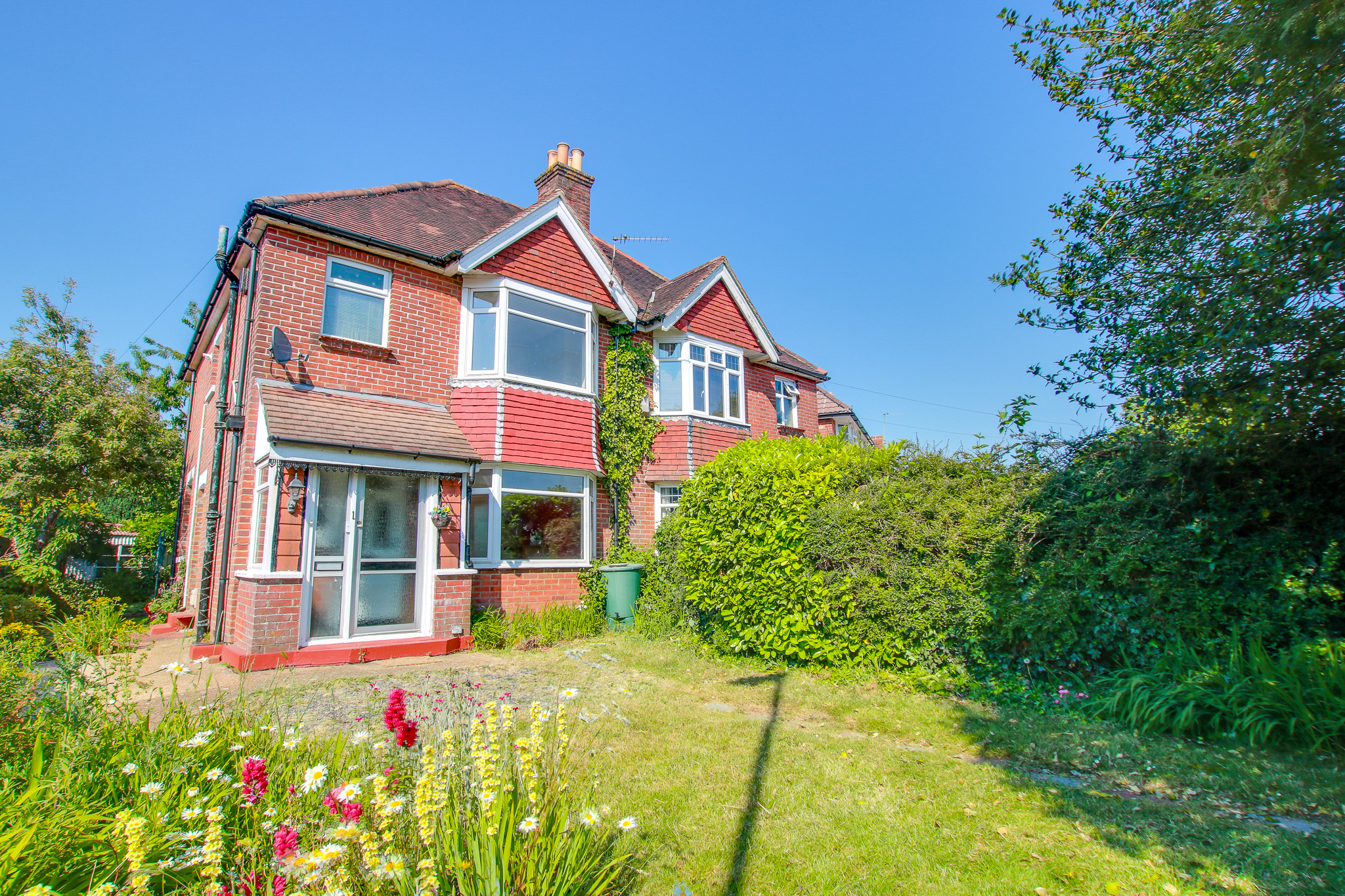
Description
This attractive 1930s semi-detached house is offered for sale with no forward chain! The home offers an abundance of charm, with original stained-glass window features, stripped one over three panel doors with intricate latches and gorgeous bay windows that flood the property with natural light. Being situated on a corner plot, the external space in enviable. There are double gates providing vehicular access for numerous vehicles, plus front, side and rear gardens. Internally, the spacious entrance hall welcomes you and leads you to all principle ground floor rooms. Unlike many homes built in this era, all three bedrooms are spacious, the master boasting fitted wardrobes. Viewing is highly recommended to appreciate the opportunity and space on offer.Approach
Fence enclosed front garden mainly laid to lawn with mature flower and shrub borders, path to front door. Gated vehicular access providing off road parking.
Entrance Porch
UPVC double glazed windows to side, UPVC double glazed door to:
Entrance Hall
Smooth finish to coved ceiling, picture rails, original stained-glass window, stairs rising to first floor with storage under, radiator, UPVC double glazed door to side providing access into garden, one over three panel doors to all rooms.
Lounge
11' 5" (3.48m) x 12' 5" (3.78m):
Smooth finish to coved ceiling, picture rails, UPVC double glazed bay window to front, electric fireplace, radiator.
Dining Room
10' 4" (3.15m) x 12' (3.66m):
Panel ceiling with coving, picture rails, UPVC double glazed window to rear, feature fireplace.
Kitchen
6' 4" (1.93m) x 12' 2" (3.71m):
Panel ceiling, windows to side and rear, wall base and drawer units with work surface over, stainless steel sink and drainer inset, gas hob with extractor fan over, newly integrated oven, space for fridge freezer, washing machine and dish washer, tiled splash backs, radiator.
Landing:
Smooth finish to ceiling, picture rails, hatch providing access into loft space, original stained-glass window to side, storage cupboard, one over three panel doors to all rooms.
Master Bedroom
11' 5" (3.48m) x 12' 5" (3.78m):
Panel ceiling, picture rails, UPVC double glazed bay window to front, built in wardrobes, radiator.
Bedroom Two
10' 4" (3.15m) x 12' 1" (3.68m):
Smooth finish to coved ceiling, UPVC double glazed window to rear, radiator.
Bedroom Three
6' 6" (1.98m) x 12' 3" (3.73m):
Panel ceiling with coved, picture rails, UPVC double glazed window to rear, cupboard housing boiler, radiator.
Bathroom:
Panelled ceiling, UPVC double glazed obscured window to front, three peice suite comprising of low level WC, wash hand basin and panel enclosed bath, half panelled walls, tiling to principle areas.
Garden
Fence enclosed rear garden, mainly laid to lawn with mature flower and shrub borders, large storage shed.
Services
Mains Electricity
Mains Gas
Mains Water
Mains Drainage
Central Heating Type: Gas Central Heating
Please note: Field Palmer have not tested any of the services or appliances at this property.
Sellers Position
No Forward Chain
Council Tax Band
Band B
Offer Check Procedure
If you are considering making an offer for this property and require a mortgage, our clients will require confirmation of your status. We have therefore adopted an Offer Check Procedure which involves our Financial Advisor verifying your position.
Floorplan
