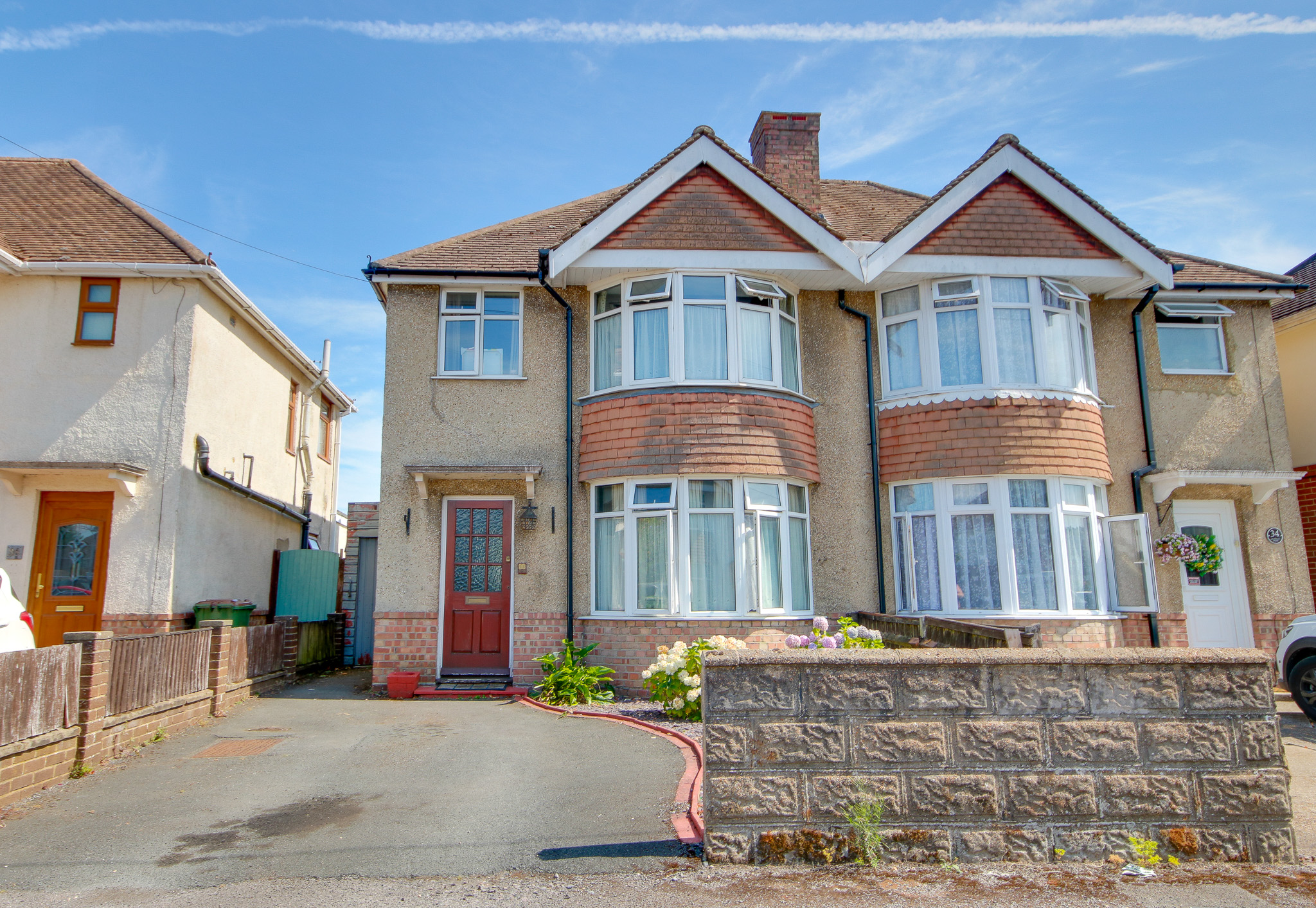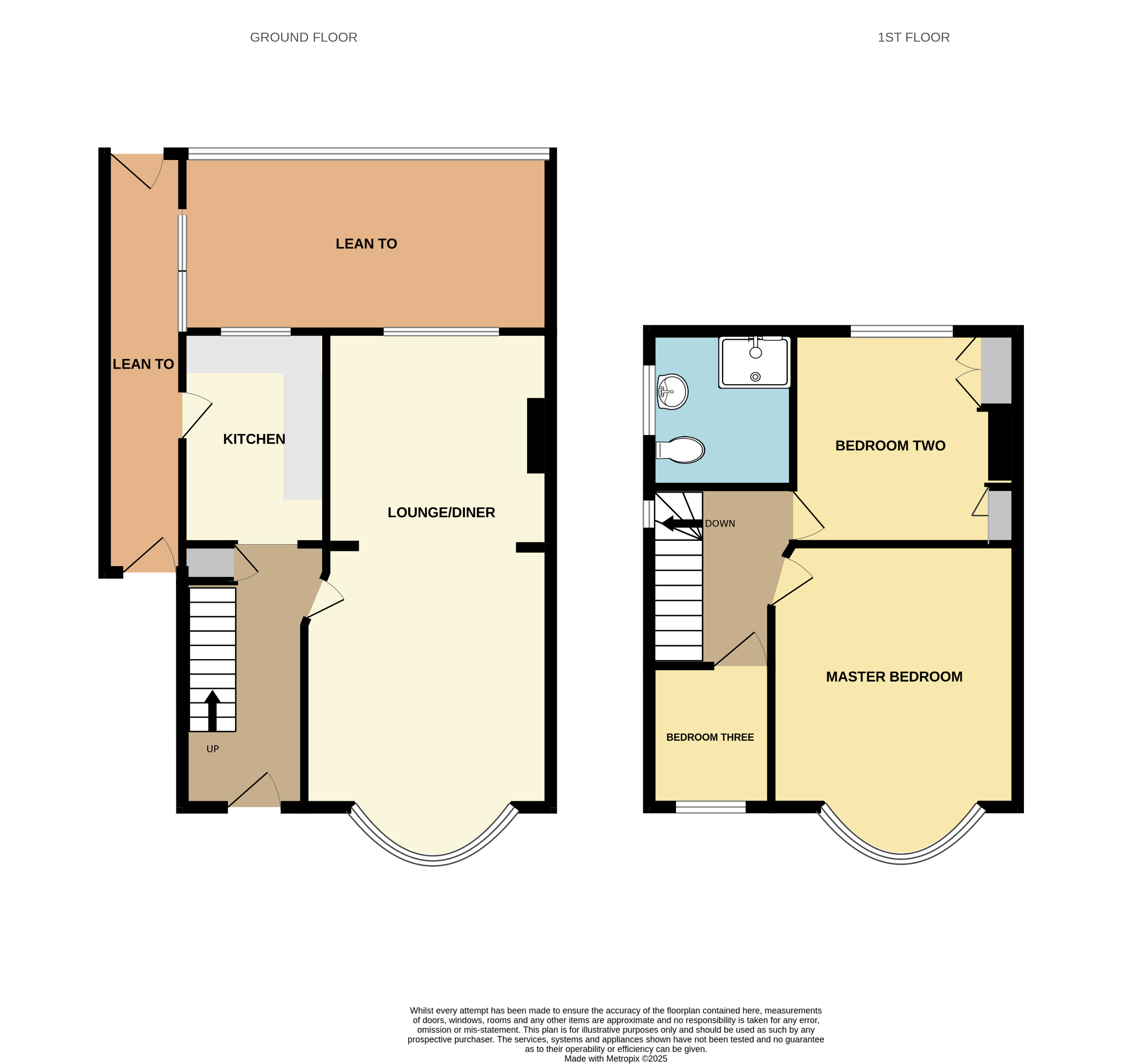
Sholing! No Forward Chain! Southerly Aspect Rear Garden! | 3 bedrooms | £270,000

Description
Welcome to Mowbray Road! This 1930’s style semi-detached house is conveniently located in Sholing. The property was rewired and had a new boiler within the last five years! You are welcomed by a bright entrance hall that leads to the primary rooms. There is a “front-to-back” lounge/diner, boasting a bright bay window to the front, and a window to the rear looking into the garden. The kitchen is separate and offers access to the side and lean-to. The lean-to showcases the potential to extend this home (stp), and currently houses utility appliances. Upstairs, there are three bedrooms – two of which we would consider to host double beds. The wet room is well proportioned and has a window to the side. Externally, there is a driveway to the front offering off-road parking. The garden benefits from a southerly aspect and is a blank canvass for somebody to make their own mark. This home requires some cosmetic improvements but the potential is fantastic. We are pleased to offer this property with NO FORWARD CHAIN.Approach:
Driveway providing off-road parking.
Entrance Hall:
Coved and textured ceiling, stairs rising to first floor, radiator, doors to:
Lounge/Diner
24' 2" (7.37m) into bay x 10' 10" (3.30m) reducing to 9'10" (3.00m)::
Coved and textured ceiling, UPVC double glazed bay window to front and UPVC double glazed window to rear, two radiators.
Kitchen
10' (3.05m) x 6' 2" (1.88m)::
Smooth ceiling, UPVC double glazed window to rear, base and drawer units with work surface over, space for appliances, door to side.
Lean To
8' 3" (2.51m) x 17' 4" (5.28m)::
Side lean to providing access to front and rear of property leading to rear lean to offering space for utilities, windows to rear, power and light connected, door to garden.
Landing:
Coved and textured ceiling, hatch providing access to loft space, UPVC double glazed window to side, doors to:
Master Bedroom
12' 7" (3.84m) into bay x 10' 9" (3.28m)::
Textured ceiling, UPVC double glazed bay window to front, built-in wardrobe, radiator.
Bedroom Two
11' 9" (3.58m) x 9' 10" (3.00m)::
Coved and textured ceiling, UPVC double glazed window to rear overlooking garden, radiator.
Bedroom Three
6' 5" (1.96m) x 5' 3" (1.60m)::
Textured ceiling, UPVC double glazed window to front, cupboard housing boiler, radiator.
Wet Room:
Smooth ceiling, UPVC double glazed obscured window to side, WC, wash hand basin and walk-in shower, heated ladder towel rail.
Garden:
Fence enclosed rear garden, patio seating areas with flower and shrub borders, rear workshop with power and light connected, outside tap.
Services
Mains gas, water, electricity, and drainage are connected. For mobile and broadband connectivity, please refer to Ofcom.org.uk. Please note that none of the services or appliances have been tested by Field Palmer.
Council Tax Band
Band C
Sellers Position
No Forward Chain
Offer Check Procedure
If you are considering making an offer for this property and require a mortgage, our clients will require confirmation of your status. We have therefore adopted an Offer Check Procedure which involves our Financial Advisor verifying your position.
Floorplan






