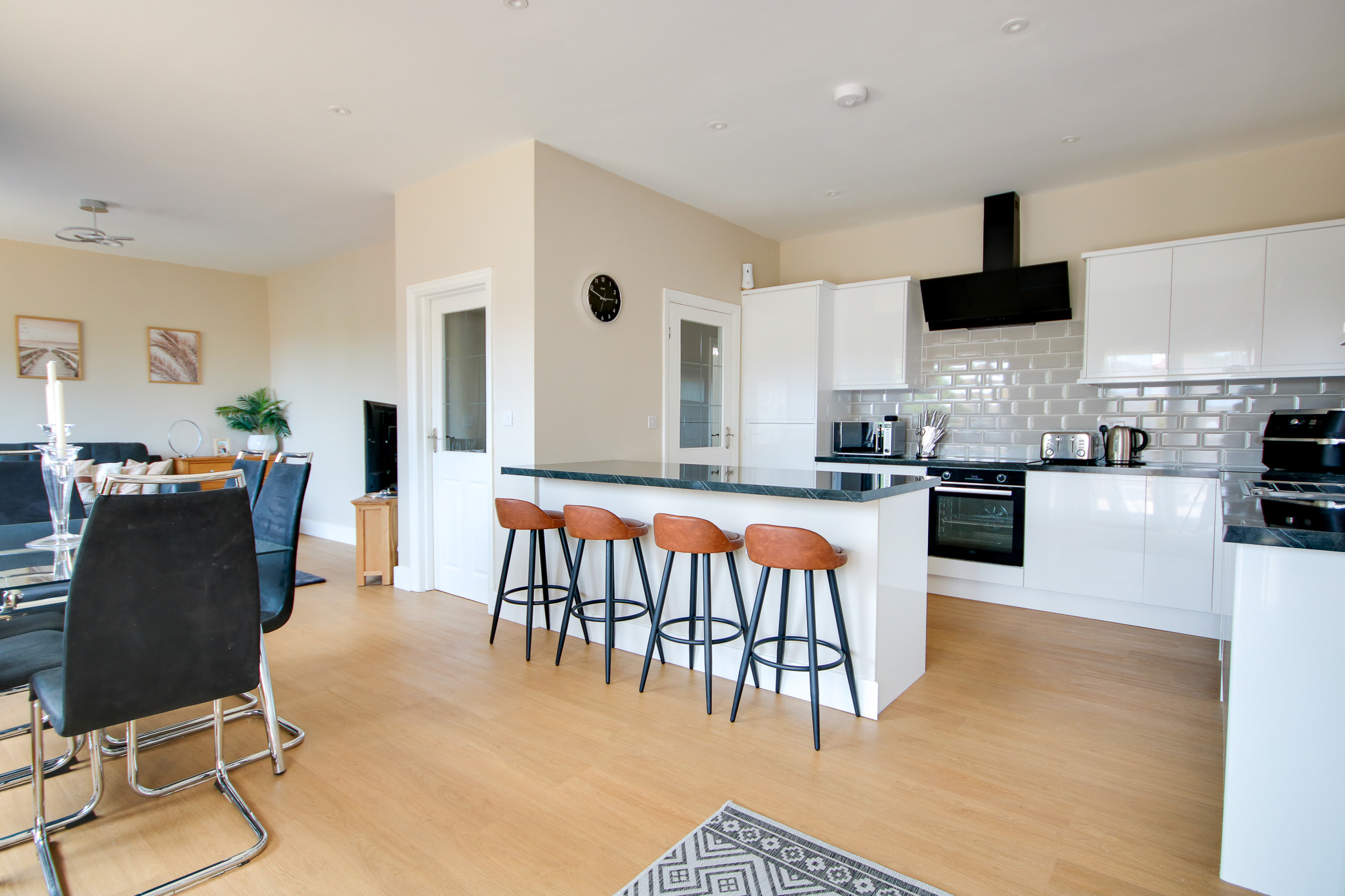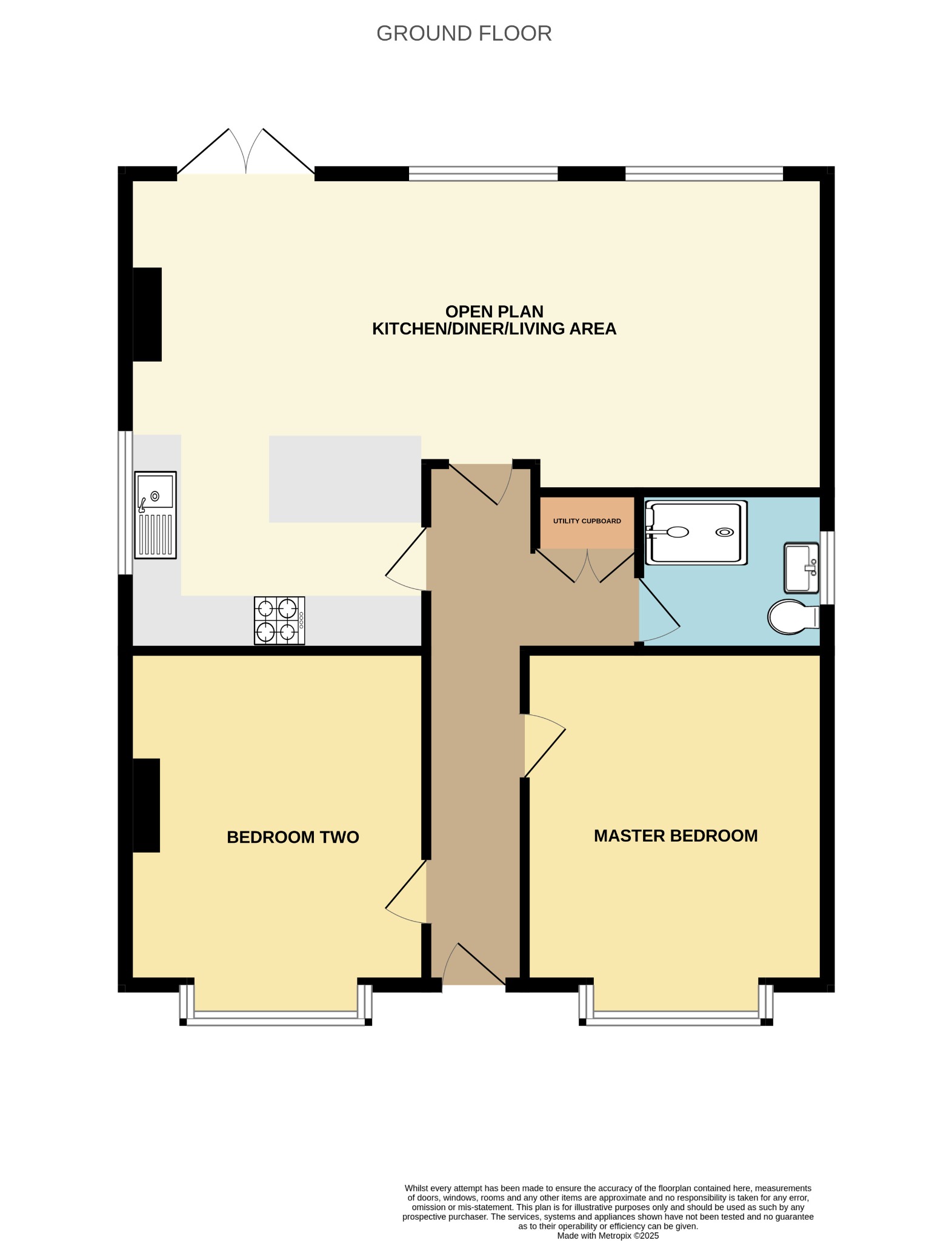
Sholing! Open Plan Living! South-easterly Aspect Garden! | 2 bedrooms | £315,000

Description
Welcome to Merryoak Road! This detached bungalow has been carefully restored and refurbished by the current owner, and now offers a sociable layout that should appeal to a wide range of buyers. You are welcomed by a spacious entrance hall with doors leading to the primary rooms. Both DOUBLE bedrooms are positioned at the front of the property, and both offer a bright space and have box bay windows – allowing you to really maximise the floor space on offer. There is a sleek “walk-in” shower room, that has been designed with sleek monochrome tiling, white suite and a rainfall style shower head. To the rear, the open plan kitchen/dining/living space – the perfect place to entertain. The kitchen area has been finished with high-gloss slab style units with a contrasting black work surface. The breakfast bar creates another area for the family to come together. In this room, there are three windows and French doors opening onto the rear garden, so it really is flooded with natural light. Externally, you won’t be disappointed! The south-easterly aspect rear garden has been re-landscaped with low maintenance in mind. There is an extensive decked seating area abutting the property, and this leads to a decorative shingle and lawn. There is a shed, outside power points and outside tap. To the front, there is a driveway providing off-road parking. Viewing is essential to really appreciate all this home has to offer.Approach
Driveway parking for multiple cars.
Entrance Hall
Textured ceiling with inset spotlights, picture rail. Utility cupboard with space and plumbing for washing machine. Doors to:
Open Plan Kitchen/ Dining/ Lounge
28' 9" (8.76m) max x 18' 9" (5.71m) max::
Smooth ceiling with inset spotlights, UPVC double glazed windows to rear and UPVC double glazed window to side. UPVC double glazed French Doors to rear opening on to rear garden. Modern high gloss wall, base and drawer units with work surface over, stainless steel sink and drainer inset, built in oven with electric hob and extractor fan over. Integrated dishwasher and fridge/freezer. Breakfast bar. Wall mounted combination boiler ( fitted in 2025). Tiled splash backs. Two vertical radiators/ Vinyl flooring.
Master Bedroom
14' 7" (4.44m) into bay x 11' 11" (3.63m)::
Textured ceiling, picture rail, UPVC double glazed box bay window to front. Radiator.
Bedroom Two
14' 6" (4.42m) x 11' 11" (3.63m)::
Textured ceiling with picture rail, UPVC double glazed box bay window to front. Radiator.
Shower Room
Textured ceiling with inset spotlights, UPVC double glazed obscured window to side. WC and wash hand basin, large walk in shower with rainfall head over and glass screen. Heated ladder towel rail. Sleek tiling to principle areas.
Garden
Fence and wall enclosed rear garden. Beautifully landscaped with raised decked seating area leading to decorative shingle and lawn. Sleeper borders. Outside power socket and tap. Gated side access.
Follow us on Instagram @fieldpalmer for 'coming soon' property alerts, exclusive appraisals, reviews and video tours.
Services
Mains gas, water, electricity, and drainage connected. For mobile and broadband connectivity, please refer to Ofcom.org.uk. Please note that none of the services or appliances have been tested by Field Palmer.
Council Tax Band:
Tax Band C
Sellers Position
Buying On
Offer Check Procedure
If you are considering making an offer for this property and require a mortgage, our clients will require confirmation of your status. We have therefore adopted an Offer Check Procedure which involves our Financial Advisor verifying your position.
Floorplan






