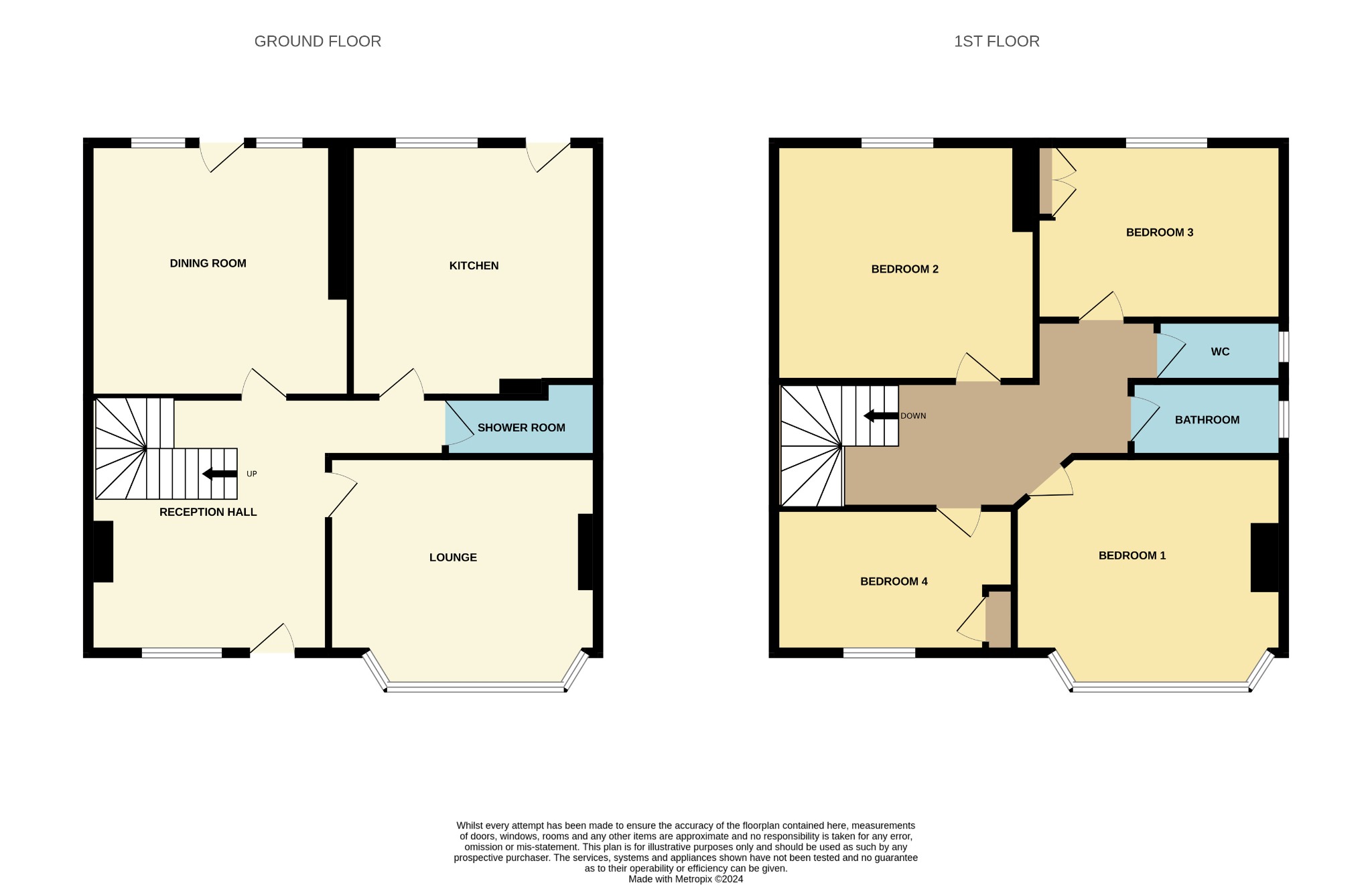
Southampton | 4 bedrooms | Guide Price £425,000

Description
Spacious Dining Hall :Double radiator, feature fireplace, picture rail, under stairs space, window to front elevation, pannelled doors to.
Lounge :
16' 4" (4.98m) x 13' 9" (4.19m) Into bay:
Fireplace, double radiator, picture rail, bay windows to front elevation.
Dining Room
13' 3" (4.04m) x 12' 8" (3.86m):
Double radiator, feature fireplace, picture rail, door and window to rear garden.
Kitchen
13' 1" (3.99m) x 11' 8" (3.56m):
Double drainer sink unit with cupboards under, tall storage unit, original cabinet, work surface, space for appliances, double radiator, wall mounted combi boiler, door and window to rear elevation.
Landing :
Loft access, pannelled doors
Bedroom One
16' 4" (4.98m) x 13' 9" (4.19m) Into bay :
Double radiator, fireplace, picture rail, bay window to front elevation.
Bedroom Two
13' 2" (4.01m) x 12' 7" (3.84m):
Radiator, feature fireplace, picture rail, window to rear elevation.
Bedroom Three
11' 9" (3.58m) x 8' 2" (2.49m):
Double radiator, feature fireplace, double radiator, window to front elevation.
Bedroom Four
10' 8" (3.25m) x 10' 4" (3.15m):
Double radiator, wardrobe cupboard, window to rear elevation.
Bathroom :
White panel enclosed bath, wash hand basin, tiled splashbacks, double radiator, airing cupboard, window to side elevation.
Separate WC:
Low level WC, window to side elevation.
Front Garden :
Enclosed by walling with off road parking, shrub borders and side pedestrian access to:
Rear Garden :
Enclosed and backing onto local tennis courts, outbuilding.
Floorplan






